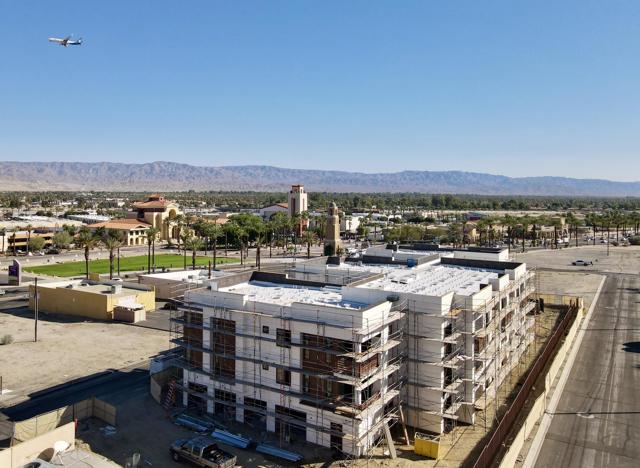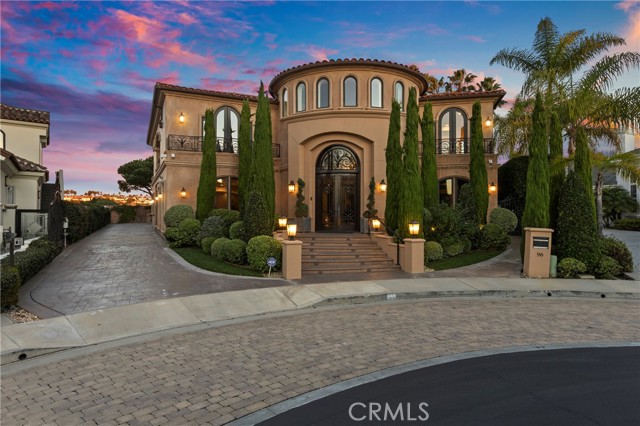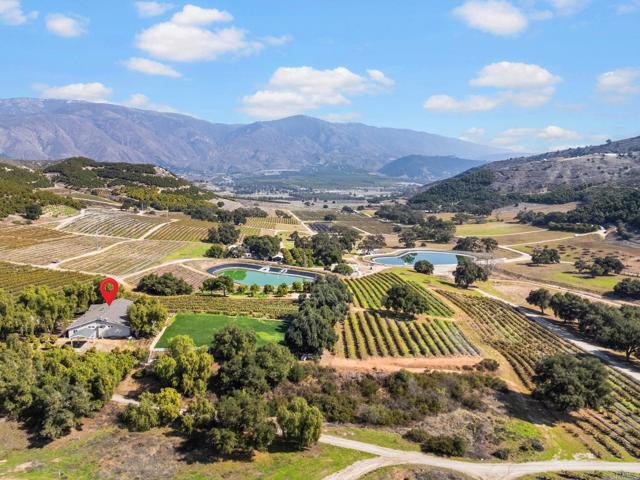search properties
Form submitted successfully!
You are missing required fields.
Dynamic Error Description
There was an error processing this form.
La Selva Beach, CA 95076
$10,950,000
10720
sqft7
Baths7
Beds A once-in-a-lifetime opportunity to own one of Santa Cruz County's most unique estates. This oceanside sanctuary spans nearly 13 acres above a pristine coastline, where manicured gardens, a rolling lawn, & vast agricultural acreage meet the sweeping drama of the Monterey Bay. Passing through the ornate gates & into the grand motor court, you'll be welcomed by a stately facade that hints at the craftsmanship within. Through towering 12-foot doors, the formal living room unfolds in breathtaking style anchored by twin sweeping staircases & an oversized chandelier that glimmers as a statement of timeless elegance. Private suites, thoughtfully placed throughout the home, create a sense of retreat, while veranda balconies reveal views that will forever redefine the meaning of panoramic. The gardens & expansive coastal bluff spill seamlessly toward the sea, creating a vista both commanding & serene. Designed for refined living & effortless entertaining, the estate offers an array of indoor & outdoor venues, equally suited for intimate evenings or grand celebrations. With possible equestrian & agricultural potential adding further dimension, this property transcends the notion of a home; it is a legacy. Experience the dream of coastal California living.

Cathedral City, CA 92234
0
sqft0
Baths0
Beds The Jasper is a one-of-a-kind opportunity to acquire 19 Multi-Family Units (currently under construction and estimated to be completed in Q1 2026) with an infill downtown location in fast-growing Cathedral City, which is currently experiencing a major development renaissance. This well-located property is off of the main arterial road ''Hwy. 111/East Palm Canyon Drive'' and is nearby the newly constructed and opened ''Agua Caliente Casino'' which created over 500 new jobs, with over 500 new slot/gaming machines & table games, and several new restaurants. Additional new retail is under construction to the east including Starbucks, Chipotle, Farmer Boys, and Circle K. This project is truly a prime pedestrian-oriented development. Furthermore, The Jasper is located within the state's Qualified Opportunity Zone (rare for superior locations like this), which can allow for significant capital gains tax savings for qualified investors.

Pacific Palisades, CA 90272
6320
sqft6
Baths6
Beds A significant price adjustment promises amazing value! In the coveted, prestigious Palisades Riviera rests a pristine resort-inspired coastal architectural, surrounded by lush landscaping on oasis-like grounds that offer a blend of soothing natural elements and serene outdoor leisure spaces. Inside, natural light fills the double-height foyer that opens to the public entertaining areas. A commanding floor-to-ceiling fireplace partitions the family room and formal living room, each fitted with walls of sliding glass that frame vivid greenery. Nearby, the formal dining room is perfect for intimate gatherings and celebrations. The sleek, modern kitchen is appointed with custom imported cabinetry, Miele appliances, center island with prep sink, and breakfast bar. On the second level, positioned central to the bedrooms, is a private patio with treetop views adjacent to the pajama room. The oversized primary suite has lofty ceilings, custom built-ins, a makeup station, walk-in closet with shelving. A balcony connects the main bedroom to the lavish bath equipped with a floating wraparound vanity, separate soaking tub, and large rainwater shower. In the backyard, enjoy an abundance of amenities such as a sprawling lounging deck with brand-new retractable awning, overhead heaters, and outdoor kitchen with commercial-grade pizza oven, barbecue, and bar ledge. There is plenty of grassy space to play, a sparkling pool, spa with water feature, and a spacious pool house/cabana with flat screen, poolside shower, and bathroom. A wall of privacy hedges and tropical plantings provides utmost seclusion and peace. The serene waterfall fills a tranquil pond, replete with blossoming lily pads, that encircles the fire pit for casual evenings under California skies. Located on D'Este Drive, one of the most highly desired, non-through streets with a park-like feel, this home is just moments to the Riviera Country Club, tennis club, hiking trails, and all that makes life here so pleasant. Enjoy close proximity to award-winning schools, top-rated restaurants, boutiques, beaches, and the best of the Westside. Welcome!

Del Mar, CA 92014
5472
sqft5
Baths4
Beds Sweeping panoramic ocean and sunset views define this modern Santa Barbara–style 4-bedroom, 4.5-bath estate, a masterpiece of design by renowned architect Ron Wilson. Set on nearly 18,000 square feet of lush, private grounds, this Del Mar luxury residence captures the essence of Southern California’s coastal lifestyle, where architectural artistry and natural beauty meet. Every vantage point reveals the Pacific in all its brilliance, with radiant sunsets painting the horizon nightly. The resort-inspired grounds feature tranquil garden seating, meditation areas, and tropical landscaping, offering total privacy and serenity. Inside, 5,472 square feet of refined living space flow seamlessly between open-concept gathering areas and intimate retreats. The great room, anchored by a chef’s kitchen with Sub-Zero and Wolf appliances, custom cabinetry, and designer stone finishes, opens to an expansive terrace with an infinity-edge pool, spa, and ocean-view dining pavilion—ideal for entertaining or simply savoring Del Mar’s signature sunsets. The estate also features a lush grassy lawn and landscaped garden areas. The primary suite offers a peaceful retreat with breathtaking ocean vistas, dual walk-in closets, and a spa-inspired bath featuring a soaking tub and oversized shower. Three additional en-suite guest bedrooms ensure comfort and privacy for family and visitors, while a private home theater creates the perfect space for cozy movie nights. Additional highlights include a home elevator, two-car garage with carport, and an approved site for a future ADU or guest casita. The property includes professional conceptual site plans illustrating potential placement and design for a luxury guest house or caretaker’s quarters, offering flexibility for future expansion. Contact the listing agent to review these conceptual ADU site plans and envision the possibilities of enhancing this extraordinary estate. Just moments from Del Mar Village’s upscale boutiques, cafés, and world-class beaches, this residence is also minutes from the iconic Del Mar Racetrack, where celebrities, dignitaries, and global guests gather each year for the Breeders’ Cup and summer racing season. For generations, Del Mar has been the playground of the rich and famous, celebrated for its relaxed elegance and coastal glamour—a legacy that continues to define this coveted seaside enclave. Experience the art of coastal luxury living—architectural excellence, privacy, and panoramic ocean views in perfect harmony.

Los Angeles, CA 90077
6886
sqft7
Baths6
Beds Framed in lush, mature greenery, this recently built organic-modern architectural sits privately and comfortably on one of the most desired view streets in Bel-Air. Past the gated entry and manicured gardens, an open-flow cooking, dining, and living space is flanked with Italian cabinetry and porcelain floors. A full chef's kitchen with Miele and Thermador appliances overlooks the exterior, with unimpeded access to the rear yard through floor-to-ceiling automatic sliders. From the zero-edge pool deck, beautifully composed views of the Stone Canyon reservoir serve as the backdrop for a serene, private, and spacious outdoor living experience. A fully accommodated pool house, outdoor kitchen, and fire-pit tastefully complete a year-round alfresco lifestyle. Inside, a choice of oak-finished elevator or wood-clad staircase connects all levels of the property. An entertainer's vision comes to light in the level below, adorned with a home cinema, refrigerated walk-in cellar, bar, and direct access to the backyard. The fully adorned primary bedroom with dual walk-in closets and unobstructed views sits upstairs, along with two additional en-suite bedrooms with private patios. Through a fully covered outdoor entertainment space, the rooftop deck enjoys 360 degree views of the reservoir, downtown Los Angeles, and the Pacific. Experience a nearly 7,000 square foot retreat in the hills of Bel-Air, confidently accommodating to even the most discerning buyers.

Dana Point, CA 92629
7200
sqft8
Baths5
Beds Truly, an outstanding opportunity for this meticulously maintained Mediterranean style custom residence located within the highly prestigious & coveted “Oceanfront,” 24 hr. guard gated community of Ritz Cove. This impeccable 7200 sqft residence contains 5 bedrooms, 8 bathrooms, a two-story entry foyer showcasing a beautiful circular staircase, 3 fireplaces, an in-home theater, a 3rd story viewing deck with “dumb waiter” access. The main floor of the residence has impeccable "Crema Marfil' marble flooring throughout & offers a main floor office, 2 additional bathrooms, a main floor ensuite bedroom, generous breakfast/ family dining, & an outstanding family room with custom built-ins & fireplace. Contiguous to the family room a stunning bar area with wine storage & direct access to the ‘Resort Style” backyard with BBQ area, spa & pool inclusive of water feature, gas fire pots & outdoor staircase to the 2nd floor of the home!! This floor plan is absolutely “open and spacious” as well as “light & bright!” The Center Island, gourmet kitchen, features custom cabinetry, counters & back splashes of Marmot Belgia Calcutta Marble, 6 burner Viking range, subzero refrigerator/freezer, 3 dishwashers, & built in coffee maker! The gracious Primary Suite contains a sitting area, dual sided fireplace, coffee bar area with sink & refrigerator, 2 exceptional walk-in closets with custom cabinetry, a luxurious Primary bath suite with "Iceberg Blue Quartzite' multiple head steam shower, soaking tub & 3 vanity areas. All ancillary bedrooms offer oversize walk-in closets. Additional upgrades include an upstairs laundry room with 2 washers & dryer sets & built in storage, central AC & vacuum system, newer water softening system & water heater, Home Guardian Security Cameras, RING doorbell & cameras, Control 4 Smart Home System for TVs, heating, lighting, & music! This “end of cul-de-sac” residence features a “gated auto driveway,” finished oversize 3 car garage with an abundance of storage options. The manicured grounds are extremely private & an entertainer’s dream. The Ritz Cove community provides a “private gated” entrance to the walking/bicycle path along the Pacific Ocean including direct beach access! Located contiguous to the Ritz Carlton Resort & minutes away from Dana point Harbor & Lantern District featuring numerous dining & shopping options. This is absolutely “a must see “property for any Purchaser in this price range & a 10 out of 10!

Malibu, CA 90265
3354
sqft5
Baths5
Beds Enjoy the art of beachfront living in this elegant five-bedroom home, ideally situated on a guard-gated street for the ultimate in exclusivity and peace of mind. A serene courtyard entry welcomes you into a covered loggia with a soothing spa, outdoor fireplace, and lush greenery creating a tranquil oasis before you even step inside. Upon entering, rich hardwood floors flow seamlessly throughout the home's sunlit, open-concept layout. Both the living and family rooms feature fireplaces, sweeping ocean, coastline and city light views, opening directly onto an expansive seaside deck with a fire pit perfect for effortless entertaining and sunset gatherings. The main level includes a private en-suite bedroom with its own entrance, ideal for guests. Upstairs, the oceanfront primary suite offers a private balcony, fireplace, and walk-in closet, creating a true sanctuary with panoramic views of the Pacific. Three additional bedrooms complete the upper level, each bright and spacious. Three additional bedrooms complete the upper level, and all feature vaulted, beamed ceilings that enhance their bright, airy, coastal charm. Set directly on the sand, the entertainer's deck offers direct access to the water's edge and your own charming surf shack. Modern comforts include an electric car charger, a three-car garage, and additional private parking. Blending luxury with relaxed coastal living, this home perfectly captures the essence of life at the beach. *Burning fire in fireplaces and fire pit have been digitally added.

Palo Alto, CA 94301
0
sqft0
Baths0
Beds Hawthorne Apartments is a well-located apartment community at 325327 Hawthorne Avenue, just two blocks from Downtown Palo Alto. Built in 1956 on two contiguous parcels totaling approximately 20,000 square feet, the property offers roughly 9,665 square feet of gross building area with thoughtfully designed one-bedroom floor plans, including the added stability of a five-year corporate lease for select units. Tenants benefit from a prime, walkable location near Downtown Palo Alto, Stanford University, Stanford Shopping Center, and the Palo Alto Caltrain station, with easy access to major tech employers, transportation, shopping, and dining. Situated in one of the Bay Areas most desirable citiesrecently ranked #6 Top 100 Best Places to Livethe propertys investment appeal is driven by Palo Altos strong employment base, low vacancy levels, and world-class Silicon Valley location.

Pauma Valley, CA 92061
3432
sqft4
Baths4
Beds Fairfield Farms offers a once in a lifetime opportunity for those seeking a blend of natural beauty, sustainable living, and agricultural potential situated in one of the most scenic areas in Southern California. Situated in the heart of Pauma Valley, at the foothills of the Palomar Mountain Range, lies a sprawling 389-acre estate with comfortable owner’s main residence, farm manager’s residence and office, farm labor housing and comprehensive farming facilities boasting a thriving agricultural business venture. Envisioned as a haven for organic blueberry and avocado cultivation, Fairfield Farms is not just a property; it's a testament to the legacy of California farming. The fully integrated farming practices and its on-site facilities are designed to support the operational needs and maximize efficiency for this farm. Several solid producing private water wells with large capacity water storage reservoirs, and extensive water distribution system, ensures that the water supplied for irrigation is amply purified. Another notable feature of the farming operation is a remarkable 1+ megawatt solar field which substantially reduces utility costs. Rooted in the principles of sustainability and environmental stewardship, the farm is a pioneer in organic agriculture, producing high-quality crops while preserving the land for future generations and wide array of alternative uses. Whether exploring new crops, developing a venue for eco-tourism and events, creating a hub for agricultural innovation and education, expanding residential infrastructure, or simply enjoying the land as a personal family retreat, this property presents endless possibilities for creative utilization and potential long-term growth.

Page 0 of 0




