search properties
Form submitted successfully!
You are missing required fields.
Dynamic Error Description
There was an error processing this form.
Alameda, CA 94501
$2,295,000
0
sqft0
Baths0
Beds Classic mixed use building in the heart of Alameda, centrally located in the historic Morton St station, the property consists of 3 commercial units and 5 residential apartments. The property borders the desirable Gold Coast with local shops, Franklin park and public transportation all within a short distance. Commercial tenants include The Benton, a local bar which occupies 2 spaces and Elegant Nails, residential tenants consisting of 2 studios two 1 bedroom apartments and a spacious upper 2 bedroom 1 bath.
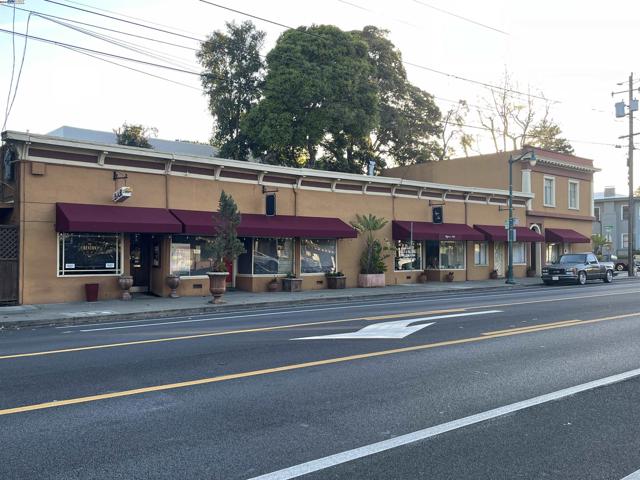
Los Altos, CA 94024
2706
sqft0
Baths4
Beds Stunning remodeled home in a quiet Cul-de-sac, 4 BR, 3 remodeled BA, Living room with a 2 way frplc, F/dining room, Kitchen w/granite counters, stainless steel appliances, breakfast nook, large family room w/vaulted ceiling & frplc, laundry room, double pane windows, huge Solarium over looking landscaped garden w/ mature fruit trees and a beautiful pergola, Solar system, security alarm, close to shops, school and freeways. This is a Trust sale not subject to court.
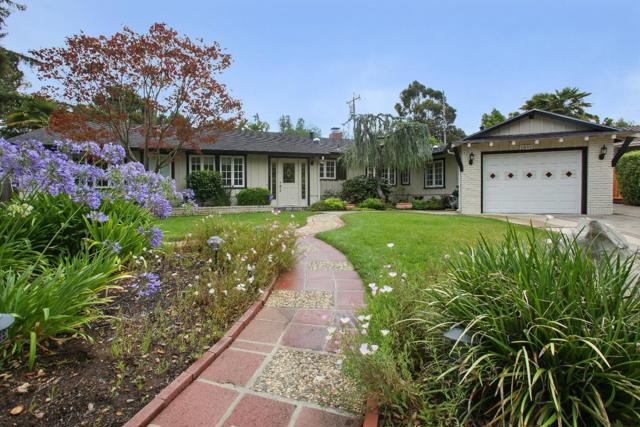
Los Gatos, CA 95032
2000
sqft0
Baths4
Beds Remodeled Los Gatos Duplex located in an upscale quiet cul-de-sac. Both units have master suites w/attached completely renewed baths. Lovely muted 100% Waterproof GeoCoreî (SPC Composite) vinyl plank flooring featuring rich hardwood detailing throughout the units. Gorgeous open kitchen/great rooms. White shaker cabinets, quartz counters, new stainless steel appliances, range, microwave, dishwasher, and refrigerators. Double pane windows and sliders. New baseboards, upgraded electrical, new PEX piping in both units, new heating ducts, recessed lighting. Freshly painted interior/exterior. New hardware and interior doors. Unit 1 has a nice covered patio for entertaining. Unit 2 has a huge backyard, suitable for spa or small pool. Each unit features attached 1 car garage with new garage doors. Extra parking in driveway. Alta Vista Elementary, Union Middle, Leigh High School. Close to 24 hour Safeway, Starbucks, Cycle Bar & Downtown Los Gatos. Minutes away from Highway 85 & 17.
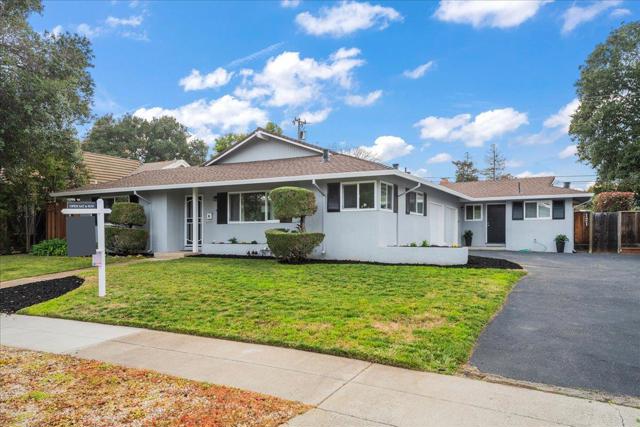
Los Angeles, CA 90048
0
sqft0
Baths0
Beds BRING ALL OFFERS!! Prime Beverly Grove Triplex totaling 4,826 SF consisting of three townhome style units including two 3BR/2BA units and one 2BR/2BA unit. One of the 3BR units is vacant, ideal for an owner user. Situated on a 7,000+ SF lot with excellent potential for ADU additions (buyer to verify). Beautifully landscaped property with roughly 23% rental upside and eligible for residential financing. Located in close proximity to a plethora of shops, restaurants, and entertainment options along 3rd Street and Beverly Blvd. Listed at $2,295,000 and also available with the adjacent triplex at 116 S Kings Rd listed at $2,100,000 for a rare double lot opportunity in Beverly Grove.
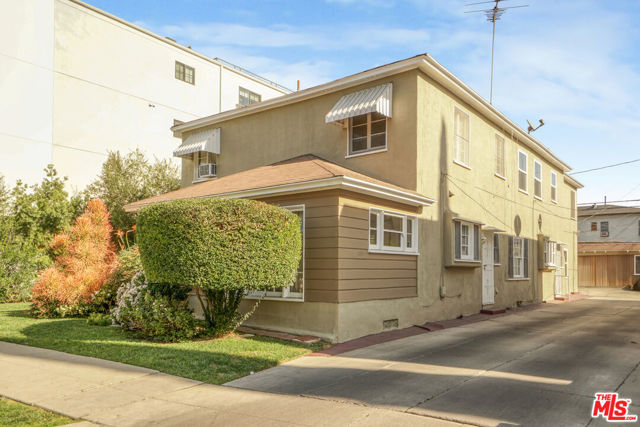
Culver City, CA 90232
0
sqft0
Baths0
Beds This well maintained family owned 13 unit building is on the market for the first time in almost 30 years. Located in the coveted Palms neighborhood, the property is located South of Venice Blvd with a Culver City ZIP. The property consists of 13 total units with (10) 1bed 1ba units and (3) 0bed 1bath efficiency units spanning 8,159 square feet on a 7,550 square foot lot and 11 parking spaces. Recent upgrades include a new water heater installed in 2023, new concrete driveway poured in 2025, and a completed soft-story seismic retrofit in 2025, providing an opportunity for a buyer to focus on cosmetic upgrades. Given the property’s zoning, generous lot layout, and existing parking configuration, there is strong potential for the addition of one or more ADUs to further enhance income and long-term value. Comparable sales in the immediate Culver City and Palms submarkets reflect price-per-unit averages near $270,000. This property presents an opportunity to enter the market at a low cost per unit with significant upside.
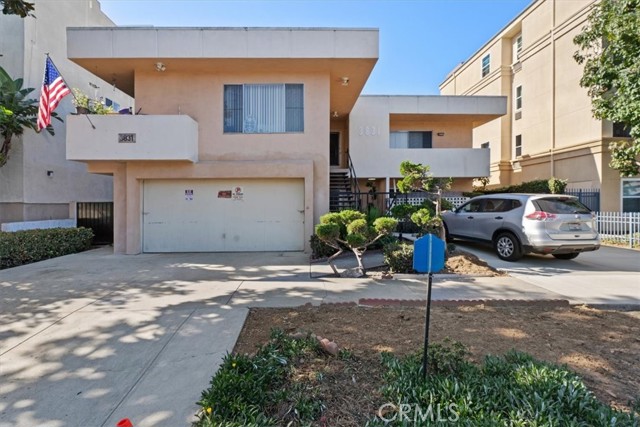
Rancho Santa Fe, CA 92067
5020
sqft6
Baths5
Beds Dramatic & Sophisticated Mediterranean Estate with a modern flare in Rancho Santa Fe! This timeless and architectural single-level masterpiece has been extensively enhanced. As you approach this privately gated estate you are greeted with colorful & tropical landscape along with striking & welcoming double door entry. Upon entering this transformed estate loaded with a bold personality & positive energy you are greeted with a grand foyer, soaring ceilings, crown molding, stunning crystal chandeliers cont. travertine flooring & an abundance of natural light. The formal living room & dining room are ideal for entertaining your most intimate & formal affairs. The modernized Chef’s Kitchen showcases custom cabinetry, granite counter tops, exquisite appointments, including a wine bar, built-in espresso machine, island bar sink and a spacious & well coordinated walk-in pantry. The Kitchen opens to the inviting & gracious family room with a gorgeous wood beam ceiling, attractive fireplace, and defined by custom built-in wood cabinetry. This home features five en suite bedrooms, and a dedicated office/library. The stunning master suite retreat overlooks the picturesque backyard. The additional four bedrooms are spacious and offer gracious closets and lovely bathrooms. Almost every room leads you to the picture perfect backyard with mature palms, fruit trees, built-in BBQ & a gorgeous resort style pool with spa, waterfall, rock slide and romantic fire-pit. A three car garage completes this 1.07 acre estate! **** SCHOOLS: Solana Santa Fe, Earl Warren, Torrey Pines High School/ Canyon Crest Academy. Neighborhoods: Hacienda Santa Fe Equipment: Fire Sprinklers,Garage Door Opener,Pool/Spa/Equipment Other Fees: 0 Sewer: Sewer Connected Topography: LL
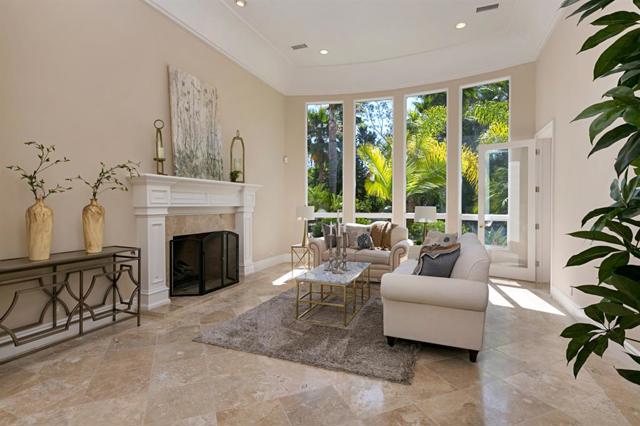
Rancho Santa Fe, CA 92067
5500
sqft5
Baths6
Beds Stylish & Modernized split-level Spanish Estate. This impressive & re-imagined 5-bedroom, 5 bath home offers a flowing floor-plan, with a highly sought after timeless architectural design. Upon entering this recently transformed estate you are greeted with a welcoming foyer, positive energy & a serene water feature. Adjacent the foyer is a private office with a bay window and double doors. The inviting living room & dining room offers the perfect setting for all your family and formal affairs. Cont... The light and bright chef’s kitchen is ideally located and opens to the dining room and family room. The transitional family room features a cozy brick fireplace, high ceilings, French doors & a mod wet bar, great for entertaining. The master suite retreat includes 2 sitting areas, a walk-in closet with built-ins and a lovely master bath with spa tub. This home offers a separate children’s wing along with nicely scaled secondary bedrooms. This estate exudes casual elegance along with seamless indoor-outdoor living spaces. Enjoy pastoral and mountain views from this very peaceful and tranquil setting where almost every room overlooks the enchanting backyard. The grounds feature colorful landscape, a pool & spa, separate children’s playground with structure, a sport court, and a putting green. Offering a 3-car garage plus ample space for extra guest parking all on 1.23-acres. Hacienda Santa Fe is a well-established neighborhood offering tree lined streets which allow for walking, biking. Houses are just far enough apart to offer a good sense of privacy, yet close enough together to allow for a quaint sense of community. SCHOOLS: Solana Santa Fe, Earl Warren and Torrey Pines High School/ Canyon Crest Academy. Neighborhoods: Hacienda Santa Fe Equipment: Garage Door Opener,Pool/Spa/Equipment Other Fees: 0 Sewer: Sewer Connected Topography: LL
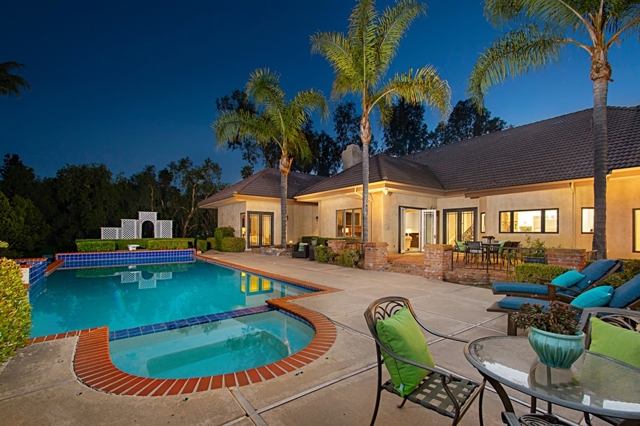
San Diego, CA 92131
2826
sqft3
Baths4
Beds Tucked within the gated enclave of Crown Pointe in Scripps Ranch, this impeccable single-level residence captures the essence of modern California living — blending contemporary sophistication with relaxed elegance. From its open, light-filled layout to its resort-inspired backyard, every detail has been thoughtfully curated for comfort, privacy, and connection.
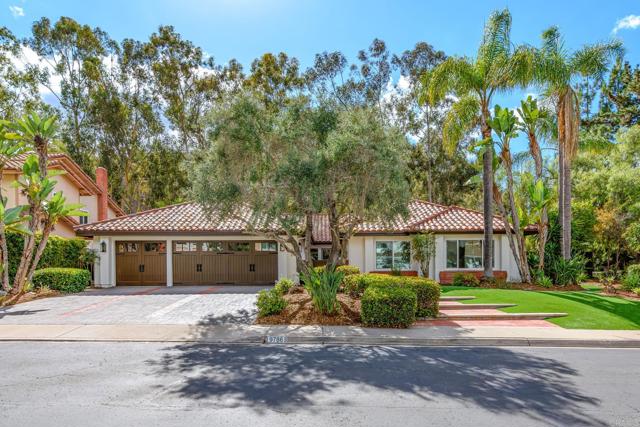
Fullerton, CA 92831
0
sqft0
Baths0
Beds 705 East Santa Fe Avenue is a fully renovated five-unit multifamily property in Fullerton, California. The asset combines a desirable mix of larger floor plans with extensive 2025 upgrades, offering investors a turnkey opportunity in a high-demand North Orange County market. The community features three 2-bed/1-bath units, one 3-bed/1-bath unit, and one 4-bed/1-bath unit—layouts well-suited for families and long-term renters. The majority of units underwent a comprehensive renovation in 2025, and all units benefit from updated finishes, modern ceiling fans, and numerous contemporary improvements. The property provides six garage spaces, a competitive advantage in this submarket. Furthermore, the property was repiped with copper plumbing in 2019, further reducing near-term capital expenditure risk. Four units received full renovations in 2025, with upgrades including new vinyl flooring throughout, tile bathroom flooring, quartz countertops, shaker-style cabinets, all-in-one washer/dryers, stainless steel appliances, tile backsplashes, modern lighting and fixtures, and refinished bathrooms with new vanities. The renovated four-bedroom unit features new vinyl flooring, shaker-style cabinets, stainless steel appliances, and a granite countertop, along with a private laundry room created from the former community laundry area. Most windows throughout the property have been upgraded to dual-pane. 705 East Santa Fe Avenue is centrally located within one mile of several major Fullerton demand drivers, including Downtown Fullerton, the Fullerton Transportation Center, Fullerton Union High School, and Fullerton College. Residents also enjoy proximity to three major shopping centers at Harbor Boulevard and Orangethorpe Avenue (Fullerton Metrocenter, Orangefair Marketplace, and Fullerton Town Center). California State University, Fullerton lies just over 1.5 miles away, enhancing long-term renter demand.
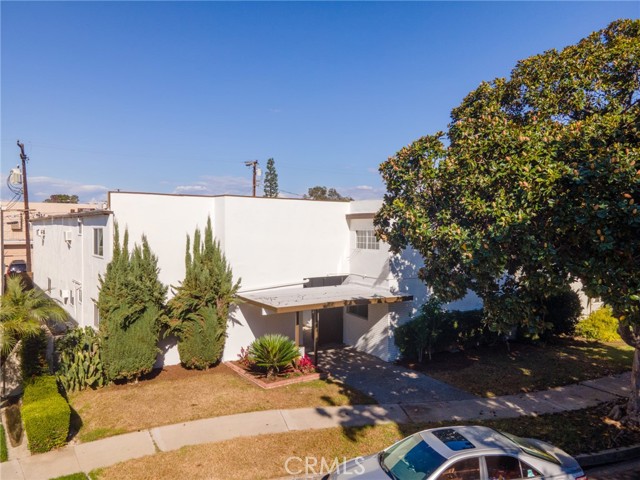
Page 0 of 0




