search properties
Form submitted successfully!
You are missing required fields.
Dynamic Error Description
There was an error processing this form.
Los Gatos, CA 95032
$2,289,999
1608
sqft2
Baths4
Beds Experience modern elegance in this extensively remodeled home w/ an open floor plan, blending indoor & outdoor living just a few homes from Vasona Park, ideal for weekend walks, bike rides, & time w/ kids. Set in a highly desirable neighborhood w/ top-rated Los Gatos schools, this home offers backyard views with no need to venture into the hills. Recent upgrades include a spacious kitchen island w/ a built-in microwave, upgraded HVAC system, & enhanced insulation. The 12-ft accordion doors in the living room open to a landscaped backyard, creating a true open-air living experience. The finished garage adds flexibility & features its own accordion-style door opening to the backyard w/ separate exterior access. Currently staged as a fourth bedroom, the garage includes drywall, insulation, electrical outlets, HVAC, upgraded laundry hookups, & 20-ft built-in wardrobe cabinets. Outdoor enhancements include extensive hardscaping in the front, back, & oversized side yard, artificial turf, fruit trees, a sprinkler system, privacy plantings, & a wooden fence. Additional features include a tankless water heater, water purifier, exterior electrical connections, security cameras, & outdoor lighting. This is a rare opportunity to own a thoughtfully upgraded home in a sought-after location.
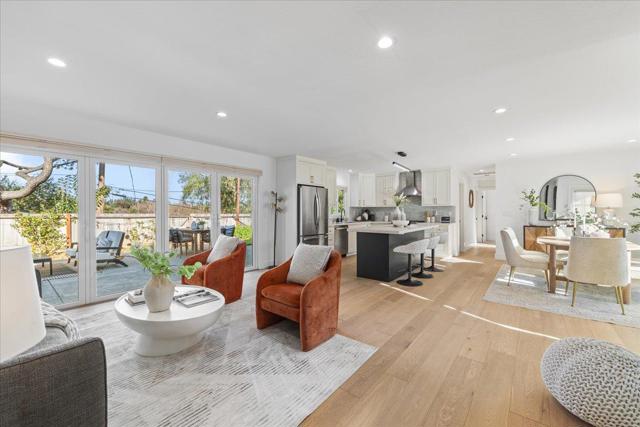
Rancho Mirage, CA 92270
3393
sqft4
Baths3
Beds Welcome to Cotino, Storyliving by Disney, the first community of its kind in Rancho Mirage. Nestled on a great street and in near proximity to our clubhouse and the bay, this exquisite 3-bedroom, 3-bathroom, two-story home with a den/office spans approximately 3,393 square feet and is thoughtfully designed for those seeking a quick move-in home in Cotino. Built by Shea Homes as part of their Grand Collection, this stunning Aerion design showcases a distinctive Aspiron exterior elevation that blends modern style with timeless elegance. The private front courtyard offers a serene and welcoming entry, creating a perfect balance of privacy and curb appeal. Inside, the two-story great room opens to a covered outdoor living which is perfect for entertaining and embracing the seamless indoor-outdoor lifestyle that defines Rancho Mirage living. The gourmet kitchen, outfitted with high-end appliances, an oversized island, and abundant cabinetry, creates the perfect setting for connection and celebration. The refined primary suite on the main level offers a true sanctuary, complete with a spacious spa-inspired bathroom, two walk-in closets, and private outdoor access. Additional bedrooms each feature their own bathrooms, and the flexible den/office space provides adaptable options tailored to your needs. Upstairs, the flex space opens to a covered balcony ideal for relaxing or entertaining guests. A side-entry garage enhances curb appeal and functionality. Cotino combines natural beauty, charming parks, and the magic of Disney to create a unique and vibrant community -- perfect for beginning your next chapter. Come see for yourself and experience all that this exceptional community has to offer.

San Mateo, CA 94403
2169
sqft2
Baths3
Beds You've been waiting for this one!! Open Floor plan, lots of light, spectacular great room, family room with vaulted ceilings, gas insert fireplace access to stunning level yard. Primary Suite with access to the yard, 2 additional bedrooms, all with 4 inch Plantation shutters, grey hardwood floors, soft grey paint, Lutron lighting and speakers throughout. Chef's kitchen, with high end Viking appliances, Built in fridge, double ovens. 2nd full bath has a large shower and a tub with jets. Air conditioned throughout, completely landscaped, wired for music...TV in Family room included. This extraodinary home is located so conveniently to schools, parks, shopping, and transportation. Truly one of the most central San Mateo locations. You can enjoy the casual lifestyle of this home with great entertaining options. The backyard is level, private and beautifully situated with access points in the family room, master bedroom and through the kitchen side yard. Open Sat and Sunday 2-4
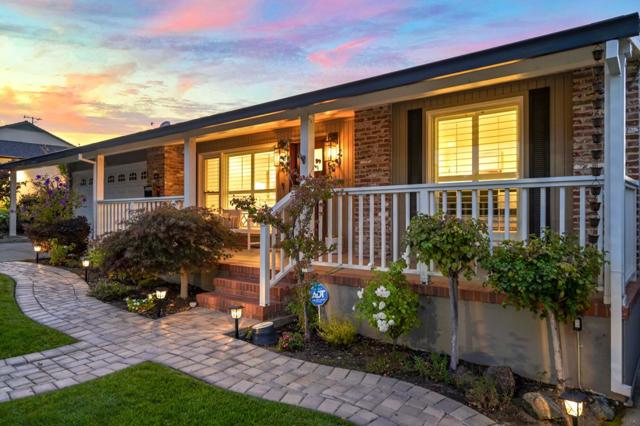
Redondo Beach, CA 90278
0
sqft0
Baths0
Beds Rare Find! DELIVERED FULLY VACANT 4 Plex ready to be remodeled to your liking with your own tenants. 1902 Flagler Ln, located in a highly desirable pocket of Redondo Beach, is a massive 4,724 SF. This oversized 4 plex also sits on a 7,500 SF Lot, perfect for adding ADUs while still maintaining parking. The asset comes complete with 4 Garages and 5 additional parking tandem to the garages. RBR-3 lot, the property offers two spacious 3-bed/2-bath units and two 2-bed/2-bath, with classic mid-century curb appeal in a quiet neighborhood. At stabilization, before ADU, the asset targets a 6.86% CAP / 11.92 GRM, with flexibility to reposition as luxury apartments, long-term rentals, or a mix of mid-term stays. Two detached garages at the rear can be converted into two extra 2+2 ADUs, leveraging new California ADU Ordinances like Senate Bill 1211 & SB 79 that allow multifamily owners to add or convert units—often without replacing onsite parking, subject to streamlined, ministerial approvals. Zoning supports this infill strategy, including potential density bonuses and relaxed standards when aligned with affordable or workforce housing goals. Just minutes from the beach, major employment hubs, and top tourist attractions. For investors seeking scale in one of the South Bay’s most supply-constrained submarkets, 1902 Flagler Ln is a true blank canvas

San Diego, CA 92107
2130
sqft3
Baths4
Beds Beautifully remodeled Ocean Beach home with panoramic ocean views! This 4 bedroom, 3 bath residence sits high on the hill yet within minutes to Newport Avenue and Downtown OB. Enjoy a large private backyard oasis with ample space for outdoor living. Situated on a 7000 square foot lot, this property features a garage-office with storage room and an attached car port. The property also comes with fully executed plans (ready for submittal) for 3 ADUS. Inside, every detail has been updated with high-end finishes, a designer open-concept kitchen, and modern baths. Energy-efficient features include LED lighting and a tankless water heater. The Master bedroom has stunning coastal vistas with French Doors that open on to an expansive second story wrap-around deck perfect for entertaining or relaxing. Luxury, location, and investment potential combine in this exceptional Ocean Beach coastal retreat.
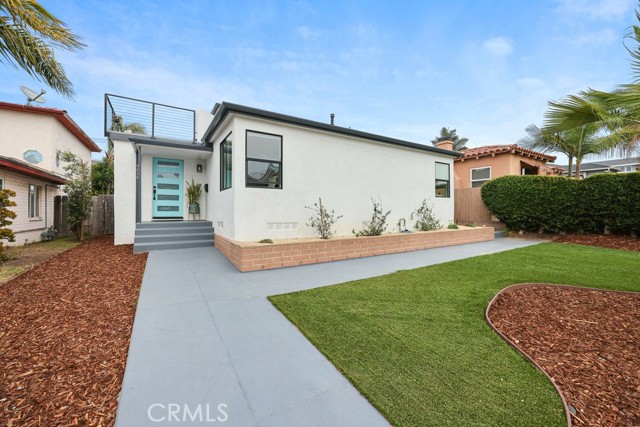
Redondo Beach, CA 90278
4724
sqft8
Baths10
Beds Rare Find! DELIVERED FULLY VACANT 4 Plex ready to be remodeled to your liking with your own tenants. 1902 Flagler Ln, located in a highly desirable pocket of Redondo Beach, is a massive 4,724 SF. This oversized 4 plex also sits on a 7,500 SF Lot, perfect for adding ADUs while still maintaining parking. The asset comes complete with 4 Garages and 5 additional parking tandem to the garages. RBR-3 lot, the property offers two spacious 3-bed/2-bath units and two 2-bed/2-bath, with classic mid-century curb appeal in a quiet neighborhood. At stabilization, before ADU, the asset targets a 6.86% CAP / 11.92 GRM, with flexibility to reposition as luxury apartments, long-term rentals, or a mix of mid-term stays. Two detached garages at the rear can be converted into two extra 2+2 ADUs, leveraging new California ADU Ordinances like Senate Bill 1211 & SB 79 that allow multifamily owners to add or convert units—often without replacing onsite parking, subject to streamlined, ministerial approvals. Zoning supports this infill strategy, including potential density bonuses and relaxed standards when aligned with affordable or workforce housing goals. Just minutes from the beach, major employment hubs, and top tourist attractions. For investors seeking scale in one of the South Bay’s most supply-constrained submarkets, 1902 Flagler Ln is a true blank canvas

Santa Ana, CA 92703
800
sqft1
Baths1
Beds Opportunity! Opportunity! Opportunity for developer, investor, or owner-user to purchase a property at land-value. Hard to find this type of mixed-use property in this neighborhood. The property consists of almost 18k square feet of land with 1,600 square foot of commercial building and a residential building containing approximately 800 square feet. The neighborhood is a mixed-use neighborhood, with residential, commercial, and industrial uses, with high visibility and daily traffic in the range of 20-30k per day. THIS LISTING IS SELLING TOGETHER WITH THE OTHER COMMERICAL LISTING ID#PW25097615. THIS IS FOR THE SAME PARCEL#10810234 WITH ONE COMMERCIAL BUILDING AND ONE RESIDENTIAL BUILDING AS MIXED-USE.
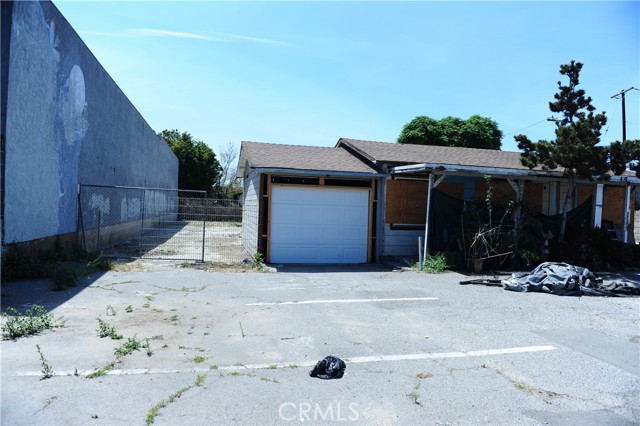
Santa Ana, CA 92703
0
sqft0
Baths0
Beds Opportunity! Opportunity! Opportunity for developer, investor, or owner-user to purchase a property at land-value. Hard to find this type of mixed-use property in this neighborhood. The property consists of almost 18k square feet of land with 1,600 square foot of commercial building and a residential building containing approximately 800 square feet. The neighborhood is a mixed-use neighborhood, with residential, commercial, and industrial uses, with high visibility and daily traffic in the range of 20-30k per day. THIS LISTING IS SELLING TOGETHER WITH THE OTHER RESIDENTIAL LISTING ID#PW25098263. THIS IS FOR THE SAME PARCEL#10810234 WITH ONE COMMERCIAL BUILDING AND ONE RESIDENTIAL BUILDING AS MIXED-USE. Information provided in the MLS is deemed reliable but not guaranteed. Buyers to do their own due diligence. Listing Agent/Listing Broker has NOT independently verified the information stated in this MLS listing and has relied on public sources of data. Buyer/Buyer’s Agent are strongly advised to independently verify all information contained herein including but not limited to any numerical references to square footage, lot size, permitted or not permitted, school district etc.
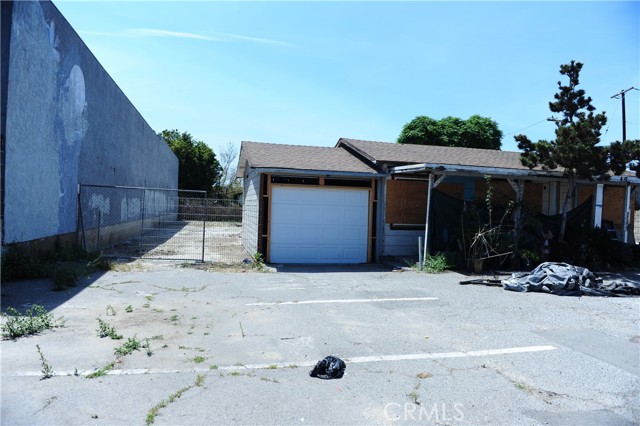
Livermore, CA 94550
3337
sqft4
Baths5
Beds This beautiful home nestled in the stunning wine country neighborhood of Vinsanto in Livermore is perfect for entertaining! This light and bright home offers over 3330+ sq ft of living space on approx 1/4 acre lot. The home boasts a total of 4 bedrooms, a bonus room/option 5th bedroom & 3.5 baths Perfect for in-laws or guests - The downstairs bonus room/5th bed option is next to a full bath, & also has a separate private entrance. Upstairs there are 4 spacious bedrooms + a separate open office study area with two built in desks. As you arrive, you are welcomed with a large inviting front porch, long driveway & an oversized 3-car detached garage - ideal for extra parking, storage, or a workshop. The updated chef’s kitchen is the heart of the home, complete with an expansive eat in area, high end finishes and a butler’s pantry - making it a dream for everyday living and entertaining. Located in one of South Livermore’s premier neighborhoods, this home is assigned to top-rated schools and is just minutes away from award-winning wineries, Robertson Park, scenic hiking, biking trails, nearby golf courses and vibrant Downtown Livermore. Easy access to HWY 84 and interstates 680/580 makes commuting a breeze. This Vinsanto beauty is a place to call Home! "The Club" just a few min. away.
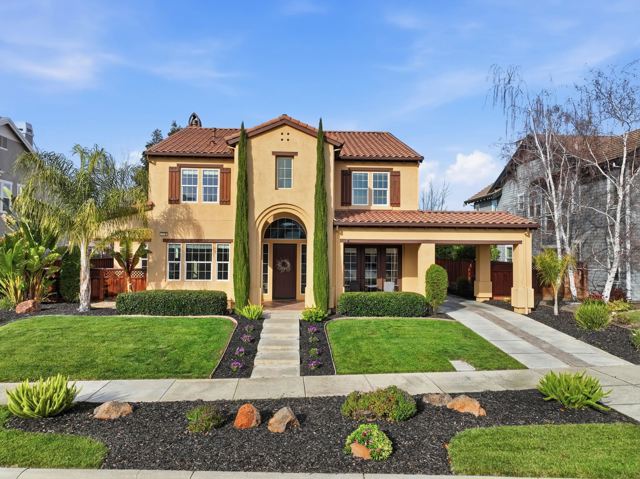
Page 0 of 0




