search properties
Form submitted successfully!
You are missing required fields.
Dynamic Error Description
There was an error processing this form.
Newport Beach, CA 92663
$10,900,000
2458
sqft4
Baths3
Beds Welcome to coastal luxury redefined. Perfectly positioned directly on the sand in Newport Beach, this completely remodeled modern masterpiece offers the ultimate oceanfront lifestyle. With 3 spacious bedrooms, 3.5 designer bathrooms, and a sleek contemporary design throughout, this stunning two-story home is the epitome of Southern California elegance and comfort. Step inside and be captivated by panoramic ocean views, high-end finishes, and an open-concept layout that blurs the line between indoor and outdoor living. The gourmet kitchen features top-of-the-line appliances, custom cabinetry, and an oversized island perfect for entertaining. The living area opens seamlessly to the beachside patio—ideal for morning coffee, sunset cocktails, or simply soaking in the sound of the waves. Upstairs, retreat to the luxe primary suite with its own private balcony overlooking the Pacific, spa-inspired ensuite bath, and generous closet space. The additional bedrooms offer comfort and privacy for family or guests, each with their own en-suite bathrooms. But the crown jewel? A private rooftop deck with 360-degree views from the coastline to the city lights—your own exclusive oasis for entertaining, sunbathing, or star-gazing. Located just steps from world-class dining, shopping, and the Newport Harbor, this is a rare opportunity to own one of the most coveted addresses on the beach. Live where others vacation. Welcome to 7104 W Oceanfront.
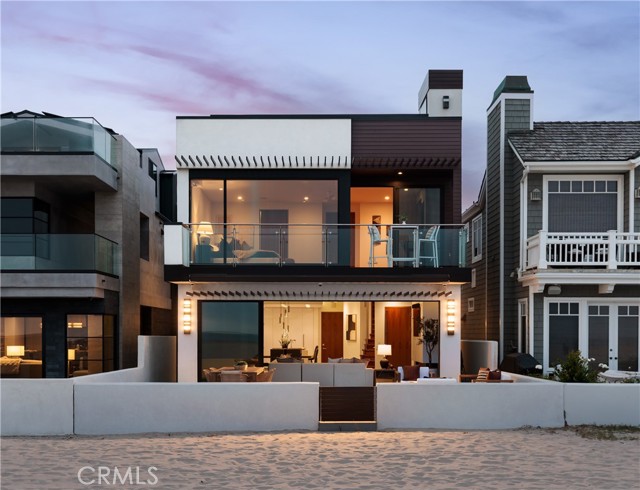
San Diego, CA 92127
10847
sqft8
Baths5
Beds Nestled in the guarded enclave of Santaluz, 8114 Sendero de la Pradera is a 2015 Mark Agee custom built masterpiece located on the 17th hole of this stunning Rees Jones championship golf course. Spanning over 10,800 sq ft on a one-acre parcel, this elegant estate offers 5 bedrooms, 8 baths, and breathtaking ocean, valley, and mountain views. Seamless indoor-outdoor living features a vanishing-edge infinity pool, separate spa, a secondary pool with slide and al fresco entertaining pavilion. Detached, self-contained casita provides comfort for short- or long-term guests. The gourmet chef’s kitchen boasts premium appliances and marble finishes and custom cabinetry . Enjoy a private theater, game room, soundproof music studio, five-car garage, owner-owned solar, and whole-home water filtration. This property is the pinnacle of luxury, refinement, and privacy, ideally suited as an Entertainer’s CROWN JEWEL.
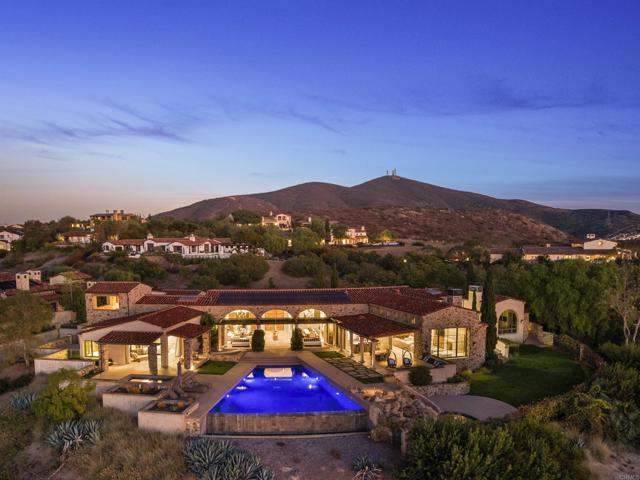
Pacific Palisades, CA 90272
5330
sqft6
Baths5
Beds Spectacular gated English estate on coveted Amalfi Drive in the Palisades Riviera. With sweeping ocean, canyon, and country club views, this 5-bedroom, 5.5-bath residence has been reimagined to balance timeless character with modern luxury. Every detail reflects the exquisite renovation, where elegant finishes and authentic charm define the home. A garden arbor and beautiful entry lead to a dramatic two-story foyer. The living room showcases vaulted wood-beam ceilings with woven cane inlay, a limestone fireplace, and leaded glass windows opening to a private view patio. The formal dining room with French doors flows into a gourmet kitchen with a large center island, top-of-the-line appliances, and a sunlit breakfast alcove overlooking the garden. Designed for entertaining, the family room with French doors highlights panoramic views and is fit with a masonry fireplace, custom banquette, and built-in media center. A paneled den with fireplace creates an ideal retreat, while a guest suite, elegant powder room, mudroom, and laundry complete the main level. Upstairs, the primary suite features a fireplace, sitting area, dual closets, and private balcony with breathtaking views. The spa-like bath offers heated stone floors, custom millwork, a ribbed glass steam shower, and a luxurious soaking tub. Two additional en-suite bedrooms, and a playroom with vaulted ceilings complete the second story. A private guest wing with bath and walk-in closet provides flexibility. Venture outside to enjoy beautifully landscaped grounds with mature trees, bluestone patios, a built-in barbecue with entertainment bar, a garden house, and deluxe pool and spa all framed by sweeping vistas. Wide-plank floors, Savant home automation, integrated A/V, Lutron lighting, upgraded systems, and water filtration complete this exceptional home. Just moments from the beach, local shops and restaurants, top-tier schools, Rustic Canyon Park, and Brentwood Country Mart, this one-of-a-kind estate is a truly rare offering for your most discerning clients.

Laguna Beach, CA 92651
6258
sqft5
Baths4
Beds Set above one of Laguna Beach’s most iconic stretches of coastline, this rare estate offers sweeping, unobstructed panoramic views of Catalina Island and Main Beach. Positioned on a gated one-third-acre lot, the residence stands with commanding presence and spans more than 6,200 square feet of refined living space, thoughtfully designed to frame the Pacific at every turn. An infinity-edge pool appears to merge seamlessly with the ocean, complemented by sculpted hardscape, curated coastal landscaping, a beautifully appointed patio with a built-in BBQ grill overlooking the ocean and South Laguna Beach, a generously sized and meticulously maintained backyard ideal for pets or gardening, a spacious three-car garage with EV chargers and refined ocean-view windows, and an expansive six-car motor court designed for the discerning automotive enthusiast. Inside, architectural sophistication meets custom craftsmanship. Vaulted ceilings elevate the sense of scale, while the gourmet chef’s kitchen showcases premium finishes and a striking Madagascar-quarried stone island. A glass elevator delivers ocean views on every ride. Multi-fold panel doors open seamlessly to the pool area and outdoor fireplace, creating a true indoor-outdoor living experience. Brazilian cherry wood flooring, a dedicated home theater engineered for an immersive entertainment experience, and fireplaces in the living room, primary suite, and terrace enhance the home’s warmth and character. Four generous bedroom suites with ensuite bathrooms provide comfort and flexibility, ideal for guests or remote work. Smart-home amenities include integrated audio, advanced lighting controls, dual-zone climate systems, comprehensive security, and a central vacuum. State-of-the-art solar panels further elevate efficiency and reduce energy costs. Just a short walk from award-winning Laguna Beach High School—recognized for academic excellence, AP program achievement, and robust arts and athletics programs—and a short drive to major freeways, entertainment centers, shopping destinations, and popular eateries, this exceptional residence captures the full beauty and drama of the Laguna coastline from sunrise to sunset. The result is an inspired blend of luxury, privacy, and coastal elegance. All furnishings shown are for staging and aesthetic purposes only and are not included in the sale.

Malibu, CA 90265
3565
sqft6
Baths5
Beds Step through the grand double-door entry into a sunlit foyer where sweeping ocean views unfold before you. Rich wood floors set a warm and inviting tone, while the natural beauty of the Pacific is immediately on display. To the left, a stylish powder room offers stone counters, a custom vanity, and a sleek sink, creating an ideal space for guests to refresh. Descending just a few steps, the home opens into a stunning sunken living room with soaring vaulted ceilings adorned with exposed wood beams and skylights that bathe the space in light. A striking fireplace creates a cozy focal point, while a sophisticated wet bar with granite counters, built-in cabinetry, and a bar sink elevates the space for entertaining. Accordion-style sliding glass doors dissolve the boundary between indoors and out, revealing an expansive oceanfront deck with glass railings. From here, panoramic coastline views stretch from the sands below to the distant skyline of Los Angeles. To the right of the foyer, the chef's kitchen impresses with a blend of modern amenities and timeless design. Recessed lighting highlights the wood floors, granite counters, and an illuminated stone backsplash. A six-burner Viking range with double ovens, a Viking hood fan, Subzero fridge and freezer, and Miele microwave make this kitchen fully equipped for culinary excellence. A large island with built-in storage and a prep sink anchors the space, complemented by a granite breakfast bar. The kitchen flows seamlessly into the formal dining area, where sliding glass doors open to a second deck, once again framing those incredible ocean vistas.Throughout the home, modern conveniences abound, including central air conditioning and heating, a tankless water heater, and direct access to the two-car garage.Upstairs, a skylight brightens the hallway leading to a spacious guest bedroom, where vaulted wood-beamed ceilings, a ceiling fan, and generous natural light create a peaceful retreat. This room includes a walk-in closet and an en suite bathroom with tile floors, a vanity, and a shower over tub. Across the hall, the primary suite offers luxurious comfort, complete with plush carpet flooring, stained glass accents, vaulted wood-beamed ceilings, and a gas fireplace. Sliding glass doors open to a private deck overlooking the ocean. The en suite bathroom features a built-in jetted tub, a spacious walk-in shower with dual showerheads, a private water closet, and an oversized walk-in closet, while an additional door conveniently accesses the garage level. The lower level reveals additional living space with wood floors, recessed lighting, and more ocean views. A secondary family room opens directly to another oceanfront deck. To the right, a bedroom with high ceilings and direct deck access features an en suite bath with wood floors, a mirrored closet, and a tiled shower. Another guest bedroom across the hall offers sliding glass doors to the deck, wood floors, recessed lighting, and mirrored closet doors. A Jack and Jill en suite bathroom, complete with stone counters, a vanity, and a tiled shower stall, connects the two rooms.Nearby, a laundry area with a stacked washer and dryer is tucked behind a sliding wood door and leads to a recreation space with a ping-pong table and additional storage with mirrored closets.For ultimate privacy, a separate guest suite completes the lower level, offering wood floors, a kitchenette, dining area, and sliding glass doors to a private ocean-view deck with beach access. The guest bedroom includes a mix of wood floors and soft carpeting, a walk-in closet, and an en suite bath with a walk-in shower and vanity. A dedicated elevator connects every level of this thoughtfully designed residence, where luxury meets comfort and spectacular coastal scenery surrounds you at every turn.
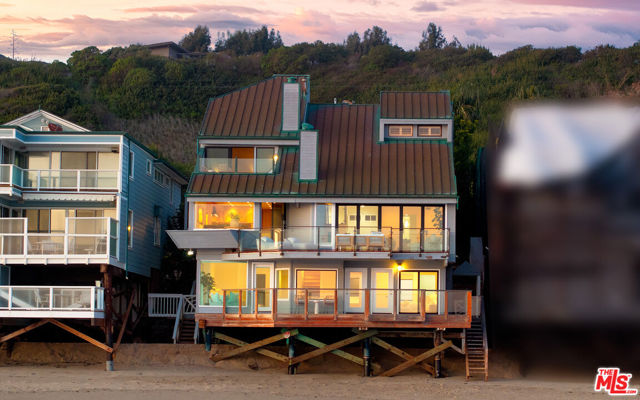
Newport Beach, CA 92660
3348
sqft4
Baths3
Beds Located within the prestigious coastal enclave of Dover Shores, this remarkable waterfront residence occupies a singular position along Newport Harbor. Boasting an expansive 79 feet of frontage on the bay—a rarity enjoyed by fewer than five percent of bay front properties in Newport Beach—this home offers a commanding perspective over a serene inlet, with sweeping views that extend to the iconic skyline of Fashion Island. Architecturally, the home exudes timeless European influence, while its interior orientation ensures that principal living spaces—including the formal living and dining rooms, kitchen, family room, breakfast area, and all bedrooms—are oriented to capture uninterrupted views of the bay. The floor plan is light, open, and intuitively designed, offering immediate comfort with the potential for thoughtful modernization. Upstairs, all bedrooms open to a private balcony, offering a privileged vantage point from which to enjoy the evolving panorama of views. Meticulously maintained and presented to the resale market for the very first time, the residence speaks to a legacy of pride in ownership and a rare quality of life found only in such an extraordinary setting. The private dock is designed to accommodate a substantial yacht, in addition to a secondary slip ideal for a Duffy or Boston Whaler—offering seamless access to the Back Bay, the open Pacific, and the vibrant harbor lifestyle that defines Newport Beach. Just steps from a gated, residents-only beach, this distinguished property offers a rare convergence of generous waterfront dimensions, premier moorage, expansive water views, and elegant outdoor living.
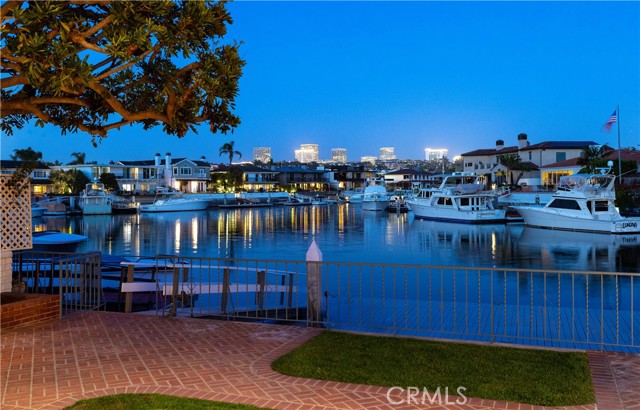
Beverly Hills, CA 90210
4456
sqft5
Baths4
Beds The Villa Royale of Beverly Hills was Built from the ground up by its original owners, The Villa Royale is a one-of-a-kind architectural jewel that captures the timeless grandeur and Beverly Hills luxury. Listed for lease at $28,000 per month or a purchase price of $10,800,000. Grand double doors, exquisite black-and-white marble floors, classical columns, and a sparkling chandeliers. Every detail whispers elegance. Spanning 4,456 square feet, the estate features 4 spacious bedrooms and 5 full bathrooms, each graced with abundant natural light and generous closet space. The primary suite showcases marble finishes, a jacuzzi-style soaking tub, and the primary closet is currently being transformed into a stunning, grand-scale dressing space, perfectly complementing the brand-new custom flooring that graces the entire upper level. Beyond the main residence, a 1-bedroom, 1-bath guest house offers complete privacy with its own full kitchen and living area perfect for guests, staff, extended family, or even Airbnb. Set on an expansive 29,535-square-foot lot, the grounds are a resort-like paradise featuring a custom pool, a 40-foot cascading waterfall, and a quad-level deck that unfolds into breathtaking mountain and canyon views. The Villa Royale of Beverly Hills is more than a home it's an experienceLease for $28,000/ Month Purchase price of $10,800,000 CALL ME FOR MORE DETAILS
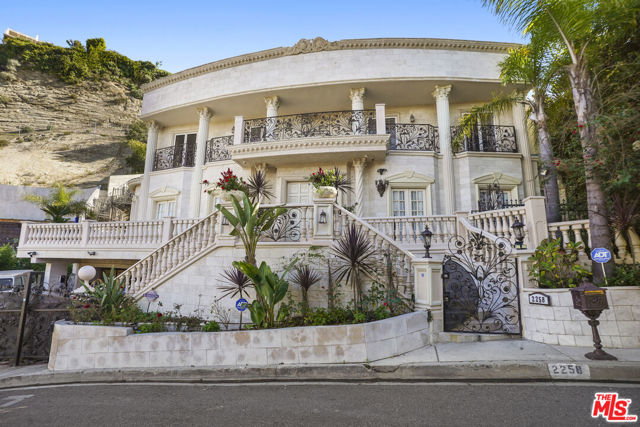
Los Angeles, CA 90049
5698
sqft6
Baths5
Beds JVE Development Group and Jae Omar present Villa Antica, a newly built architectural residence in Brentwood, designed to evoke the feeling that it has stood gracefully in place for generations. Rooted in classical European influence and realized through a contemporary lens, the home is defined by natural materials, measured lines, and artisan craftsmanship. Offering an uncommon sense of privacy and scale, the residence spans five-bedrooms, six-bathrooms, and sits on a generous 9,618-square-foot parcel. A dramatic double-height entry sets the tone, unfolding into a series of thoughtfully composed living spaces crafted for both daily life and elevated entertaining. Interiors are filled with warm natural light and layered with textured woods, rough-hewn stone, and bespoke millwork. Reclaimed beams over 200 years old bring authenticity and depth, while leathered travertine and brass detailing reinforce a tactile richness. Sculptural lighting design creates a curated ambiance in the expansive great room, which flows effortlessly to the lush backyard through a wall of disappearing glass. At the heart of the home, the kitchen draws inspiration from the French countryside, blending beauty and utility with premium built-in appliances, a substantial center island, oak cabinetry, and a walk-in pantry. The kitchen opens to a sophisticated family room set around a floor-to-ceiling fireplace, while the adjacent dining room is complemented by a custom wet bar. Additional amenities include a glass-enclosed executive office, an immersive home theater, and a distinctive powder room featuring a 1920s French marble sink -- subtly reinforcing the home's collected, old-world narrative. Ascend the floating staircase to the primary suite with a private terrace overlooking the manicured grounds. Vaulted ceilings and a two-way stone fireplace frame this serene retreat that includes a wet bar, boutique dressing room, and luxurious bath. Four additional en-suite bedrooms, with one on the main level, complete the home. Fully integrated Control4 Home Automation System, surround sound, and security cameras facilitate contemporary connectivity and functionality while remaining discreetly in the background. Meticulous landscaping design by Double Green Landscapes extends the home's sense of permanence outdoors while providing privacy, ample space for gathering, and seamless incorporation of resort-like amenities. The tranquil backyard setting is secluded by mature hedging and features a pool and spa with automatic cover, a fully equipped outdoor kitchen, firepit, and multiple areas to lounge or dine alfresco. Ideally located in Brentwood, Villa Antica is a rare architectural offering where old-world influence and modern design converge in a home that feels both new and enduring.
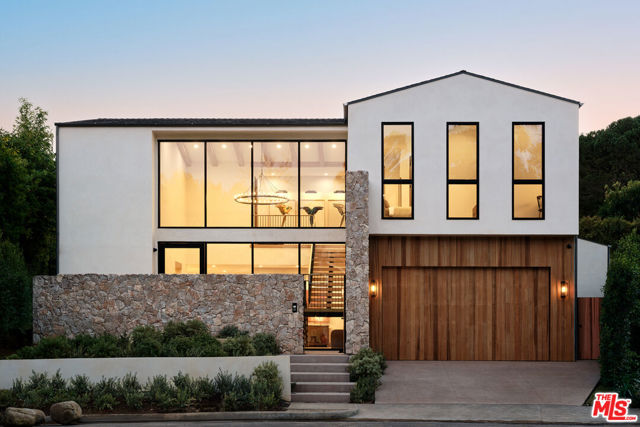
Los Angeles, CA 90004
0
sqft0
Baths0
Beds 5026 Rosewood Avenue is a 2017-built, podium-style, 22-unit multifamily asset situated at the southern edge of Larchmont Village near East Hollywood and Melrose Hill. Constructed with Type V-A wood framing over a concrete podium and full fire-sprinkler coverage, the four-story, elevator-served property delivers modern systems, contemporary curb appeal, and true turnkey operations. With 31,506 square feet of building area on roughly 13,500 square feet of land, the asset offers the scale and efficiency sought by long-term and yield-oriented investors.The unit mix emphasizes larger layouts, including fifteen two-bedroom units and six three-bedroom residences, for a total of fifty bedrooms across twenty-two units. Interiors feature quartz countertops, stainless steel appliances, vinyl plank flooring, in-unit washer and dryers, NEST thermostats, deep soaking tubs, walk-in closets, and private balconies in most units. These finishes position the property competitively against newer central Los Angeles inventory and support strong retention and premium rent levels.The building is exempt from the Los Angeles Rent Stabilization Ordinance and governed solely by AB 1482, allowing full market rent resets at natural vacancy. A modest density bonus results in only two Very Low Income units, minimizing regulatory constraints.A full subterranean garage provides approximately forty tandem stalls, effectively offering two or more spaces per unit, along with EV charging stations. Controlled access, intercom entry, trash chutes, bicycle storage, an on-site manager's unit, central HVAC, and dual-pane windows contribute to low near-term capital needs and simplified management.The walkable location provides convenient access to Larchmont Village retail, major employment centers, and the Vermont and Beverly Red Line station, while nearby Melrose Hill continues to attract new investment. Although school and crime metrics vary relative to westside benchmarks, the property's modern construction, amenities, and larger floor plans capture spillover demand from higher-priced neighborhoods.Overall, 5026 Rosewood Avenue offers investors a turnkey podium asset with contemporary design, efficient operations, and measured rent growth potential. Its non-RSO status, family-oriented unit mix, substantial parking and EV infrastructure, and central Los Angeles setting support a long-term strategy centered on durable cash flow and steady appreciation.
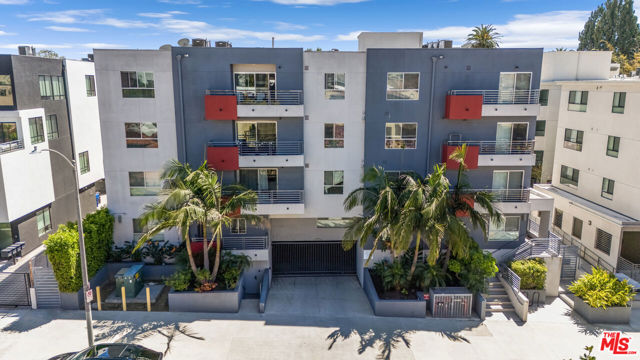
Page 0 of 0




