search properties
Form submitted successfully!
You are missing required fields.
Dynamic Error Description
There was an error processing this form.
Templeton, CA 93465
$2,225,000
6022
sqft4
Baths4
Beds The home site is set along the desirable west side of Paso Robles, CA on the eastern slopes of the Santa Lucia Mountains. Your entry to this peaceful paradise is through a key-coded ranch road that leads to a secluded sanctuary. The spectacular, round home, 20 acres at 1,830 ft., presents breathtaking, panoramic views of hills and vineyards below with a 50-mile view. Deck views seamlessly transition indoor to outdoor living. Privacy, security, and elegance are yours for the taking. This end-destination retreat offers 3,200 ft. of living space, 900 ft. Garage/shop ft, basement and a 1400 sq ft. Deck (6,060 ft. total), making it the perfect gathering place for friends , relatives and telecommunicating. Majestic views of wine country paired with peaceful serenity and attachment to nature, minutes from the Pacific Ocean.

Long Beach, CA 90803
2265
sqft3
Baths3
Beds Back on the market with some fabulous updates including new floors in both bathrooms upstairs, updated flooring in laundry room, new paint in several of the rooms including the kitchen, and more! Don't want to miss this highly desirable home! With front-row seats to Marine Stadium, this wonderful 3-bedroom, 3-bathroom home with deeded 28’ boat slip offers a lifestyle unlike any other. Spanning 2,265 square feet, this grand residence is a waterside paradise, perfectly positioned to capture breathtaking sunsets and the excitement of world-class events, including the upcoming 2028 Olympic rowing and canoe-sprint competitions. Welcome to the prestigious Spinnaker Bay Community! Unobstructed views of Marine Stadium and water activites. Best of all . . . amazing sunsets! Upon entering, you'll be captivated by high ceilings and an open, bright floor plan that flows effortlessly toward the water. The kitchen, breakfast nook, and living room all open to the backyard, where you can watch boats drift by and enjoy gorgeous sunset views over the water. Private and spacious upstairs retreat All three bedrooms are located upstairs for maximum privacy. The spacious primary bedroom is a true sanctuary, with its own serene water views of Marine Stadium. The en-suite bathroom features a custom sunken soaking tub and dual vanities for a spa-like experience. The second and third bedrooms are generously sized, and an upstairs laundry room adds convenience to daily life. Unbeatable location and community amenities This home is ideally located for those who love to be active and connected to the community. You'll be within easy reach of: • Dining and shopping: Discover a vibrant array of local restaurants and boutiques. • Recreation: Enjoy a variety of outdoor activities at nearby parks, tennis and pickleball courts, and golf courses. • Local events: Experience the charm of the weekly Farmers Market every Wednesday and summer concerts in the park on Thursday evenings. • Beaches: Head to the nearby beaches for a day of sun and sand. • Easy access: Commuting is a breeze with convenient freeway access. This is more than a home; it's a front-row ticket to a vibrant and beautiful waterfront lifestyle. Welcome home to your little slice of paradise.
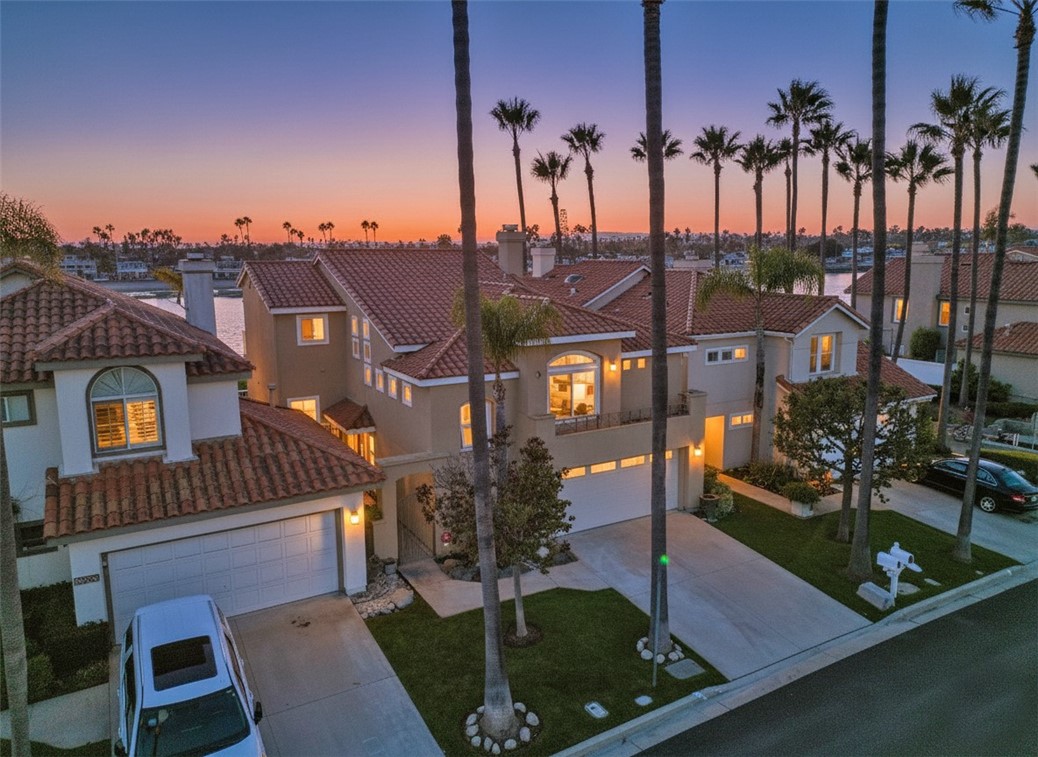
Cayucos, CA 93430
2795
sqft4
Baths4
Beds Ocean views, luxury living, and a coastal lifestyle that’s second to none—welcome to 2901 Ocean, where modern elegance meets effortless beachside charm. Perched in the heart of Cayucos, this newly built masterpiece isn’t just a home—it’s an experience. Step through the oversized Therma Tru® contemporary front door, and you’ll instantly feel the difference. Hickory floors lead the way as recessed lighting casts a warm, inviting glow. But the real showstopper? That view. Upstairs, the open-concept living space is designed for wow-worthy moments. A sleek, remote-controlled Xtrodinair® linear glass fireplace sets the mood, while soaring ceilings and glass doors frame jaw-dropping ocean vistas. Step onto the expansive deck, take a deep breath of salty sea air, and let the waves set your rhythm. Calling all chefs (and takeout enthusiasts who love a stunning kitchen)—this one’s a dream. Bosch® stainless steel appliances, quartz countertops, a marble tile backsplash, and a generous center island make cooking an event. Need more? A well-appointed pantry, wine fridge, and a separate grillroom with an 8-burner stainless steel BBQ mean you’re always ready to host. The owner’s suite? Pure bliss. Wake up to sweeping ocean views, sip your coffee on a private balcony, then retreat to a spa-worthy ensuite with a soaking tub, dual vanity, and a walk-in closet that’s as stylish as it is spacious. Downstairs, guests (or lucky family members) will find their own ensuite bedroom, plus a half bath and access to the oversized 585-square-foot garage. From top to bottom, no detail has been overlooked in this custom build. Luxury finishes? Everywhere. Coastal charm? In abundance. And with impeccably landscaped grounds, you’re just minutes from sandy shores, world-class wineries, and Cayucos’ unique microclimate. 2901 Ocean isn’t just a home—it’s the coastal retreat you’ve been waiting for. Ready to make it yours?
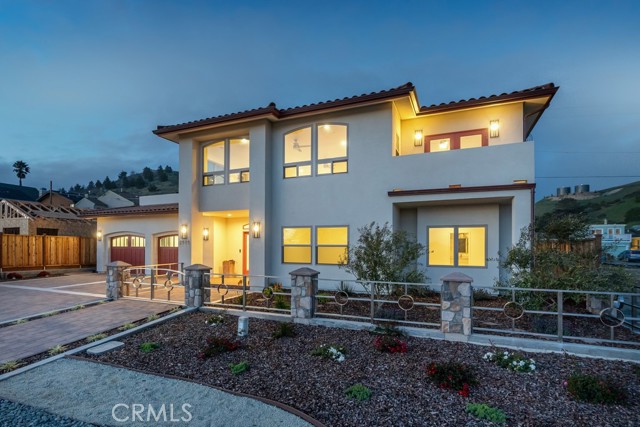
Carlsbad, CA 92008
3495
sqft5
Baths5
Beds Back on market! Welcome to 5146 Delaney Ct – A Rare Gem in the Hills of Spy Glass. Tucked away on a quiet cul-de-sac, this stunning 5-bedroom + loft home offers the perfect blend of space, comfort, and privacy. With a downstairs bedroom ideal for guests or multi-generational living, and over 14,000 sq ft of land, this is one of the largest and most desirable lots in the neighborhood. The south-facing backyard is the prefect retreat—bask in sunlight while enjoying the resort-style pool, complete with a tranquil water feature and one of the safest covers available. There’s plenty of room for entertaining, playing, or simply relaxing in your own private oasis. Inside, you’ll find spacious living that can adapt to your family’s needs, all set within one of the friendliest and most sought-after communities in the area. Just minutes from top-rated schools, Legoland, shopping, dining, and with easy freeway access, this home checks every box.
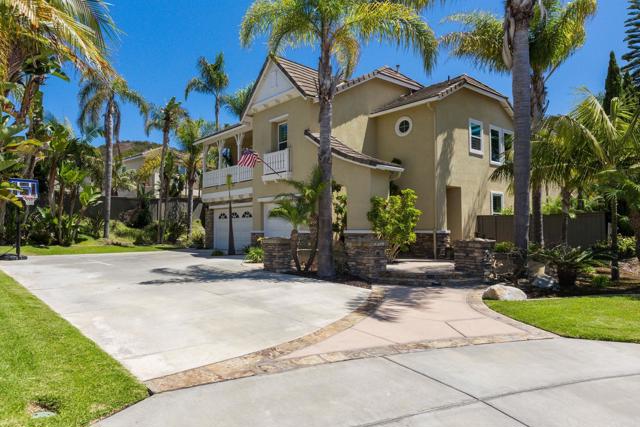
Venice, CA 90291
0
sqft0
Baths0
Beds Welcome to this extremely well located property, close to Abbot Kinney. Featuring an updated 4 bedroom two bath contemporary style home with recessed lighting, beautiful chefs kitchen, dining area, and a living room that opens to the spacious low maintenance front yard. The HVAC, roof and electric panels are all new as of 2023. There is a tankless water heater. Situated over the large three car garage sits a two bedroom, one bath rental unit. The garage may easily be converted to an ADU, as there are an additional three parking spaces. The property is private and secure.
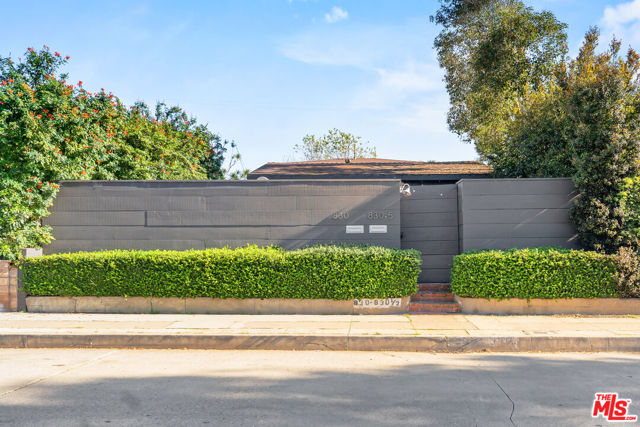
San Diego, CA 92111
0
sqft0
Baths0
Beds Exceptional investment opportunity in one of San Diego’s most dynamic rental markets. This property features (5) income-producing units, including a renovated detached 2 bed / 2 bath home of approximately 750SF and (4) brand-new 2 bed / 2 bath ADUs of approximately 822SF each. All units are separately metered for utilities, providing maximum efficiency and tenant accountability, and solar is fully paid. This turn-key asset combines modern construction with low-maintenance design, delivering immediate cash flow and strong long-term appreciation potential. With an ideal unit mix, reduced operating costs, and a highly desirable central location, Linda Vista remains one of San Diego’s most sought-after rental submarkets for tenants and investors alike. Interior features include 9-foot ceilings, premium designer fixtures and finishes, quartz countertops, ample storage, stainless-steel appliances, luxury vinyl plank flooring, spa-like bathrooms, and in-unit washers and dryers. Drive by only, please do not disturb tenants.
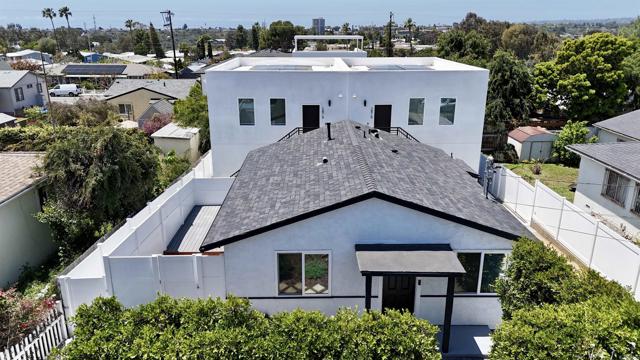
Los Angeles, CA 90048
0
sqft3
Baths3
Beds Incredible opportunity to build your own dream property located on one of the finest streets in Beverly Grove. Close to many shops and locales on an incredible tree lined street. Sold for land value with structure in place that buyer may or may not utilize. Seller financing available to qualified buyers.

Venice, CA 90291
2122
sqft3
Baths6
Beds Welcome to this extremely well located property, close to Abbot Kinney. Featuring an updated four bedroom, two bath contemporary style home with recessed lighting, beautiful chefs kitchen, dining area, and a living room that opens to the spacious, low maintenance front yard. The roof, HVAC, electric panels are all new as of 2023. There is a tankless water heater. Situated over the large three car garage is a two bedroom, one bath apartment. The garage may easily be converted to an ADU, as there are an additional three parking spaces. The property is private and secure.
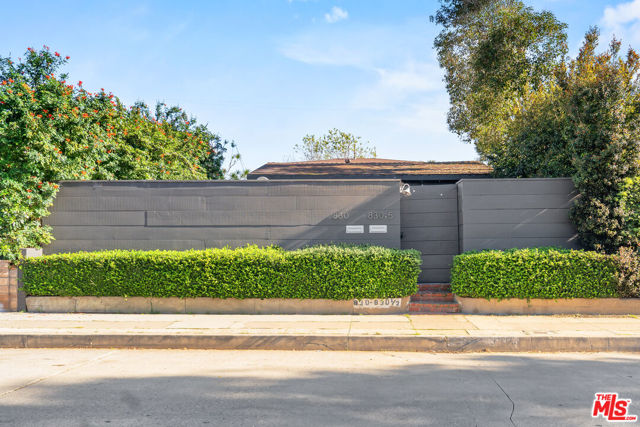
San Diego, CA 92101
1734
sqft3
Baths2
Beds Completely renovated 2BR condo + rare mezzanine and private rooftop terrace in downtown San Diego. Loft-inspired design with custom brickwork, 15’ ceilings, tall windows, and exceptional indoor/outdoor living with 3 patios including an approx. 25’ x 25’ rooftop terrace w/ built-in BBQ and Nano door access. Chef’s kitchen features oversized island with backlit granite, Siematic cabinetry, paneled Jenn-Air refrigerator, Thermador appliances, and backlit granite backsplash. Mezzanine includes wet bar w/ beverage cooler, ideal for office/flex space. Primary bath w/ granite shower and dual shower heads. Lutron RA4 smart system, 2 new air handlers, slimline air grills. Second-floor stair access, no elevator needed! On pool deck near fitness center. Prime location 3 blocks to 5th Ave and 3 blocks to Seaport Village. 2 parking spaces, incl. 1 straight drive-in.
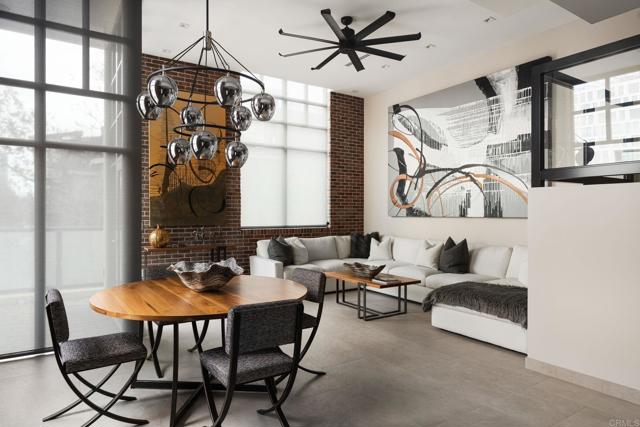
Page 0 of 0




