search properties
Los Angeles, CA 90077
$27,900,000
17013
sqft15
Baths8
Beds Introducing 1940 Bel Air Road, an exquisite estate nestled in one of the most prestigious neighborhoods in the world. Boasting a sprawling 17,000 square feet of luxury living space, this extraordinary property offers a truly exceptional lifestyle. Set against the picturesque backdrop of the Stone Canyon Reservoir, this home presents captivating views and unparalleled tranquility. Step through the grand entrance and immerse yourself in a world of opulence. Every detail has been meticulously crafted, showcasing the finest quality and craftsmanship throughout. From the soaring ceilings to the carefully curated finishes, this residence exudes elegance and sophistication at every turn. The expansive floor plan provides an abundance of space for both entertaining and everyday living. Discover multiple living areas, including a magnificent formal living room, a cozy family room, and a stately study, each offering its own unique ambiance. The gourmet kitchen is a chef's dream, featuring top-of-the-line appliances, custom cabinetry, and a generous island, all designed to inspire culinary excellence. Indulge in the ultimate relaxation within the private primary suite, which encompasses a serene bedroom, a luxurious spa-like bathroom, and a spacious walk-in closet. Additional ensuite bedrooms offer comfort and privacy for family and guests alike.As you venture outside, an oasis awaits. Breathtaking views of the Stone Canyon Reservoir create a sense of serenity and provide an idyllic backdrop for outdoor gatherings. Immerse yourself in the lush, landscaped grounds, featuring meticulously manicured gardens, a sparkling pool, and ample patio space for al fresco dining and entertaining. This prestigious Bel Air estate offers not only an exceptional living experience but also an unparalleled location. Situated in one of the most coveted neighborhoods in Los Angeles, residents enjoy the convenience of nearby amenities, world-class shopping on Rodeo Drive, and fine dining establishments.

Newport Beach, CA 92660
5900
sqft5
Baths4
Beds Just completed, this bay front home occupies the most sought-after location on Newport Harbor. Set behind the manned gates of Linda Isle, this 5,500 square foot residence of contemporary design is meticulously finished with the finest of interior appointments. The result is a home that is uncommonly spacious, light, and livable. Walls of floor-to-ceiling glass on both levels capture the very best uninterrupted westerly views over the main turning basin - considered to be the best on the harbor. The primary suite spans the width of the property on the second floor and features astounding views. It includes two baths and dressing areas, as well as a sitting room. Other features of the home include a two-story gallery entry, a media room, two kitchens (main and catering), a commercial elevator, and a private dock for a yacht in excess of eighty feet. This is a nearly perfect home, in a perfect location. More information is available upon request.
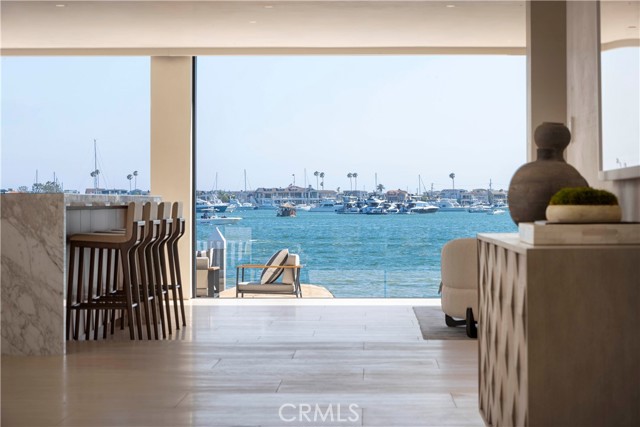
Los Angeles, CA 90049
14000
sqft9
Baths7
Beds Experience a carefree, high-end resort-style living at Allure, meticulously designed and built by the renowned Designer and Developer, Ramtin Ray Nosrati. Nestled in a picturesque piece of paradise, this property is surrounded by the natural beauty of California flora and offers breathtaking canyon and peek a boo city views. Spread over 1.3 acres of mostly flat, usable land, it provides an extraordinary package of amenities that hasn't been seen in recent memory.This residence is a dream come true for both those seeking relaxation and sports enthusiasts. It boasts a dedicated pickleball court, a professional-sized basketball/sports court inspired by Michael Jordan, and a putting green, all set within a flourishing, leafy oasis. The grand gated motor court can accommodate up to ten cars, and as guests arrive, they are welcomed by vibrant moss walls merging with the pristine beauty of the surrounding hills.Inside, the gourmet chef's kitchen is adorned with stunning bookmatched stone slabs, a triple waterfall island, and top-of-the-line Miele appliances, including a commercial-grade walk-in refrigerator in the caterer's galley. The bar and wine room are exceptional showpieces designed to create picture-perfect moments for visiting guests. The theater is expertly designed to deliver an authentic cinematic experience, evoking a sense of nostalgia for the silver screen.Upstairs, the primary wing that rivals any 5-star hotel suite encompasses a generous 3,000 square feet and features a lounge, a two-sided fireplace, an exquisite use of linear wood design, and a luxurious spa-like bathroom adorned with imported European stone. It also includes dual closet changing rooms, one of which has a walk-out balcony with a fire pit, providing a view of the grounds below. Tropical palms grace the hillside landscape, visible through oversized picture windows from nearly every room.Additional amenities include an office, gym, sauna, and mudroom. Live a laid-back life as if you're perpetually on vacation in your very own ultra-private, family-friendly luxury resort. This property offers a cabana with an outdoor kitchen and a rainfall curtain, a relaxation loggia, a 16-person sunken fire pit with a glass view of the pool, multiple sitting areas, organic gardens, and a 3,000-square-foot rooftop deck designed for entertaining beneath the California city lights sky.Ideally tucked away in a secluded park-like setting with virtually no neighbors and just minutes from Sunset, Allure promises a joyful existence and uninterrupted leisure in one of the world's most sought-after locations. Come and discover the epitome of contemporary luxury and live in one of the most private homes in Mandeville Canyon.

Newport Coast, CA 92657
6435
sqft7
Baths5
Beds Freshly Renovated, this Custom Estate in Crystal Cove boasts 5 Bedrooms & 7 Bathrooms. Perched on one of the most desirable front-row parcels of land in the community, the property enjoys spectacular panoramic ocean views from Catalina Island up to Palos Verdes and beyond, featuring year-round sunsets and sparkling city lights in the evenings. The interior layout consists of three bedroom suites on the main floor, in addition to two ensuite bedrooms on the upper level. The main-floor primary suite includes a crackling stone fireplace and beautiful ocean views through the large glass pocket doors that lead out to the resort-style backyard. The opulent primary bathroom is complete with vaulted ceiling, heated floors, oversized glass-enclosed double shower with adjacent steam shower, large soaking tub and dual water closets. At the heart of the house lies an extraordinary gourmet kitchen with soaring ceilings, high-end appliances, sleek European cabinetry, bespoke chandeliers, a massive center island, and an open concept that flows into the great room and then out to the loggia through a wall of glass pocket doors that disappears from sight, for the ultimate in indoor/outdoor living. Additionally, there is a similarly styled catering kitchen and service bar across from the game room, with its 600+ bottle temperature-controlled wine cellar. Technology upgrades include the ultimate in-home automated by Crestron, a myriad of state-of-the-art Audio/Video equipment, and an Infrared Security system. On the exterior, this truly one-of-a-kind residence offers a central courtyard, beautifully landscaped grounds, infinity edge beach-entry pool and spa, outdoor kitchen with pizza oven, and a gated motor court. The guard-gated community of Crystal Cove has much to offer its residents and guests, including the 2.5 acre Canyon Club for swimming, tennis, work-outs, entertaining and meetings. There are also parks, greenbelts and access to hiking and biking trails. Conveniently located just outside of the community gates, the Crystal Cove Promenade includes many casual and upscale options for dining and shopping. Crystal Cove State Beach sits just across Pacific Coast Hwy.
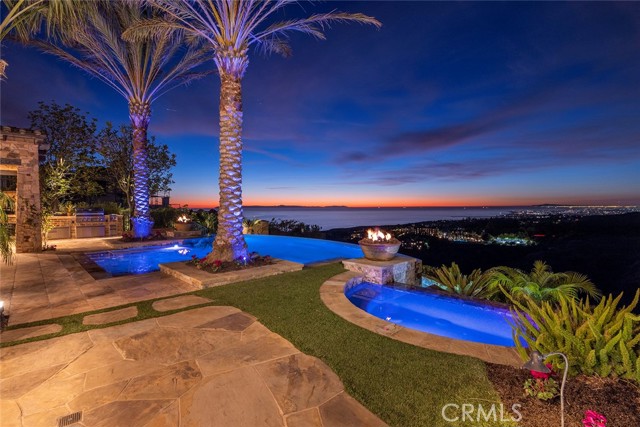
Montecito, CA 93108
11424
sqft12
Baths8
Beds Nestled at the end of an incredible cobbled drive, this gorgeous, 2.6-acre, ocean view estate epitomizes the spirit of Montecito! Marc Appleton's timeless architecture pairs beautifully with lush grounds & specimen trees to create the legacy property you've been waiting for. Formal spaces are perfect for entertaining while casual moments unfold beautifully in indoor/outdoor spaces. The main floor primary is a serene escape and 5 additional suites are perfect for family or guests. The thoughtful floor plan offers ample private spaces for work, fitness, media, & play. Multiple terraces showcase the verdant gardens & let you enjoy CA's year round climate. A 2bd guest house, pool, cabana, and private well offer everything on your wishlist and more. Near hiking trails, the Villages & the SYR!
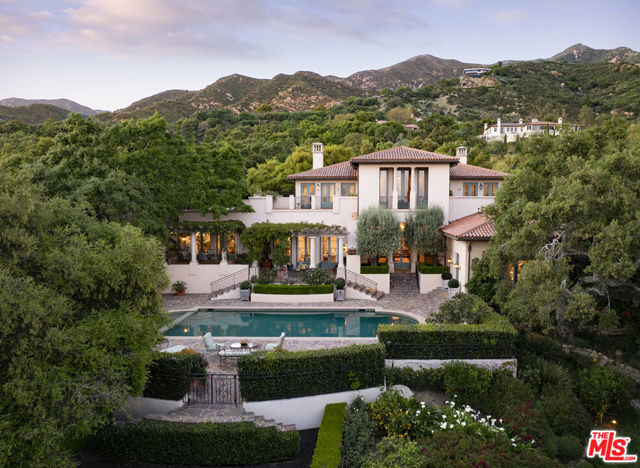
Los Angeles, CA 90048
12700
sqft0
Baths0
Beds Occupying the top two floors of the Four Seasons Private Residences LA, and overlooking all of Los Angeles and beyond, presides "One LA"; simply put, the finest penthouse in all of Los Angeles. Spanning nearly 13,000 square feet of indoor living space and a nearly 6,000 square foot roof deck, this ultimate Penthouse boasts staggering 360-degree views dramatically visible through the floor-to-ceiling glass which envelops all four sides of the Residence. This extraordinary expression of Southern California's singular architecture features two floors of customizable interiors with the number of bedrooms and bathrooms made to suit the owner's needs. The spectacular wraparound roof deck sports a private lap pool, two reflecting pools and still much more space for lounging, dining and entertaining. One LA additionally features private elevator access directly into the Penthouse; a private elevator between the Residence's two floors; and a private 6-car garage. Towering above its neighbors and set in a coveted central location adjacent to the iconic Four Seasons Hotel, the Four Seasons Private Residences Los Angeles is a limited collection of 59 residences set within a distinctive, newly-built 13-story building, the residences offer living spaces steeped in California Modern style with custom interiors by Martyn Lawrence Bullard and are crafted to maximize L.A.'s sought-after indoor-outdoor living. Residents of the Four Seasons Private Residences Los Angeles enjoy an unrivaled, service-rich lifestyle with five-star onsite services, including world-class concierge, in-residence dining and housekeeping, plus a private, saltwater pool with cabanas, a 19-seat IMAX Private Theatre Palais and lounge, a Harley Pasternak-designed Fitness Center, a residents' lounge, and more.
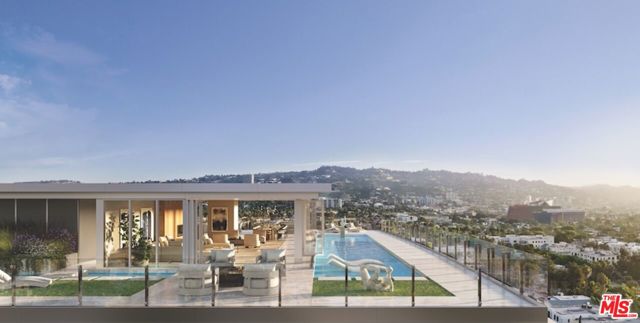
Los Angeles, CA 90049
9040
sqft10
Baths7
Beds Designed by architect Oren Dothan and Marie Carson of M. Elle Design, step into the timeless elegance and refined living in this exquisite 9,040 square foot Lutyens-inspired transitional English country estate. Nestled in a secluded setting surrounded by mature trees, this house offers unparalleled privacy in the most ideal location. As you enter the home, you instantly feel the main living areas boast an effortless flow, perfect for both intimate gatherings and grand entertaining. The heart of the home is undoubtedly the gourmet kitchen, where modern convenience meets classic charm. Featuring top-of-the-line appliances, custom cabinetry, and a spacious island, this kitchen is a chef's dream. Adjacent to the kitchen is a family room with a wood burning fireplace, making it an ideal place to unwind. Floor to ceiling concertinaed doors that open up to the patio create a seamless fusion of indoor and outdoor living. This home consists of 7 bedrooms and 9 bathrooms. The primary suite offers an abundance of light and large ceilings that leave you in awe, a spa-like en-suite bathroom, and a private balcony overlooking the estate. Additional secondary bedrooms are filled with light and each with its own en-suite bathroom and balcony. No detail was spared in this beautiful estate, as this home follows an H-shape meticulously designed to provide visibility of the gardens and canyon views throughout the home. As you step downstairs you are immediately invited into an entertainer's dream, this Elan smart home opens up to a beautiful lounge and bar that includes a stunning home theatre. Outside, relax on the expansive patio with a morning cup of coffee as you look out to the infinity pool and the captivating grounds that are like none other. This property offers the perfect blend of luxury, comfort, and sophistication.
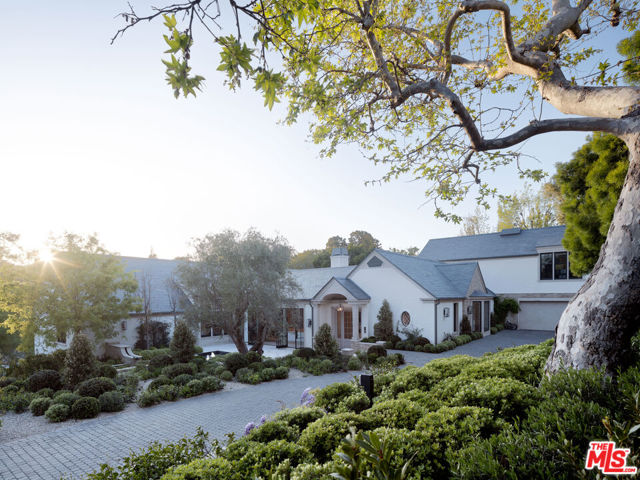
Los Angeles, CA 90069
10613
sqft9
Baths5
Beds Recently gracing the prestigious cover of Architectural Digest, this estate stands as an embodiment of timeless sophistication, meticulously curated from materials all over the world to create one of the most special homes in all of Los Angeles. Discreetly concealed beyond a privately gated driveway, an oversized motor court is laid with 200+ year-old reclaimed cobblestone from the historic streets of Boston. Experience the epitome of refined living with an open floor plan, double-height ceilings, and palatial steel-framed Crittal sliding glass doors which seamlessly unite the interior/outdoor spaces including a serene pool, covered patio, and verdant lawn. The sensuous chef's kitchen is an epicurean haven boasting custom bronze-patinated cabinets, top-of-the-line appliances including floating burners by Pitt, and 20 slabs of book-matched Calacatta marble bearing an Rorschach-like allure. Theowner's suite bath, inspired by Jean Michel Frank - a French art deco architect known for his soft, undulating lines - stands as the quintessence of unparalleled elegance and decadence; every square inch has been cocooned in 40 slabs of Calacatta Breccia Capraia, (an impossibly rare marble from Italy that was used throughout Italian churches for hundreds of years) including the steam shower's built-in chaise lounge to the monolithic tub hewn from a single block of stone, all paired with opulent Waterworks fixtures. Bespoke amenities include an office wrapped in an envelope of reclaimed French Oak, a state-of-the-art theater, wine cellar, gym, recreation room, private library, unrivaled security system with additional security guard station at property entrance, and audio/visual integration. More one-of-a-kind finishes include antique latches, door handles, and fixtures used throughout the home, with a tonal Venetian plaster technique adding depth and richness to the walls with 10 layers of paint. Engineering feats include horizontal and vertical automated pocketing doors, and handmade swings/screws to support the 4,000 lb. doors in the secret speakeasy bar. Unquestionably the most impressively crafted and composed property available, tailored for the most discerning buyer desiring perfection.
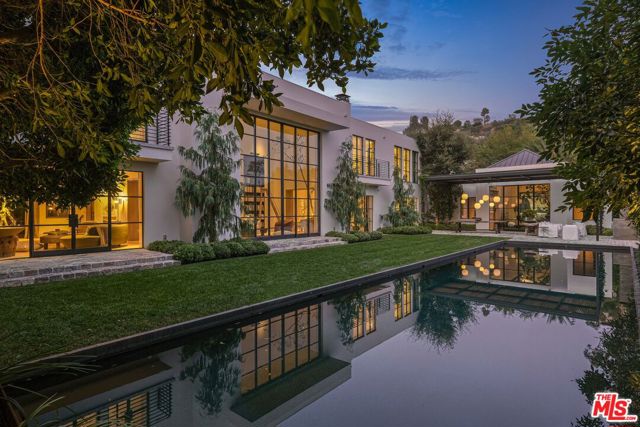
Newport Coast, CA 92657
8176
sqft6
Baths4
Beds Ever-changing by day and night, the phenomenal panoramic views of 'Villa Saffron' are in a league of their own. They are experienced from both levels of the St. Tropez-inspired villa at guard-gated Pelican Crest in Newport Coast. The immersive vistas stretch across lush fairways, a canyon, the azure waters of the Pacific Ocean, Newport Harbor, San Clemente and Santa Catalina Island. Enchanting city lights reach as far as Palos Verdes. The terraced grounds tower 604 feet above sea level. They command front-row views that complement a backyard with upper and lower terraces, four lawn areas, loggias, custom fireplace/wood-burning pizza oven. The outdoor kitchen features a built-in 48" Lynx BBQ. Located close to the end of a private cul-de-sac, the villa showcases exquisite landscaping, a walled and gated front yard with a limestone colonnade pool, and a large, fireplace-warmed atrium. Spanning nearly 26,092 SF, the estate’s sumptuous homesite by EBTA architects, built by PrideMark, compliments an opulent interior that extends approximately 8,176 SF. It features four en suite bedrooms (one at entry-- currently used as an office), four full baths, and two half baths. An inviting foyer and grand staircase provides an elegant introduction to living areas including a media room, sunny office with enchanting views, a circular formal dining room surrounded by columns, and a spacious great room with an ornate hand-carved limestone fireplace. The chef’s kitchen boasts an oversized island, ocean-view breakfast room, butler’s pantry, two sinks, stone countertops, custom cabinetry, built-in side by side Sub-Zero refrigerator/freezer, steam oven, six-burner Wolf range, and double ovens. Note worthy materials include stone imported from France and Italy, antique French pavers, French white oak flooring, along with custom-made steel windows and French doors. All rooms except the media room offer access to an outdoor patio, terrace, loggia, or Juliet balcony, with the ocean-view primary suite boasting two decks, pocket doors at its entrance, a sitting room, two walk-in closets with custom built-ins, retractable sun shade, and luxe bath featuring a soaking tub and separate shower. Additional highlights include a 350+ bottle temperature-controlled wine cellar, wet bar, EV charging, full house water filtration and soft water by Water Techniques, Sonos sound system, Lutron lighting, as well as the option to build an ADU on the terraced lot with a spectacular view.
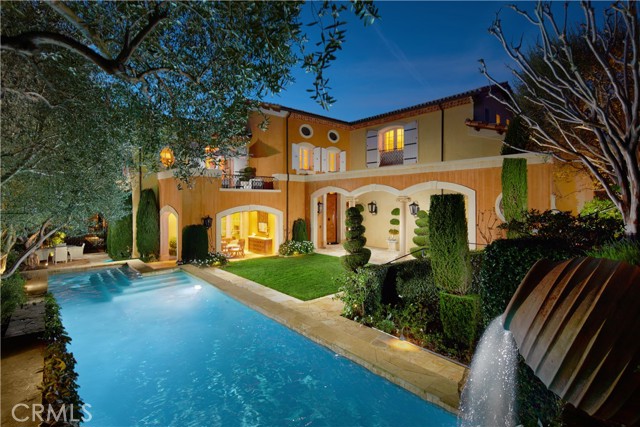
Page 0 of 0
Inquire Now


| 74-890 Highway 111 Indian Wells, CA 92210 |
Get in Touch
Buying or selling a home? Contact us today. Looking forward to speaking with you!
Phyllis Cyphers
Realtor®
DRE# 01810454
Email: phyllis@phylliscyphers.com
Call: 714-323-1175

©MMVIII Sotheby’s International Realty Affiliates LLC. A Realogy Company. All Rights Reserved. Sotheby’s International Realty® is a registered trademark licensed to Sotheby’s International Realty Affiliates LLC. An Equal Opportunity Company. Equal Housing Opportunity. Each office is independently owned and operated.
This information is deemed reliable but not guaranteed. You should rely on this information only to decide whether or not to further investigate a particular property. BEFORE MAKING ANY OTHER DECISION, YOU SHOULD PERSONALLY INVESTIGATE THE FACTS (e.g. square footage and lot size) with the assistance of an appropriate professional. You may use this information only to identify properties you may be interested in investigating further. All uses except for personal, non-commercial use in accordance with the foregoing purpose are prohibited. Redistribution or copying of this information, any photographs or video tours is strictly prohibited. This information is derived from the Internet Data Exchange (IDX) service provided by Sandicor®. Displayed property listings may be held by a brokerage firm other than the broker and/or agent responsible for this display. The information and any photographs and video tours and the compilation from which they are derived is protected by copyright. Compilation © 2024 Sandicor®, Inc.
© 2024 Pacific Sotheby’s International Realty Affiliates LLC. All Rights Reserved.
Powered by:


