search properties
Pacific Palisades, CA 90272
$26,995,000
15100
sqft13
Baths7
Beds $2.9 Million Dollar Price Reduction. Located in the prestigious Rustic Canyon on a private flat one-acre behind gates, The Estate showcases the highest level of immaculate detail, timeless craftsmanship and design. Immerse yourself in a world of tranquility with the feel of a meadow-like retreat surrounded by towering Sycamore trees. This newly constructed Hamptons-esque Traditional features seven bedrooms and thirteen bathrooms, six car garage and a detached guest house with living room, dining room, kitchen and separate bedroom creating a perfect space for staff or family visitors. Driving through the beautifully arched brick porte-cochere and sweeping motor court, you're met with a grand foyer, spacious formal living room with wood burning fireplace and a sun-filled dining room with fireplace and chic bar. The formal study with sliding doors leads to the expansive covered patio deck, perfect for al-fresco dining and entertaining. The gourmet kitchen features a double island, state-of-the-art appliances, exquisite European marble finishes, breakfast area and service kitchen nearby. The kitchen opens to a large family room with fireplace and sliding doors, continuing the indoor-outdoor lifestyle. A further expansive family-parlor room boasts high-vaulted ceilings with wood beams, custom wall-to-wall built-ins, fireplace and full-service bar. Additionally, this estate features a private screening room, temperature-controlled wine cellar, a gym and health spa. The picturesque staircase welcomes you upstairs to a bright and open sitting room, along with four guest suites all with en-suite baths. The primary suite with fireplace offers a sitting room with a private balcony, dual bathrooms and closets. The sprawling grounds and beautiful landscaping features a pool, jacuzzi and outdoor kitchen with seamless vista views providing the utmost privacy. This Estate is the epitome of perpetual elegance and charm, truly a rare offering.
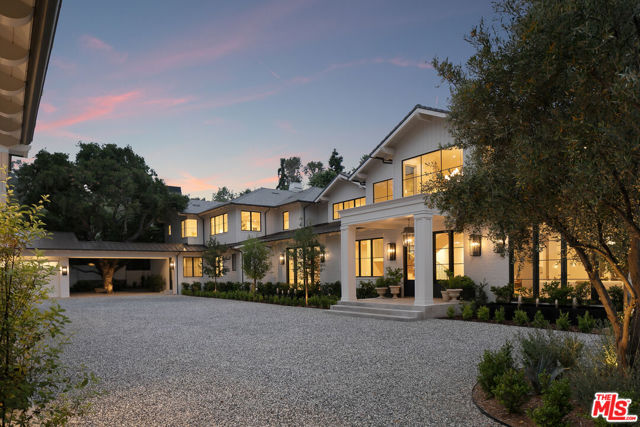
Montclair, CA 91763
0
sqft0
Baths0
Beds VALUE ADD OPPORTUNITY! SUBMIT ALL OFFERS!! PROPERTY CAN BE PURCHASED UNDER $200 SQ FT -- WHICH IS SUBSTANTIALLY WAY BELOW REPLACEMENT COST!! ASSUMABLE NON RECOURSE LOAN AT 5.12% INTEREST ONLY (ABOUT 3% BELOW MARKET) FIXED UNTIL MID 2028 WHICH MAKES THIS ONE OF THE BEST OPPORTUNITIES ON THE MARKET!! ALLIANCE INVESTMENT REAL ESTATE GROUP is pleased to present for sale, the Montclair East Shopping Center that is professionally managed Southern California shopping plaza with majority of its square footage space leased to national credit brand tenants (i.e., Ross, Dollar Tree, Best Buy, Five Below, and Hibbett Sports to name just a few) that are all paying rent. Most of these national credit tenants have long term historical occupancy. This center is located at 5391-5467 Moreno St. Montclair, CA 91763. This 9.56 acre property is made up of a healthy tenant mix that is well positioned for the local demographics. This center has great Freeway frontage & visibility right off the 10 Freeway and is located right next to Montclair Place, a recently modernized & updated indoor mall. Montclair East Shopping Center features freeway visible monument signage, ample parking, high foot traffic and excellent ingress/egress access with freeway on ramps & off ramps at Central Ave. This center can be easily accessed from both Los Angeles and the Inland Empire. This thriving center has significant rental upside and not to mention can be purchased SUBSTANTIALLY below replacement cost. This is the perfect investment opportunity for an investor as a 1031 exchange upleg property or to purchase with fresh money and add to your portfolio as a safe, secure, and highly stabilized, high foot traffic investment with low management, risk, and headaches! SUBMIT ALL OFFERS! Once again, one of the best attributes about this investment is that a buyer has an opportunity to purchase this property by assuming the current loan with an interest rate that’s almost 3% below market at a interest only rate of 5.12% that's fixed until mid-2028 for great cash flow starting from day one! Property can be purchased UNDER $200 per sq ft which is way SUBSTANTIALLY below replacement cost!! Agent / Broker of Record takes no responsibility for the accuracy of this information. All information is deemed to be reliable, however, buyer to verify all information & to conduct their own due diligence. NO OFFERS WILL BE CONSIDERED OR ACCEPTED BEFORE CALLING US FIRST TO DISCUSS AT: 949-250-0400.
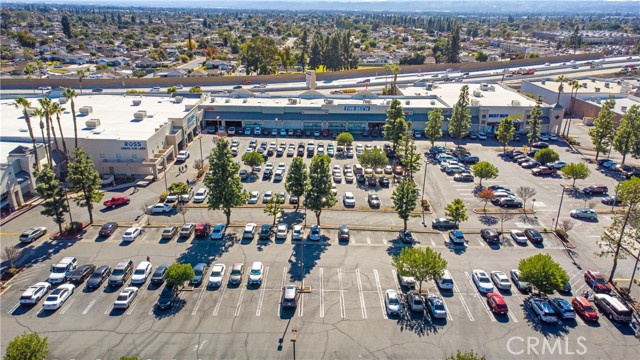
Los Angeles, CA 90077
11664
sqft9
Baths6
Beds Nestled in the heart of Bel Air, this majestic English Tudor estate stands as a testament to architectural excellence and timeless beauty. A very rare opportunity to own the late music industry giant Jerry Moss's long time estate, a one of a kind 11,000 square foot trophy property that sits on just under an acre of lush gardens and privacy. Step through the ornate front door into a world of refined elegance. The foyer welcomes you with its soaring ceilings, a magnificent staircase, and original hardwood floors that echo the history of this stately home. The living spaces are adorned with rich venetian plaster throughout, creating a sense of warmth and sophistication. The grand living room, complete with a fireplace and oversized glass windows, provides a perfect setting for entertaining guests or enjoying quiet evenings with family. Off of the den there is a glamorous movie theatre. The gourmet kitchen seamlessly blends modern convenience with classic design. High-end appliances, custom cabinetry, and a spacious island make this space a haven for culinary enthusiasts and chefs. Adjacent is a charming breakfast sunroom nook, bathed in natural light, offering a delightful spot to start the day as you look out onto a retreat like none other. The 5 bedrooms, each with its own unique character, are generously sized and feature en-suite bathrooms. The primary suite is the essence of luxury; boasting tall ceilings, large windows with sky lights, a grand spa-like bathroom, and large his and hers closets. The primary suite uniquely consists of a private office as well. The meticulously landscaped grounds of the estate are a work of art in themselves. Large patios, a marvelous pool, and lush gardens provide a tranquil escape, perfect for outdoor gatherings or simply enjoying the beauty of nature. Nearby you can hear the chickens and animals tucked away in the gardens equipped with fresh fruit and vegetables. This home offers a rare opportunity to own a piece of history. With its timeless elegance, meticulous attention to detail, and prime location, this residence stands as a testament to the enduring allure of Tudor architecture. Come and experience the magic of this extraordinary estate - where history meets luxury in a perfect symphony. Enjoy the serenity of a private sanctuary that feels worlds away, yet is only moments from the vibrant heart of Los Angeles.
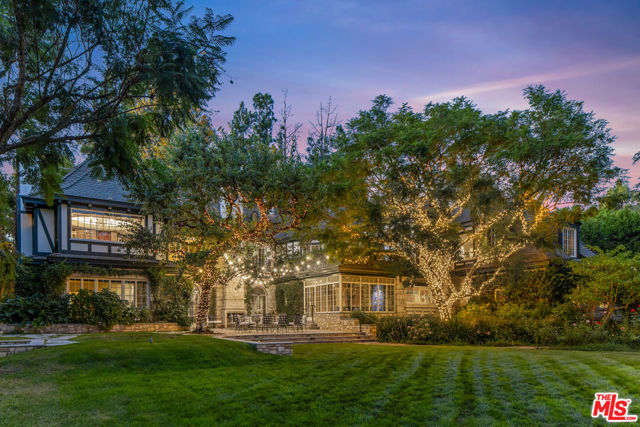
Newport Coast, CA 92657
8212
sqft7
Baths5
Beds This legacy estate in the esteemed enclave of Pelican Crest brims with European style, every space curated with art-quality installations and finishes capturing panoramic views to match their incomparable setting that stretch from the Pelican Hills Golf Course, past crashing whitewater on the coast, to Newport Harbor, Palos Verdes, Catalina Island- and, by night, painterly sunsets, and shimmering city lights. The interiors embrace meticulous craftsmanship and elevated details from the breathtaking ceilings finished in opulent detail by J P Weaver to crown each room, to Richard Marshall hardwood flooring laid out in basket weave and herringbone detail, to imported stone and high-end, textured textiles and wall finishes that bring a refined sense of depth. In a relaxed yet equally elegant setting, the kitchen and family room suite, features exquisite hand carved cabinetry, a La Cornue range, two Viking ranges, warming drawers and Bosch dishwashers and encompasses an island as well as a breakfast area with sit-down ocean and harbor views. Also on this level, enjoy a full bar, movie theater, bedroom suite currently used as office, laundry room and jewel box powder room. On the second level, private spaces continue in the same curated aesthetic, with a junior master suite and two guest rooms. The primary suite is truly a transporting space, wrapped in two expansive view terraces, with a sitting area and walls adorned in stunning treatment- each panel custom designed for the room with silver leaf, hand painting and embroidery. Its sumptuous spa bath is crafted of exquisitely matched wood and stone panels and offers indulgent amenities ranging from a stand alone tub sourced from the UK, and luxurious walk in closet. The exterior setting is marvelous with manicured gardens, custom light fixtures done by Paul Ferrante, and a succession of Walter Arnold Custom carved planters and urns, antique wellhead, sprawling lawn, barbecue area, covered loggia, and infinity edge pool embodying the ultimate spot to take in those ocean panoramas. Other exceptional highlights include hidden air vents and speakers, Clive Christian cabinetry, antique Baccarat chandeliers and sconces throughout the home, skylights throughout in the hallways and kitchen and finished garaging for four cars, and a large motor court.
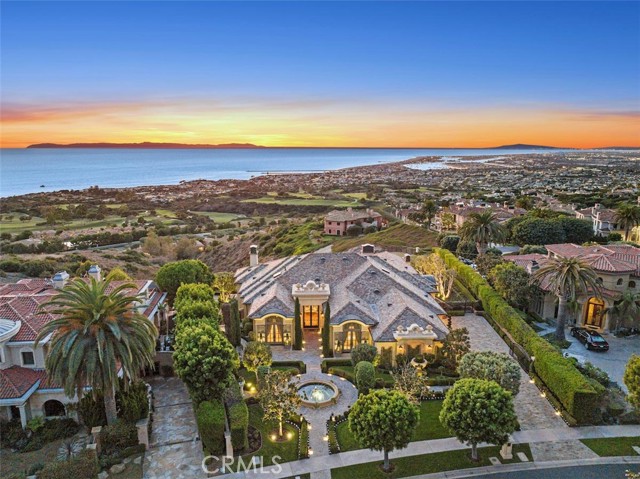
Beverly Hills, CA 90212
0
sqft0
Baths0
Beds REDUCED! We are proud to exclusively present for sale a 100% Brand New Construction Office Building in Beverly Hills! Open and light and bright design, this office building is perfect for an owner-user or investor and it is ideal for medical uses on the 2nd and 3rd floors. With ground floor retail and 56 side-by-side parking spaces, the property features units with a 782 SF back courtyard that could be turned into a fine dining destination! The upstairs layout features individual perimeter offices with windows and a bullpen at the center of each floor. The 3rd floor provides access to a deck. The current layout includes a lobby on the 2nd and 3rd floors with a waiting area, reception and kitchen. The building boasts high ceilings, with the third floor having a tiered ceiling with an extra set of windows all around, bringing the sky and light inside. Being the only 3 story building in the area, the property features unobstructed views to the front and back! The elevator will take you from the main entrance to each of the three subterranean parking levels and each of the three office and retail levels. The design allows for privacy and security with style! Walking distance to central Beverly Hills with casual and fine dining, shopping and more; Walk Score calls this destination a Walker's Paradise! The property is currently finishing construction and the owners expect to get the Certificate of Occupancy during Escrow. The building has 21,843 Gross Square Feet per Area Calculations in the Approved Plans (not counting the three garage levels and other common areas), and the BOMA Rentable Building Square Footage is 24,413 SF. In addition, the building also includes outdoor areas that could be used for restaurant space, among other uses. Perfect for an SBA Buyer!
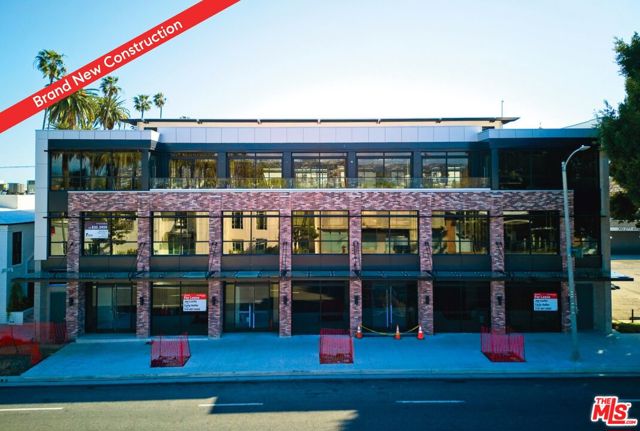
Encino, CA 91316
0
sqft13
Baths12
Beds This stunning estate at 17407 Rancho St and 4750 Encino Ave, combines two properties across nearly 2.5 acres of lush greenery to make the most incredible home in Encino, featuring multiple residences including 2 Main Houses, 2 Guest Houses, a Recording Studio, Barn & Bunkhouse, Pool, Spa, Sauna-Retreat, Corrals, Aerie, Library, Pub, Butler's Kitchen, Maids quarters, and a workshop. Nestled behind secure gates and a tree-lined drive, this private sanctuary offers an old-world style courtyard, spacious living areas, and a fully equipped chef's kitchen. With 6 bedrooms and a studio, there's ample space for living and creating. The highlight is the courtyard with a fireplace and ivy-covered archway leading to the sparkling pool, spa, and sauna. Three additional residences, including a restored mid-century home with a recording studio, writer's cottage, and barn guest house, complement the property. Completing the scene is a picturesque barn with a bunkhouse and horse turn-out. This is truly a once in a generation offering that the most discerning buyer will fall in love with.
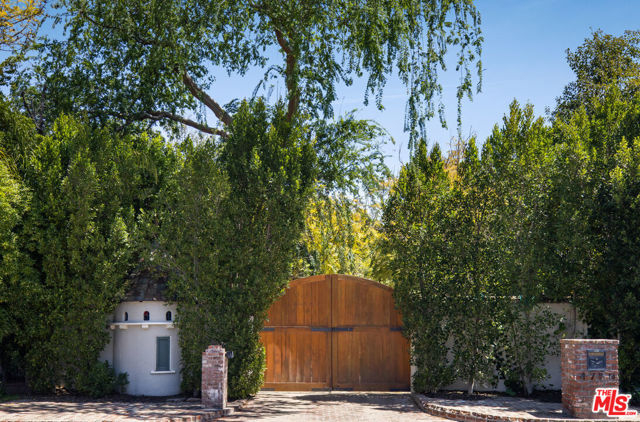
La Jolla, CA 92037
11404
sqft8
Baths6
Beds Built in 2013 to the highest standards, this exceptional home embodies timeless quality, design, and an A+ location, making it one of La Jolla's finest estates. Offering immeasurable pleasure, comfort, and inspiration, this private residence captures the essence of luxury living. Thoughtfully constructed on 2 of 3 parcels totaling nearly 1.4 acres, the fully gated property is surrounded by beautiful landscaping and mature hedges, ensuring privacy. With a California Traditional style that is barely visible from the street, this exquisite home features two above-grade levels. The main level includes a spacious living room, dining room, and family room designed by renowned designer Jeffrey Billhuber for seamless flow and entertaining. There are also home offices located off the kitchen and primary suite. Pocketing screen doors create a seamless connection between indoor and outdoor spaces, including a covered patio off the family room that epitomizes La Jolla's beloved indoor/outdoor living experience. The upper level boasts an impressive primary bedroom suite with sitting areas, a fireplace, large shower, his and hers closets and toilets, and a private balcony with a therapeutic spa and fireplace. There are also 4 additional bedroom suites on this upper level, and a secondary primary suite on the entry level. Additional features of this remarkable home include a wine cellar, theater room with bar, extensive storage, and an 18+ car showroom that offers incredible flexibility for various uses such as a gym, golf simulator, recording studio, and/or bowling alley. The meticulously designed grounds include a large UV pool with underwater speakers, ample lawn and garden areas designed by Art Luna. There is also potential to build a pool house, sport court, or re-partition and sell or develop the land. A new home built on the annexed lot would also have ocean views from the second story. In-wall speakers, laundry facilities on both levels, bathrooms with Toto washlets, polished nickel Waterworks Plumbing fixtures with Speakman showerheads, heated floors, elevator access to all levels, and extensive smart home technology are just a few examples of the attention to detail and luxurious amenities that make this home so special.
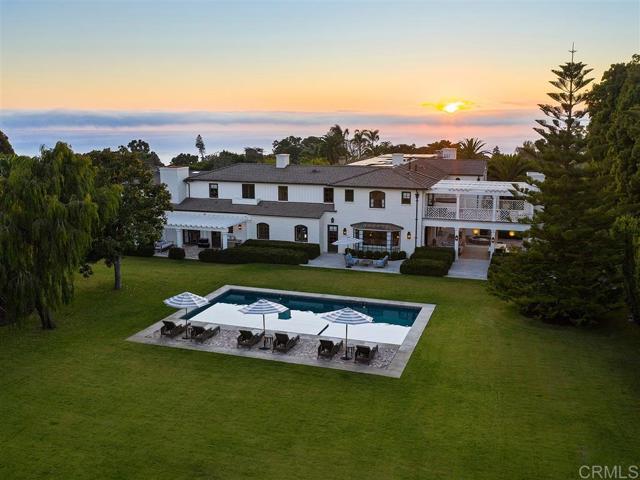
12120
sqft8
Baths6
Beds Presenting "The Bailarina Villa", Portugal's finest residence offered for sale. An exquisite testament to luxury living nestled within an esteemed enclave of Central Algarve, Portugal, this 6 Bedroom, 8 Bathroom, ~12,000 SF (16,000+ SF including terraces), on a 30,000+ SF lot unparalleled residence, evoking the visionary designs of architect John Lautner, seamlessly merges contemporary sophistication with timeless elegance, setting an unprecedented standard for opulent living in Portugal. As you enter through the grand double-height entrance, adorned with verdant greenery cascading down a soaring circular floating staircase, you are immediately enveloped in an ambiance of tranquility and refinement. The villa's unique curved modern architectural design offers panoramic ocean views, beckoning you to indulge in the epitome of coastal luxury. Designed for extravagant entertaining, The Bailarina Villa boasts a rooftop deck and sky bar, ideal for hosting grand soires beneath the stars. Expansive covered terraces and sprawling lawns provide ample space for outdoor leisure, while the cascading infinity pool, bordered by underwater walls of glass, seamlessly merges the pool into the indoor spaces, creating an enchanting atmosphere. Inside, the towering circular floating staircase commands attention, leading to a realm of luxurious amenities. Lush interior green walls blur the boundaries between indoors and outdoors, while the spa-inspired primary bathroom rivals that of the world's most exclusive resorts, offering a sanctuary of relaxation and indulgence. Entertain in style within the lavish game room and entertainer's lounge, or savor gourmet meals in the dining room, complete with a 20-person table. For those seeking wellness and rejuvenation, a state-of-the-art home gym and spa await, featuring an interior cold pool and hot saunas. From meticulously landscaped gardens to extraordinary attention to detail, The Bailarina Villa epitomizes sophistication and refinement, offering a lifestyle of unparalleled luxury and exclusivity. Experience the pinnacle of coastal living at The Bailarina Villa where every moment is imbued with unparalleled elegance and distinction.
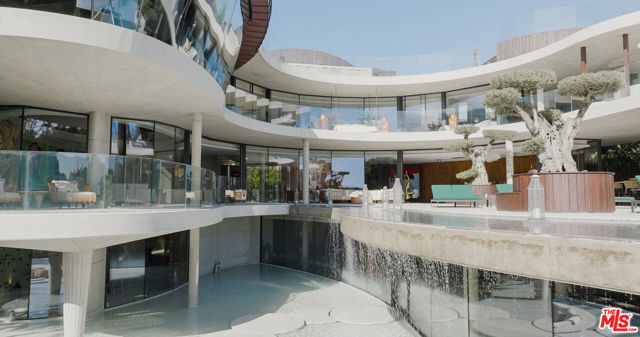
10763
sqft8
Baths7
Beds An internationally well known architect has designed this modern "holiday temple", taking full advantage of a rare land plot. Built on a west facing peninsula of around 14.000sqm, the villa is located in the wider area of Porto Heli in Argolida, neighboring some of the most prestige Greek villas & estates. The main house offers 5 double bedrooms, with an additional 2 guest houses. A total of 14 guests can be accommodated at the villa, enjoying high levels of comfort, while being discreetly looked after by a permanent staff of 2. Yacht & boat mooring with associated services is available in the area.In summary, White House is the ideal Mediterranean retreat for your summer vacation. A breathtaking open plan living space is elevated to create the prime public space overlooking the swimming pool and the sea. Glass sliding panels separate the internal from the external areas creating a unified space, enjoying 180 degrees of unobstructed sea views and the magnificent sunset. A series of external shaded sitting areas, a salted water infinity pool, a grassed garden, bbq, a private tennis court and the magnificent beach next to the villa, create a luxury exclusive retreat for guests that pursue relaxation in a private environment. Accommodation: Main House: The ground level consists of an entrance hall, a fully equipped kitchen, guest WC, open plan living area with fireplace and dining area with large windows that open up to the garden and finally one master bedroom with large en-suite shower and bathtub bathroom, that opens up to shaded terrace. The lower level consists of onemasterbedroom with en-suite shower and bathtub bathroom, with garden view. One double bedroom with en-suite shower bathroom and a small living area, also with garden view. Two double bedrooms with en-suite shower bathrooms, that are ideal for teenagers or staff accommodation. There is also an auxiliary kitchen on this level. Guest House 1: An independent guest house with one double bedroom with shower bathroom and living area as well as a small kitchenette, that opens up to garden. Guesthouse 2: An independent guest house with one double bedroom with shower bathroom and separate living area and kitchenette, that opens up to shaded terrace.
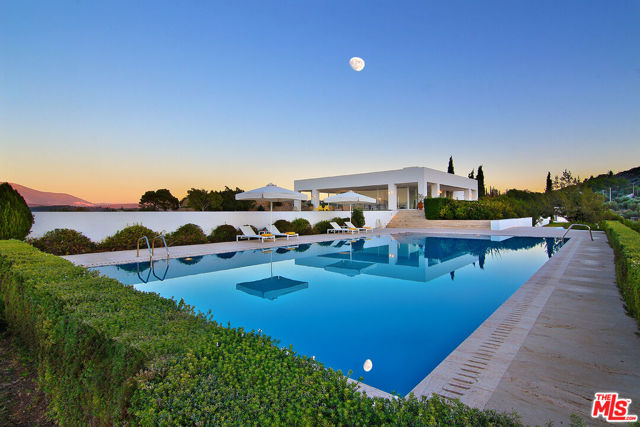
Page 0 of 0
Inquire Now


| 74-890 Highway 111 Indian Wells, CA 92210 |
Get in Touch
Buying or selling a home? Contact us today. Looking forward to speaking with you!
Phyllis Cyphers
Realtor®
DRE# 01810454
Email: phyllis@phylliscyphers.com
Call: 714-323-1175

©MMVIII Sotheby’s International Realty Affiliates LLC. A Realogy Company. All Rights Reserved. Sotheby’s International Realty® is a registered trademark licensed to Sotheby’s International Realty Affiliates LLC. An Equal Opportunity Company. Equal Housing Opportunity. Each office is independently owned and operated.
This information is deemed reliable but not guaranteed. You should rely on this information only to decide whether or not to further investigate a particular property. BEFORE MAKING ANY OTHER DECISION, YOU SHOULD PERSONALLY INVESTIGATE THE FACTS (e.g. square footage and lot size) with the assistance of an appropriate professional. You may use this information only to identify properties you may be interested in investigating further. All uses except for personal, non-commercial use in accordance with the foregoing purpose are prohibited. Redistribution or copying of this information, any photographs or video tours is strictly prohibited. This information is derived from the Internet Data Exchange (IDX) service provided by Sandicor®. Displayed property listings may be held by a brokerage firm other than the broker and/or agent responsible for this display. The information and any photographs and video tours and the compilation from which they are derived is protected by copyright. Compilation © 2024 Sandicor®, Inc.
© 2024 Pacific Sotheby’s International Realty Affiliates LLC. All Rights Reserved.
Powered by:


