search properties
San Marino, CA 91108
$22,500,000
13706
sqft8
Baths5
Beds John L Severance Estate/John A McCone House, features 9BR/15BA spread over 3 structures, each w/own kitchen: The John A McCone House, by Eggers & Wilkman, 1957; the original staff quarters above the main 4-car garage, by Johnson, Kaufmann & Coate, cir 1921; & the 2BR/3BA pool house, conceived by the same architects; & later expanded. The 3 structures are thoughtfully sited on the gated 5.5ac estate & are connected by formal gardens, specimen Engelmann Oaks, lighted pathways, 50' pool & original aquatic park w/multiple streams, waterfalls & 'tidal pools' that meander through NE acres of the property. Designed by renowned landscape architect Paul Thiene & featured in the 1931 publication, California Gardens, the Severance Aquatic Park, has miraculously continued in existence for nearly 100 years. After philanthropist & Standard Oil magnate, John Severance, the estate passed to John McCone, a year before he was to Chair the US Atomic Energy Commission under Pres Dwight D Eisenhower & was later appointed Director of the CIA under Pres John F Kennedy. Having previously employed Coate to update the original home, in 1957 McCone decided to build a new single-level Neoclassical main structure that possessed cutting edge design, security & engineering, yet showcased the same opulence & elegance as the original 1920's home. Grand drawing room w/15+' ceilings & intricately carved wood doorways & pediments, carved fireplace mantles, marble patios; &, borrowing from MCM design, oversized glass doorways & windows advancing natural light throughout the home & extending living spaces. One of the largest private estates in the area, surrounded by 20' privacy hedges & accessed by 2 hydraulic auto-gates that, for special security, lower & seat into the ground when closed, the property has been a true working estate. Cir. 1930's Lord & Burnham greenhouse & attached workshop & slat house cultivate orchids & other fauna; honey is produced & bottled from working beehives; harvesting from citrus & vegetable gardens; & a mix of bamboo & hardwoods allow for onsite carpentry in several workshops or one of the 5 detached garages. With an original address of 30 Oak Grove Ave, the property is one of the last large intact landmark estates. Possessing both the grandeur of the Roaring 20's & modern pioneering design by Eggers & Wilkman; and, surrounded by unparalleled landscaping & water features; a true legacy compound meant to be shared & passed for many generations.

La Jolla, CA 92037
5129
sqft7
Baths5
Beds Nestled on the pristine sands of La Jolla Shores, this extraordinary property offers a rare and exclusive opportunity. Unveiling itself to the market for the first time, this expansive 19,603 square foot lot boasts two distinctive structures, each embodying the epitome of coastal luxury. The lower residence, masterfully crafted by renowned architect William Kesling, graciously rests atop the Pacific Ocean, treating its occupants to unparalleled vistas that define La Jolla living. Featuring a private kitchen, outdoor decks, bar area, a welcoming family room, a loft, and two bedrooms, the lower home seamlessly blends opulence with functionality. Ascend via the elevator to the upper structure, enveloped by breathtaking outdoor living spaces that include a pool and a landscaped garden. This elevated abode comprises a splendid living room and kitchen, offering an independent retreat for entertaining. Two additional bedrooms open up to sweeping ocean views. For added convenience, a granny flat with one bedroom and bath awaits just outside a separate entrance from the main driveway. The property's parking is a dream, featuring a dedicated driveway leading to TWO 2-car garages. Perfectly situated just steps away from the iconic Marine Room and the prestigious La Jolla Beach and Tennis Club, this residence presents an unparalleled blend of sophistication, comfort, and proximity to the best that La Jolla has to offer. Don't miss your chance to seize this once-in-a-lifetime coastal living experience.
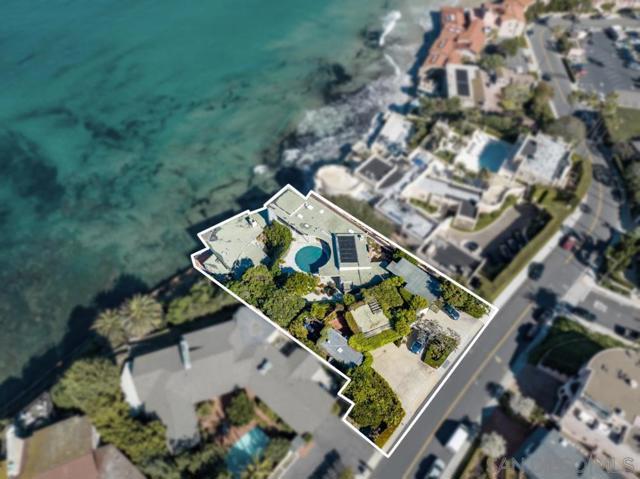
Beverly Hills, CA 90210
6321
sqft10
Baths7
Beds Nestled in the prestigious enclave of Beverly Hills, recently renovated estate at 814 Foothill Road designed by renowned architect Gerard Colcord, who is known as "Hollywood's society architect", this expansive residence spans 6,321 square feet and boasts 7 bedrooms, 10 bathrooms, and is situated on a vast 0.96-acre lot. The house still retains Colcord's original signature country colonial brick fireplace, exposed-wood beams, walls of windows overlooking the backyard, stone walls, preserving its historical and architectural significance. These features add to the property's character, integrity, and charm. The property features new landscaping with a natural stone driveway. Enjoy the California sunshine in the expansive outdoor oasis, with meticulously landscaped grounds, featuring lush gardens, complete with a sparkling pool, spa and North-South tennis court. The three-car garage, circular driveway provides ample parking accessible from Foothill Blvd & Sunset Blvd. A new roof on both the main house and pool house ensures peace of mind. The gourmet kitchen is a culinary masterpiece, featuring a Sub-Zero fridge, Wolf stove cooktop, oven, and microwave oven, along with dual wine coolers. Newly installed Maple wood flooring, HVAC systems, thankless water heaters. The master bathroom offers a luxurious soaking tub and sleek modern finishes. New custom-built metal railings, adding a contemporary touch to the home's interior. With its unrivaled blend of timeless elegance and modern comfort, conveniently located just moments from world-class shopping, dining, and entertainment, 814 Foothill Rd offers the quintessential Beverly Hills lifestyle.
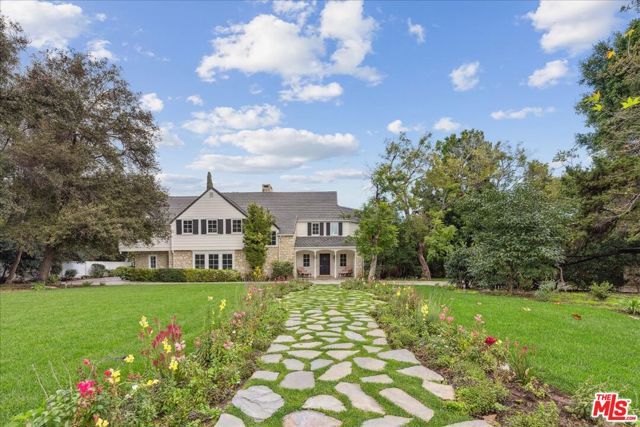
Los Angeles, CA 90049
8387
sqft9
Baths6
Beds Step into a world of refined elegance as you enter this architectural masterpiece by world renowned Alex Pettas Architecture. Designed by FQ Designs, with meticulous attention to detail, every aspect of this home exudes sophistication and comfort. The seamless fusion of indoor and outdoor living spaces creates an ambiance of openness and freedom, inviting you to unwind and rejuvenate in your own private sanctuary. The chef's kitchen and living room are surrounded by floor to ceiling windows and pocket doors. This home includes a prep kitchen and Creston system, making it an entertainer's dream. The main house consists of 5 bedrooms and 8 bathrooms along with a 1 bedroom and full bathroom ADU. The primary suite has an abundance of light, tall ceilings, and herringbone floors that leave you in awe. As you walk into the primary spa bathroom you instantly feel at peace. All of the guest suites are filled with light and feel large with their own private ensuite bathrooms. No detail was spared in this beautiful estate, both the theatre and gym harmoniously blend together the indoor/outdoor zen feeling of the home. Whether you're seeking a peaceful retreat to call home or an impressive space to entertain guests, this property offers the perfect balance of style, comfort, and sophistication. Don't miss your opportunity to experience luxury living at its finest. Don't miss this opportunity to experience luxury living at its finest and make this dream home your reality.
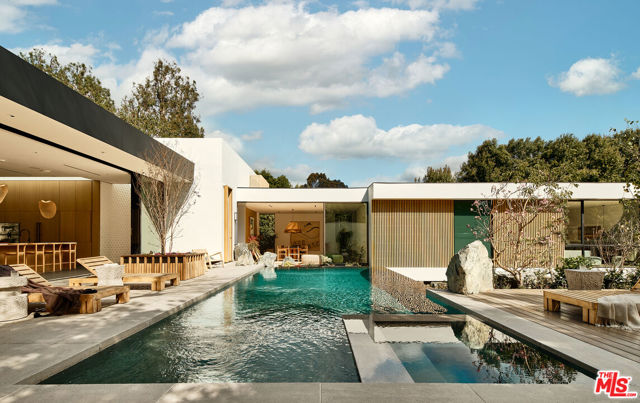
Atherton, CA 94027
8697
sqft7
Baths5
Beds Flawlessly integrated form and function are epitomized in this home, an engineering marvel and a masterful expression of modernism. Precision craftsmanship showcases the design of award-winning architect Curt Cline of Modern House, creating a clear aesthetic vision that is both bold and graceful. His design principles, Blur the boundaries between the natural world outside and the created world inside, have been artfully achieved at this home. Cline further states, and has incorporated here, Maximize the connectivity of the interior living space and the exterior space, both visually and actually. The entire design revolves around the use of glass with entire walls that fully retract and the true marvel a retractable glass ceiling in the living room. The restrained design incorporates a Studio Becker kitchen, 2 offices, 4 main-level bedroom suites, plus a lower-level recreation room with golf simulator, a wine cellar, and a fitness center. The selection of finishing materials throughout is made with a refreshingly unique approach, employing sleek materials that are decidedly avant-garde. Adding the finishing touch to this architecturally significant home are multiple wraparound outdoor living spaces and a pool creating the quintessential California lifestyle
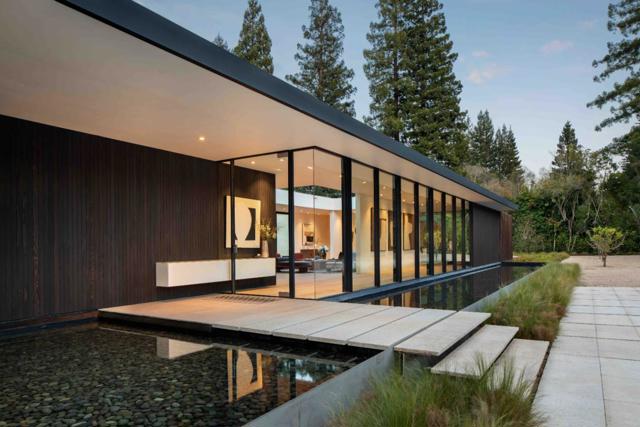
Atherton, CA 94027
8412
sqft8
Baths5
Beds Nestled on one of the most coveted streets in Atherton, this custom-built estate epitomizes refined living with its impeccable design & superior craftsmanship. Upon entry through the contemporary steel & glass doors, guests are greeted by grand living & dining rooms. The chef's kitchen is a culinary masterpiece, featuring top appliances, center island & walk-in pantry. The kitchen seamlessly flows into the inviting great room, where the soaring ceiling, cozy fireplace & stacking doors lead to the outdoor terrace, blurring the lines between indoor & outdoor living. The backyard oasis, complete with pool, spa, outdoor loggia with fireplace, firepit & outdoor kitchen, is surrounded by mature perimeter privacy hedging. The upper level offers a luxurious primary suite with vaulted ceiling, fireplace, private office & spa-inspired bath. Three additional en suite bedrooms & a kids' lounge complete the upper level. The lower level features a 5th bedroom suite with private entrance, rec room & glass-enclosed wine cellar. Additional highlights include an executive office, 3-car garage & gated entry. Experience unparalleled luxury living in this exceptional Atherton estate, where every detail has been thoughtfully curated for the discerning buyer seeking the epitome of California living.

Malibu, CA 90265
5380
sqft7
Baths7
Beds Historic former Motel/ Apt building converted sometime in late 70's? to a SFR from deceased seller to SFR & used as such for approx 40 Yrs. Former Motel was LasTunas Isle Motel W/ approx 7-9 room, each with kitchens & bathrooms & balcony/decks. TOTAL of 3 APNs : 23-291-087 and 4449-003-056
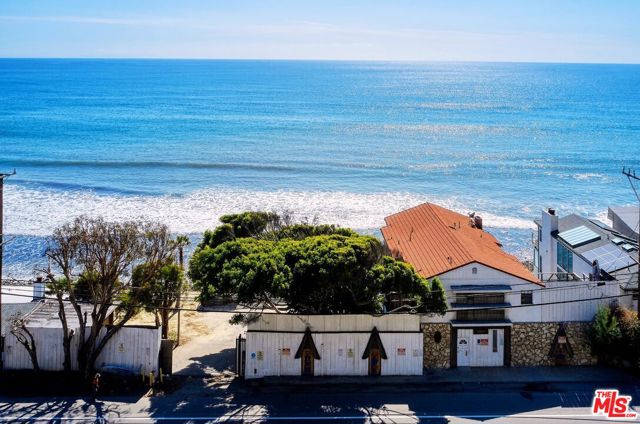
Los Angeles, CA 90069
12237
sqft12
Baths7
Beds "California Dreaming" Not your typical party house in the Bird Streets. This rare 2-story, 12,237sqft Modern works beautifully as a full-time residence with 7 bedrooms and 12 baths. Panoramic views are framed by mature landscape. Lush gardens with large infinity edge pool. Complete Indoor-Outdoor lifestyle. Amenities include: theater, walk-in wine cellar, a full wellness retreat with resistance pool, plunge pool, dry sauna and gym/massage room. Complete with smart home technology and all the amenities one could imagine. Minutes to Sunset Plaza and the finest stores of Beverly Hills. Excellent value in a most prime location.
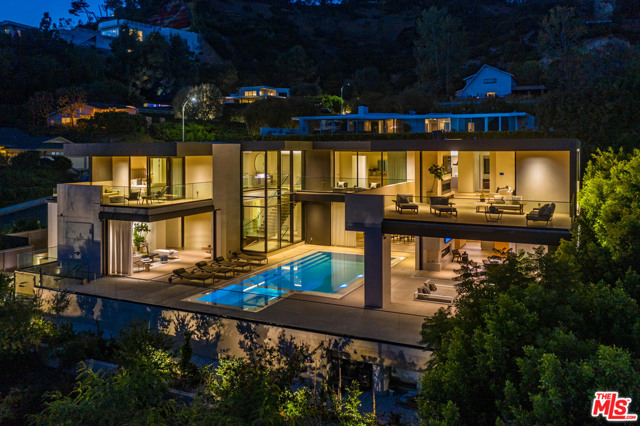
Los Angeles, CA 90024
8200
sqft6
Baths4
Beds Introducing Penthouse 19, the pinnacle of luxury and sophistication at the prestigious Beverly West! THE FINEST CONDO FOR SALE IN LOS ANGELES, this extraordinary residence is offered FULLY FURNISHED and spans an entire floor, encompassing approximately 8,000 square feet of opulent living space. Prepare to be captivated by the unobstructed panoramic views that stretch from the prestigious Bel-Air neighborhood to the majestic Hollywood Hills and from the vibrant downtown Los Angeles skyline to the sparkling expanse of the Pacific Ocean. Privacy and security are paramount in this exclusive residence, one of only 5 Penthouse units within the highly coveted residential tower. As you enter Penthouse 19, natural light floods the open-concept living spaces, creating an inviting and vibrant atmosphere. The grand living room seamlessly connects with the elegant dining room, providing the perfect setting for entertaining guests. The state-of-the-art kitchen is equipped with top-of-the-line stainless appliances. The residence boasts grand bedrooms, each offering timeless elegance and luxury. The primary bedroom exudes an exquisite and lavish ambiance, featuring two en-suite bathrooms that epitomize sophistication and two spacious walk-in closets. Indulge in the jewel box steam shower and dry sauna, providing a sanctuary for personal wellness and pampering. The unit also comes with a SEPARATE DETACHED GUEST/MAID SUITE in the building to ensure convenience and privacy. With its boutique-style approach, the Beverly West Tower presents the ultimate expression of refined living, surrounded by exceptional amenities and a sophisticated ambiance tailored to the most discerning individuals. The pristine buildings offer a variety of amenities, such as direct-access dual private elevators, valet parking, a doorman, a fitness center, a saltwater pool, a conference center, and much more. Penthouse 19 at the Beverly West invites you to embark on a journey of unrivaled luxury, where every aspect of your lifestyle is elevated to new heights!
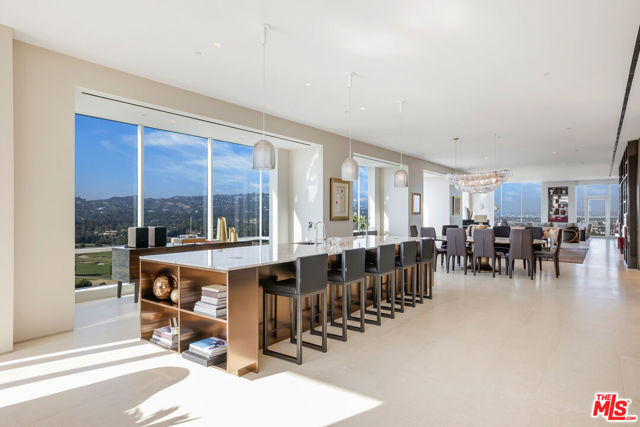
Page 0 of 0
Inquire Now


| 74-890 Highway 111 Indian Wells, CA 92210 |
Get in Touch
Buying or selling a home? Contact us today. Looking forward to speaking with you!
Phyllis Cyphers
Realtor®
DRE# 01810454
Email: phyllis@phylliscyphers.com
Call: 714-323-1175

©MMVIII Sotheby’s International Realty Affiliates LLC. A Realogy Company. All Rights Reserved. Sotheby’s International Realty® is a registered trademark licensed to Sotheby’s International Realty Affiliates LLC. An Equal Opportunity Company. Equal Housing Opportunity. Each office is independently owned and operated.
This information is deemed reliable but not guaranteed. You should rely on this information only to decide whether or not to further investigate a particular property. BEFORE MAKING ANY OTHER DECISION, YOU SHOULD PERSONALLY INVESTIGATE THE FACTS (e.g. square footage and lot size) with the assistance of an appropriate professional. You may use this information only to identify properties you may be interested in investigating further. All uses except for personal, non-commercial use in accordance with the foregoing purpose are prohibited. Redistribution or copying of this information, any photographs or video tours is strictly prohibited. This information is derived from the Internet Data Exchange (IDX) service provided by Sandicor®. Displayed property listings may be held by a brokerage firm other than the broker and/or agent responsible for this display. The information and any photographs and video tours and the compilation from which they are derived is protected by copyright. Compilation © 2024 Sandicor®, Inc.
© 2024 Pacific Sotheby’s International Realty Affiliates LLC. All Rights Reserved.
Powered by:


