search properties
Malibu, CA 90265
$35,000,000
7269
sqft5
Baths6
Beds This gorgeous Point Dume gated compound with Little Dume/Riviera III beach key plus a private, gated path that leads to the beach, sits on more than 1.5 acres. Newly renovated, elegant, and ultra-private, this beautiful home is ideal for indoor-outdoor living and entertaining. At the heart of the house is an enormous great room with wood floors, high, wood-beamed ceilings, and a beautiful piano. This handsome room includes a living area, with gas/wood fireplace and built-in bookshelves, a dining area, and a gracious country kitchen with high-end appliances, large island, wood-burning pizza oven, dry-bar with ice machine, and butler's pantry with an additional pantry room. A wall of French doors open onto a huge flagstone patio. Off the great room, a family room doubles as a projection room, with blackout curtains over doors opening to the pool/spa terrace. A hallway with a window seat leads to the bedroom wing, where four bedrooms include two that share a bath, another en-suite, and the lovely owner's hideaway, which has a sitting area with a fireplace, a window seat looking out to the pool, double large closets, generous bookshelves, an office area, and a luxurious bathroom with freestanding tub, double-headed shower, double vanity, huge walk-in closet, and a wall of ocean-view windows. French doors open to a patio and lawn. Upstairs is an additional sleeping area with sitting area, fireplace, bathroom, and private deck with ocean views. The impressive grounds invite relaxation and grand hospitality. Features include a waterfall grotto pool/spa with a slide, sauna, outdoor kitchen and barbecue, large covered dining/sitting area with outdoor heaters and fireplace, flagstone patio with a fountain, sitting area with a fire pit, and extensive lawns. The yard is beautifully landscaped with fruit and other trees, and paths lead through the terraced plantings, including a vegetable garden. The outside space can also provide the opportunity to lodge chickens. There are two guest accommodations. The guest house is complete with sitting area with kitchenette, bedroom with fireplace, bathroom, walk-in closet, and a door to the patio and pool. A separate guest suite above the garage includes a great room with kitchenette, bedroom, bathroom, and French doors to a huge dining/sitting deck with ocean views. The property has garage parking for six cars and ample guest parking. Right along this exclusive beach path sits the surfboard shack, strategically positioned for maximum convenience. This is an exceptional home of rare size and quality created for the quintessential Southern California lifestyle. Yearly beach key fee.

Hidden Hills, CA 91302
21670
sqft10
Baths6
Beds Welcome to "The Ridge at Hidden Hills". This brand new, absolutely spectacular, one-of-a-kind estate is nestled at the end of a quiet cul de sac and sited on a beautiful 1.77 acre view lot. Step through the custom 12’ glass pivot door and enter into a world of luxury, elegance, and quality. Bathed in natural light, and spanning 21,670 square feet, this home exemplifies the essence of the relaxed, indoor/outdoor California lifestyle. Highlights of the spacious open floor plan include a gorgeous, three level floating staircase, stellar, restaurant quality chef’s kitchen, entertainer’s center island with counter seating, and big breakfast room, all open to the large family room with motorized, sliding walls of glass, two-sided fireplace, and adjoining living room with lounge and seating bar. Additional amenities include a formal dining room with refrigerated wine wall, adjoining butler's pantry, and a full catering kitchen, plus a large private office with full wall windows, a stunning home theater with fabric covered acoustic sound walls, and wonderful gym & spa complete with massage room, steam shower & sauna. There are six generous en suite bedrooms, four upstairs and two on the main floor, also serviced by an elevator. The superb primary suite offers a sitting area, fireplace, deluxe bath with dual showers & big soaking tub, enormous, room sized custom closets, and a large private balcony showcasing the expansive pastoral views. One of the two downstairs suites is a second primary suite with a soaking tub, covered patio, and its own private entrance. The basement space is a world of its own with a huge game room/lounge, a two lane bowling alley, and garages for 10 cars, showcased by gleaming epoxy floors, plus there's an additional 4 car garage on the main level. The spacious grounds include a sparkling, zero edge infinity pool & spa, three covered patios complete with a full barbecue center, two fireplaces, a powder bath, outdoor shower, and expansive grass lawns. This trophy property is also located on one of the finest streets in all of Hidden Hills.
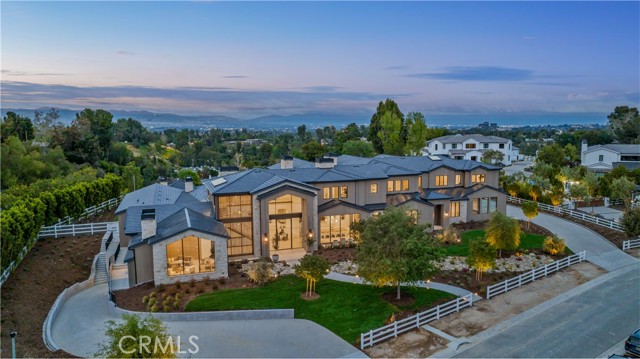
Malibu, CA 90265
4500
sqft6
Baths5
Beds An exceptional beachfront compound with the ambiance of a resort, this impressive Cape Cod contemporary has sweeping views of ocean, coastline, islands, sunsets, and the sparkling Queen's Necklace. Detached guest house, media suite, and spacious rooms with high, beamed ceilings, skylights, huge picture windows, finely crafted built-ins, and expansive art gallery walls. Many exquisite settings for splendid hospitality include a private courtyard and enormous oceanfront entertainer's deck. Great room with beautifully crafted living area, dining area, and gorgeous custom kitchen. Main floor also has an under-stair wet bar and bedroom/office suite that opens to the courtyard. Three bedrooms upstairs include a stunning ocean-view primary with balcony and office. Large media suite is a grand entertaining space with a powder room. One-bedroom ocean-view guest house has a full kitchen and living/dining area. Remarkable privacy plus light-filled openness create a residence of rare comfort and sophistication.
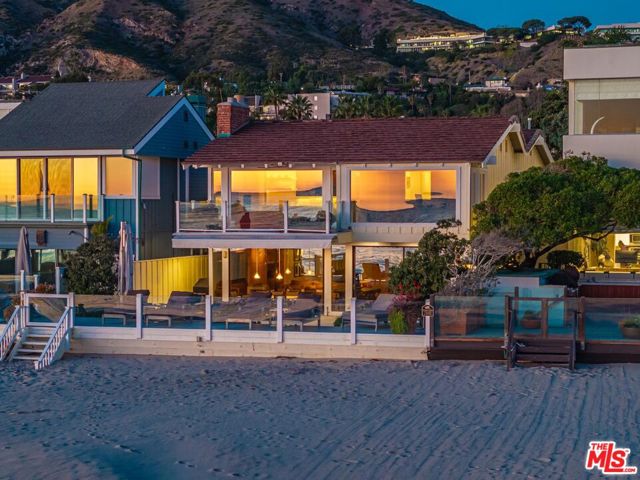
Del Mar, CA 92014
3950
sqft7
Baths5
Beds Ensconced in private gated community on the sand in Del Mar, this oceanfront compound is completely turn-key & comes fully furnished! At almost 4,000 square feet, this spacious home features 5 en-suite bedrooms upstairs including the primary suite retreat with private oceanfront deck & his / her separate closets & bathrooms. Downstairs enjoy a beautiful courtyard, office, family room, kitchen, dining areas, laundry room & 3 car garage + driveway parking for 3 extra vehicles. Relax & catch the sunset or entertain & dine alfresco in the backyard oceanfront deck spanning 50 feet on the best beach in San Diego. Spectacular in every season, this property offers stunning ocean views throughout. Do not miss this rare opportunity of a lifetime!
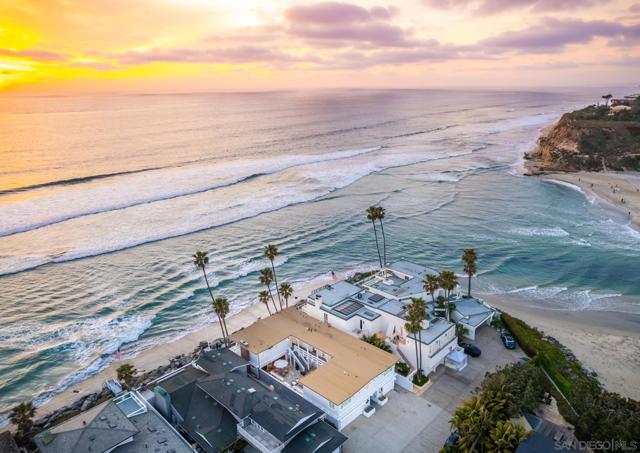
Dana Point, CA 92629
10576
sqft9
Baths5
Beds Settling for less isn’t an option at this absolutely stunning villa on the sand at The Strand at Headlands in Dana Point. Unobstructed front-row views span the azure Pacific Ocean, crashing waves, southern Orange County’s golden coastline, Catalina Island and the imposing headlands of historic Dana Point. Every level of the custom estate opens to the ocean, welcoming fresh sea breezes, natural light, and the hypnotic sounds of the surf into nearly every room. Extending approximately 10,576 square feet, the bespoke oceanfront mansion redefines elegance and sophistication with uncompromising craftsmanship and unyielding attention to detail. An appropriately grand entrance leads to a floating circular staircase that is crowned by a glass ceiling on the third level and provides a dramatic focal point on every floor. An elevator also serves each level of the home, which hosts five ensuite bedrooms and 7 full and 2 half baths. The formal foyer leads to a chic parlor, a formal dining room, and a massive great room with fireplace. Disappearing glass pocket doors open the great room to a large loggia that showcases a floating cantilevered spa with acrylic bottom that overlooks the beach. An island kitchen features a nook with built-in seating, and a separate catering kitchen and service bar. Take the stairs or elevator up to the top floor, where bedroom suites include a five-star owners retreat with sitting area, fireplace, ocean-view balcony, an oversized walk-in closet with island, and an exquisite bath. It’s all about fun and entertainment on the lowest floor, where a game room, billiards room, glass-enclosed wine cellar, service kitchen, fifth bedroom and a gym are located. This floor opens via a disappearing glass wall to a loggia with massive sunken wet bar. Beyond the bar awaits a resort pool and spa, a built-in island with grill, a seating area with open-air fireplace, extensive stone decking and direct beach access. Created by Homer Oatman of Oatman Architects, the estate was built by Mike Reeves of Corbin Reeves Construction and reveals exceptional interior design by Ohara Davies-Gaetano. Sequestered behind guarded gates, The Strand at Headlands is one of the most coveted oceanfront communities in California and offers more than one mile of coastline, 70 acres of parks, scenic trails, a beach club and easy access to resorts, shops, restaurants and outstanding schools.
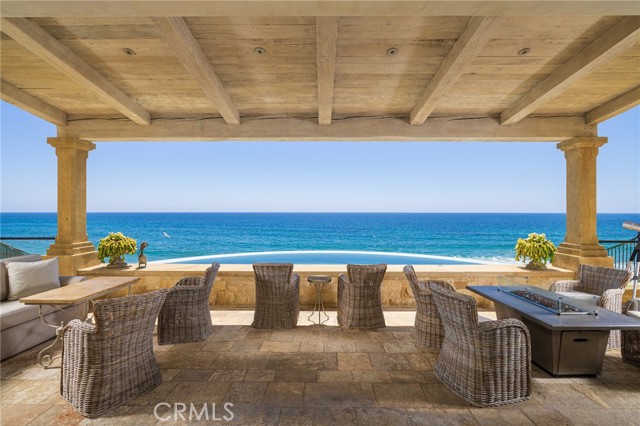
Malibu, CA 90265
15500
sqft10
Baths7
Beds An architectural triumph situated on one of Malibu's most spectacular promontories, this 3.4-acre new construction estate showcases masterful craftsmanship and 360-degree unobstructed ocean, mountain, and canyon views, from Pt. Dume to Palos Verdes and the Channel Islands. Pass through the gates to the 400-ft private drive and expansive motor court to reach the 12,500-SF main house and 4,000 SF guest house. Inside, cinematic white water and blue water ocean views inspire from the glass-enclosed 120-foot-long great room whose open floor plan features a custom-designed Bulthaup chef's kitchen with butler's pantry, hand-hewn white oak floors and glulam beams, a teak trimmed wine room and separate teak trimmed cigar room with isolated ventilation and a handmade floating teak staircase, itself a work of art. Upstairs, enter the primary bedroom through an oversized teak pivot door and immerse yourself in luxury including a spa-like bathroom with custom made walnut soaking tub, a massive custom closet and private terrace, with three additional en-suite bedrooms. Outside, a spa and a 75 foot long infinity pool are perched on the horizon with over 8,000 SF of Ipe deck on the first and lower floor which flows from an oversized media and game room creating unlimited two-story entertaining possibilities. The guesthouse includes a gym, a spacious great room with chef's kitchen, two en-suite bedrooms and two additional bonus rooms, all with the same incomparable views. Experience a lifestyle that is nothing short of extraordinary in this true legacy property, minutes from Malibu's best dining and shopping.
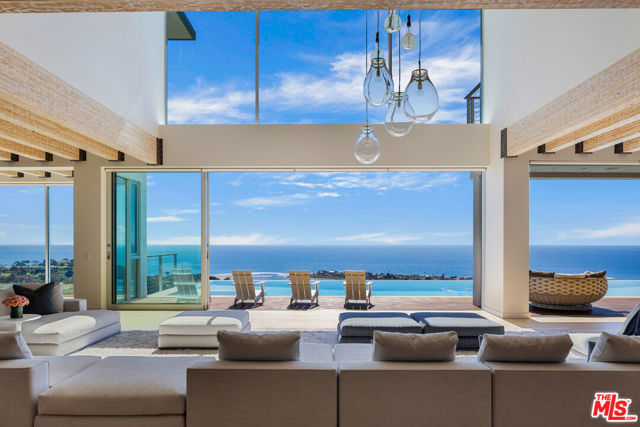
Los Angeles, CA 90027
20000
sqft11
Baths9
Beds One of the most extraordinary properties available in decades! Renowned architect William Hefner AIA of Studio William Hefner has created a world class Estate with the finest imported materials and design. Gated with a 650-foot driveway leading to a prime 2+/- acre promontory with vast unobstructed city to ocean views. Multi structure private compound includes a newly built Limestone Mediterranean Mansion with over 20,000 square feet on 3 levels. Grand 2 story entry with sweeping staircase and honed marble floors. Gorgeous library and living room w/ imported stone fireplace open to expansive entertainment view terraces. Bar/lounge with gorgeous fireplace and custom wood details for cocktails before dinner in the spectacular formal dining room with hand-painted walls and stone fireplace. The most incredible kitchen family rm with imported fireplace, breakfast rm, center island, a separate prep kitchen along with a covered heated terrace and full outdoor kitchen with every amenity. Ultra luxurious primary suite with sitting room suite all open to incredible view terrace, marble FP, gorgeous his and her baths and large closets. Four additional ensuite bdrms each with unique design elements, large closets a covered terrace 2nd floor laundry and elevator access. Fantastic lower-level features entertaining bar and lounge, beautiful movie theater and game room. Spectacular gym with head on city views, opens to limestone terrace spa and gardens. Steam room, infrared sauna and salon/glam room area. Additional amenities include: Oversized garage with elevator directly servicing all floors. Grand motor court easily accommodates large scale entertaining events. Majestic fountains and sculpture, rose gardens, wrap around lawns, Incredible use of wood details, iron, lighting fixtures, polished stone, tile, imported fireplace mantels and more. 2 separate 1 bedroom guest houses also make great office or creative space. One overlooks the classic pool with fountains and nature paths under mature specimen trees and tranquil nature elements. Don't miss this rare opportunity of extraordinary design and quality. Shown to prequalified buyers only.
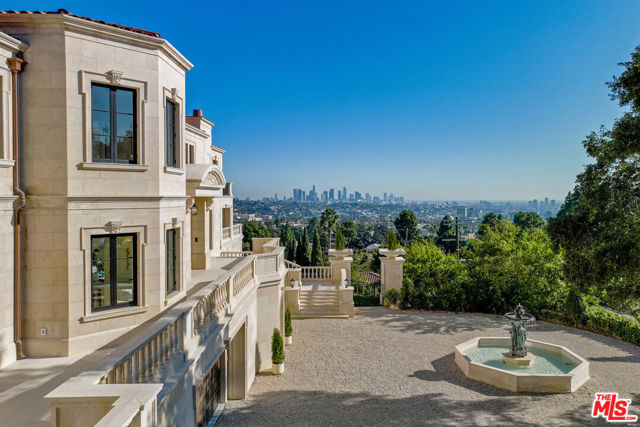
La Jolla, CA 92037
11239
sqft11
Baths5
Beds A marvel of sculptural and exceptional design slowly reveals its magnificence from a secluded drive on the most exclusive street in La Jolla. Dubbed “The Tree House” by award-winning architects, KAA Design, the 1 1/2-acre estate balances panoramic ocean views and vivid natural topography with a sophisticated materiality and nuanced colors. The home’s edifices of cantilevered volumes brilliantly integrate with a collective of mature cork oak, Torrey Pines and fragrant Southern magnolias, while honed limestone flooring, rich woods, and rough-hewn stone walls are elegantly juxtaposed with private courtyards and reflecting pools. Beyond compare, this masterful home offers the finest union of architecture, design, and landscape. This warm yet contemporary home sustainably incorporates all the latest technology, radiant floor heating, state of the art security systems, 126 solar panels with batteries and a back up generator. The living room TV/video wall is 130". Detached 1200 square foot recreational room with bar and home theater (screen is 150"). Outdoor cooking area has commercial grade appliances, a wood burning pizza oven, Evo, sink, refrigerator and wine cooler. Lap pool is 150 feet long. Private dog area with separate entrance. Architecture-KAA Design. Built by TW Construction and Pamela Smith Interior designer.
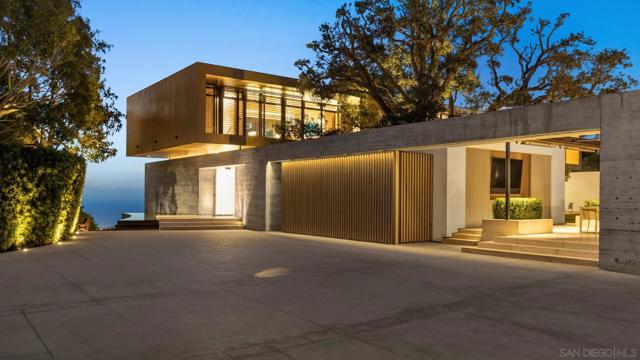
Atherton, CA 94027
11330
sqft10
Baths7
Beds New Construction. Immerse yourself in unparalleled luxury at this timeless estate nestled in serene West Atherton. Meticulously crafted for the discerning individual, this residence offers a haven of tranquility. Step inside and be captivated by the abundance of natural light. Oversized windows grace exquisite living spaces adorned with natural materials, creating an atmosphere of sophistication and refinement. Floor-to-ceiling doors seamlessly blend indoor and outdoor living, inviting you to unwind on expansive patios surrounded by meticulously landscaped grounds. Indulge your culinary desires in the gourmet kitchens outfitted with top-of-the-line appliances. The adjacent family room provides a warm and inviting space for gatherings. Unwind in the lavish primary suite, your private sanctuary. A tranquil space awaits, complete with a morning kitchen, dual organized closets, and a luxurious spa-like bath, offering the ultimate in comfort and serenity. Four additional ensuite bedrooms on the upper level provide unparalleled privacy for family or guests. This estate presents a rare opportunity to experience the epitome of refined living. Unrivaled luxury meets tranquility and impeccable craftsmanship in one of Silicon Valley's most coveted neighborhoods.
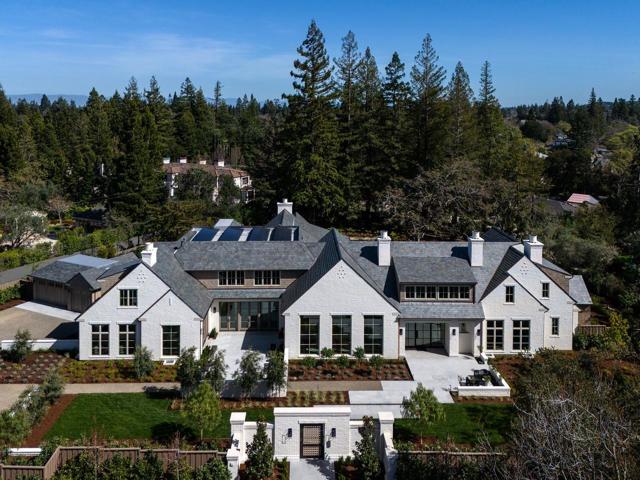
Page 0 of 0
Inquire Now


| 74-890 Highway 111 Indian Wells, CA 92210 |
Get in Touch
Buying or selling a home? Contact us today. Looking forward to speaking with you!
Phyllis Cyphers
Realtor®
DRE# 01810454
Email: phyllis@phylliscyphers.com
Call: 714-323-1175

©MMVIII Sotheby’s International Realty Affiliates LLC. A Realogy Company. All Rights Reserved. Sotheby’s International Realty® is a registered trademark licensed to Sotheby’s International Realty Affiliates LLC. An Equal Opportunity Company. Equal Housing Opportunity. Each office is independently owned and operated.
This information is deemed reliable but not guaranteed. You should rely on this information only to decide whether or not to further investigate a particular property. BEFORE MAKING ANY OTHER DECISION, YOU SHOULD PERSONALLY INVESTIGATE THE FACTS (e.g. square footage and lot size) with the assistance of an appropriate professional. You may use this information only to identify properties you may be interested in investigating further. All uses except for personal, non-commercial use in accordance with the foregoing purpose are prohibited. Redistribution or copying of this information, any photographs or video tours is strictly prohibited. This information is derived from the Internet Data Exchange (IDX) service provided by Sandicor®. Displayed property listings may be held by a brokerage firm other than the broker and/or agent responsible for this display. The information and any photographs and video tours and the compilation from which they are derived is protected by copyright. Compilation © 2024 Sandicor®, Inc.
© 2024 Pacific Sotheby’s International Realty Affiliates LLC. All Rights Reserved.
Powered by:


