search properties
Form submitted successfully!
You are missing required fields.
Dynamic Error Description
There was an error processing this form.
Los Angeles, CA 90077
$118,000,000
0
sqft17
Baths12
Beds Welcome to La Fin, or The End, an apt title for the ultimate, final example of modern decadence and refinement; the be-all and end-all experience in one of the world's most famous and exclusive enclaves. Sited on a two-acre parcel, this magnificent residence offers 12 spacious bedrooms, 17 bathrooms, remarkable amenities, and brilliant panoramic views of Los Angeles. Just beyond the gated motor court, proceed down to the oversized glass entryway to one of the most beautiful and opulent homes the globe over. A spiral staircase surrounds a stunning 44-foot chandelier made of 55,000 crystals, a showstopping centerpiece yet just one of the impressive custom lighting sculptures throughout the home. The main level features a custom stone bar that flows into the formal living area with a massive hand-carved stone latticework fireplace. All furniture was custom-made for La Fin by Italian luxury brand La Contessina. Motorized Fleetwood pocket doors open to the infinity-edge pool with a striking 23-foot LED screen that rises at the touch of a button and a 30-person lounge area with fire pit. The lower level provides a 6,000-square-foot entertainment area with lofty 18-foot ceilings, custom bar, commercial-grade catering facilities, 1,000-bottle wine cellar, cigar lounge, ice-cold vodka tasting room, and a jaw-dropping automated six-car vehicle elevator display. Additional amenities on the lower level include an outdoor lounge area, luxury fitness center with rock climbing wall, spa, steam room with backlit onyx, massage room, and sound-proof cinema. The second level features a grand primary suite with Italian hand-crafted floor-to-ceiling oak cladding, lounge area, coffee bar, spa-like bathroom with Calacatta Gold marble, massive 100-square-foot shower, solid marble vanity, dual showroom-style walk-in closets, and private wraparound balcony with sweeping views, spa, fire pit, and TV. The rooftop deck offers additional outdoor/entertainment space with built-in seating, fire table, video screen, elevated spa, and even more incredible vistas. Staff residences and a detached guest suite offer ample space. Fingerprint technology and security command center provide the utmost privacy and safety. The meticulously designed and curated La Fin is a once-in-a-lifetime Bel Air estate that can only be admired but never replicated.
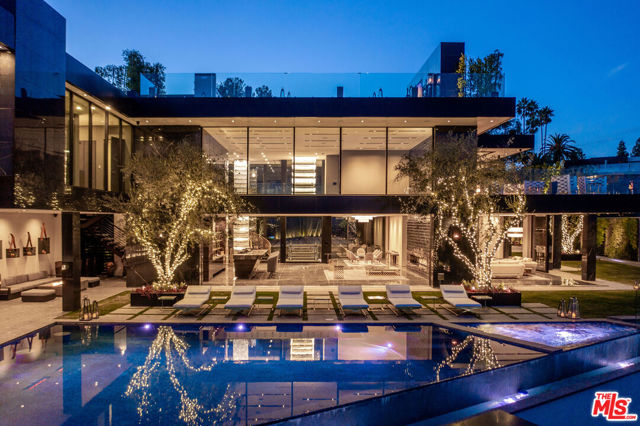
La Jolla, CA 92037
12981
sqft17
Baths10
Beds The Sand Castle is La Jolla's most iconic waterfront jewel and includes one of the only on-property private beaches in California. A stunning homage to the finest manors on the French Riviera, the inspired and meticulous elegance of the Main House, Guest Residence and expansive grounds provides magnificent living while honoring extraordinary unobstructed views of the Pacific and coastline to the west, north and south. European and bespoke interiors and exteriors perfectly meld with modern conveniences, deftly designed and curated by global interior design icon, Timothy Corrigan. A tone-on-tone palette mirrors the sea and sky while continually orienting the visitor towards the home's dramatic ocean views. No expense was spared in creating The Sand Castle. Multistory, manicured hedges cocoon the property, and upon entry through the magical courtyard and grand front hall, one is called to the water. Private and secure, luxurious and serene, The Sand Castle evokes the most sumptuous of grand hotels, with solid gold gilded rooms, a Thassos-tiled salt-water pool, extensive terraces and patios, an elevator, two marvelous cabanas, fitness center, spa, bespoke statues and chandeliers, firepit, boat bar, and a host of private spaces in which to observe the rolling waves and experience dramatic sunsets. The Sand Castle is truly one-of-a-kind and can never be replicated.

Newport Coast, CA 92657
14958
sqft8
Baths5
Beds From its extraordinary design and uncompromising ocean views to its array of luxurious indulgences and attention to detail, this brand-new custom residence in guard-gated Crystal Cove’s exclusive, separately-gated Estate Collection will have no equal upon its completion in 2025. A masterpiece of engineering and design that extends two levels below ground and two above, the expansive home will encompass approximately 14,958 square feet with an impressive total of five bedrooms, six full and two half baths, parking for 13 cars, indoor and outdoor pools. Architect Geoff Sumich, builder Ryan Hill of Hill Construction Co., and designer Errol Dejager have created a residence that harmonizes with its surroundings on the exterior and stands apart as a showplace of interior spaces that are contemporary, sophisticated, and completely unique. Looking outward, the estate offers mesmerizing, unobstructed ocean, golf course, coastline, and evening-light views from its elevated homesite, which extends nearly 19,227 square feet. Inside, an ambiance of privacy is illuminated by a seamless indoor/outdoor experience that begins at the street, where a bridge traverses a pond and fountain on its way to arched glass entry doors and a formal foyer. Offices flank both sides of the foyer, and an interior bridge passes two multi-level atriums while leading to impressive living areas and a sleek kitchen. This level opens up to the backyard, where an outdoor pool, spa, and loggia offer sublime ocean views. An elevator and a stunning floating circular staircase offer passage to a top level with a luxurious primary suite and bonus room, and a basement level with a 6-car garage, maid's quarters with kitchenette, an indoor glass-bottom reflecting pool, atrium lounge with bar, a media room, game room, wine room, and wine cellar. Destined to impress, the lowest floor showcases an indoor swimming pool with spa and waterfall, light shining through from the reflecting pool above, wet bar, and gym complete with a sauna and steam room, and a 7-vehicle car museum, accessible by lift from the garage above, together offering display of 13 cars. An emblem of unparalleled luxury, this custom estate is not just a home—it's a rare and enduring legacy.
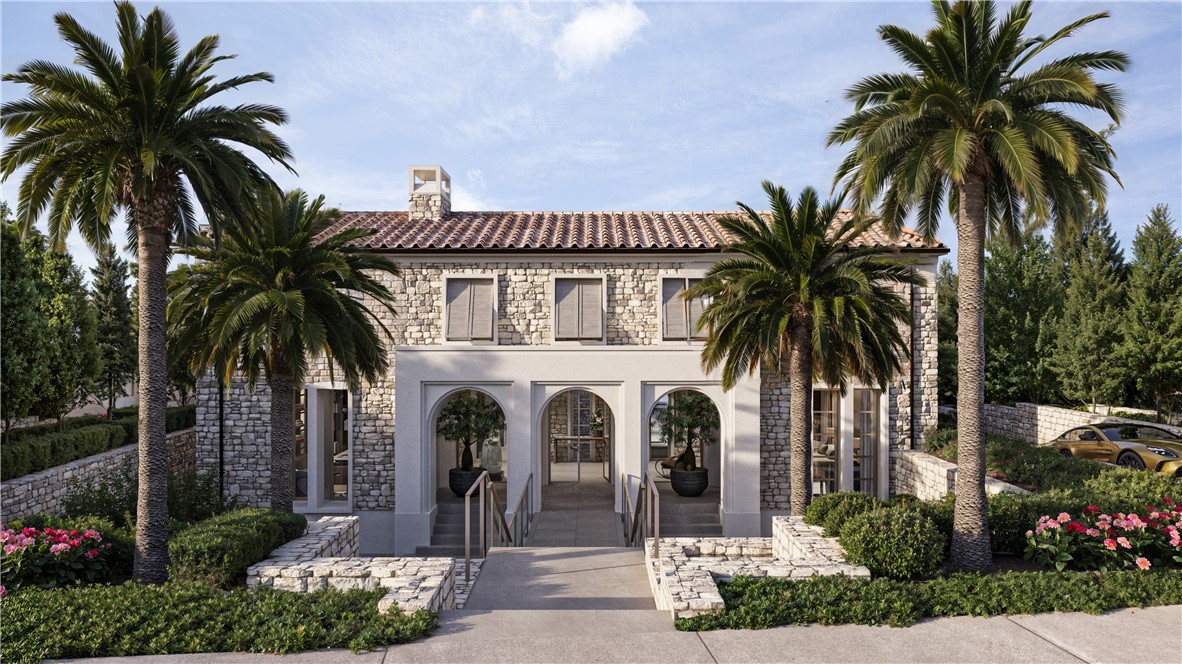
Rancho Santa Fe, CA 92067
15000
sqft22
Baths26
Beds Willow Creek Estate, known as the “Wellington of the West,” is a truly unparalleled 77-acre Covenant estate that seamlessly blends the tranquility of the countryside with the vibrant allure of coastal living. Nestled just five miles from the ocean and the bustling beach towns of San Diego, this private sanctuary offers both serenity and accessibility, providing a rare living experience. Designed with a clear vision of harmony between nature and luxury, the estate is more than just a residence—it is a cherished home imbued with passion, community, and family values. At the heart of the estate is the magnificent 12,000+ SF main residence, exuding understated sophistication inspired by the timeless elegance of Santa Barbara’s architectural style and modeled after Argentina’s most magnificent estancias. Its thoughtful design allows for effortless entertaining and intimate family moments. The residence includes multiple venues ideal for gatherings and celebrations, from elaborate weddings to charitable events, all set against the backdrop of breathtaking natural beauty. A separate 2-bedroom guest house is perfectly positioned next to an entertainment pavilion, which features a fully equipped game room, bowling alley, gym, bar and full kitchen. The estate also serves as a haven for outdoor enthusiasts and equestrians alike. Spanning across 77 acres, it features private trails ideal for hiking, running, and horseback riding, as well as a pristine 15-acre bass-filled lake perfect for paddleboarding, canoeing, and fishing. Equestrian facilities include two state-of-the-art barns, 35 stalls in total, a professional riding arena where Olympic hopefuls have trained, and lush pastures, making it ideal for a variety of equestrian disciplines. Every detail of the land has been crafted to provide an exceptional experience, from the tree-lined trails to the numerous paddocks, ensuring a life of exploration and adventure. The layout of Willow Creek Estate has been thoughtfully curated to nurture family life and provide ample opportunities for learning and growth. It offers unique amenities such as a chicken coop and space for farm animals, providing hands-on experiences for children to engage with nature. The expansive grounds allow for safe exploration, where kids can learn skills like horseback riding, driving a trailer, and eventually transitioning from electric cars to full-sized vehicles. With its carefully designed living spaces, including five bedrooms in the main house and an additional five in the ancillary buildings, along with four apartments for ranch workers, the property is perfectly equipped to accommodate family, friends, and staff. Each corner of the estate has been created with love and purpose, from the tennis court and horse walkers to the round pen and private training areas, all aimed at fostering both personal enjoyment and communal connection. Strategically located to balance the ultimate in privacy with proximity to downtown San Diego, beaches, airports, and showgrounds, Willow Creek Estate is truly One of One. Whether envisioned as a shared family estate, an elite equestrian retreat, a destination wellness center, or a corporate retreat, the possibilities are limitless. This remarkable property stands as a testament to the vision, passion, and love poured into its development, offering a sanctuary where nature, family, and luxury come together in perfect harmony. Listed Exclusively with the Jason Barry Team of Barry Estates.

Rancho Santa Fe, CA 92067
15000
sqft32
Baths26
Beds Willow Creek Estate, known as the "Wellington of the West," is a truly unparalleled 77-acre Covenant estate that seamlessly blends the tranquility of the countryside with the vibrant allure of coastal living. Nestled just five miles from the ocean and the bustling beach towns of San Diego, this private sanctuary offers both serenity and accessibility, providing a rare living experience. Designed with a clear vision of harmony between nature and luxury, the estate is more than just a residence it is a cherished home imbued with passion, community, and family values. At the heart of the estate is the magnificent 12,000+ SF main residence, exuding understated sophistication inspired by the timeless elegance of Santa Barbara's architectural style and modeled after Argentina's most magnificent estancias. Its thoughtful design allows for effortless entertaining and intimate family moments. The residence includes multiple venues ideal for gatherings and celebrations, from elaborate weddings to charitable events, all set against the backdrop of breathtaking natural beauty. A separate 2-bedroom guest house is perfectly positioned next to an entertainment pavilion, which features a fully equipped game room, bowling alley, gym, bar and full kitchen. The estate also serves as a haven for outdoor enthusiasts and equestrians alike. Spanning across 77 acres, it features private trails ideal for hiking, running, and horseback riding, as well as a pristine 15-acre bass-filled lake perfect for paddleboarding, canoeing, and fishing. Equestrian facilities include two state-of-the-art barns, 35 stalls in total, a professional riding arena where Olympic hopefuls have trained, and lush pastures, making it ideal for a variety of equestrian disciplines. Every detail of the land has been crafted to provide an exceptional experience, from the tree-lined trails to the numerous paddocks, ensuring a life of exploration and adventure. The layout of Willow Creek Estate has been thoughtfully curated to nurture family life and provide ample opportunities for learning and growth. It offers unique amenities such as a chicken coop and space for farm animals, providing hands-on experiences for children to engage with nature. The expansive grounds allow for safe exploration, where kids can learn skills like horseback riding, driving a trailer, and eventually transitioning from electric cars to full-sized vehicles. With its carefully designed living spaces, including five bedrooms in the main house and an additional five in the ancillary buildings, along with four apartments for ranch workers, the property is perfectly equipped to accommodate family, friends, and staff. Each corner of the estate has been created with love and purpose, from the tennis court and horse walkers to the round pen and private training areas, all aimed at fostering both personal enjoyment and communal connection. Strategically located to balance the ultimate in privacy with proximity to downtown San Diego, beaches, airports, and showgrounds, Willow Creek Estate is truly One of One. Whether envisioned as a shared family estate, an elite equestrian retreat, a destination wellness center, or a corporate retreat, the possibilities are limitless. This remarkable property stands as a testament to the vision, passion, and love poured into its development, offering a sanctuary where nature, family, and luxury come together in perfect harmony.
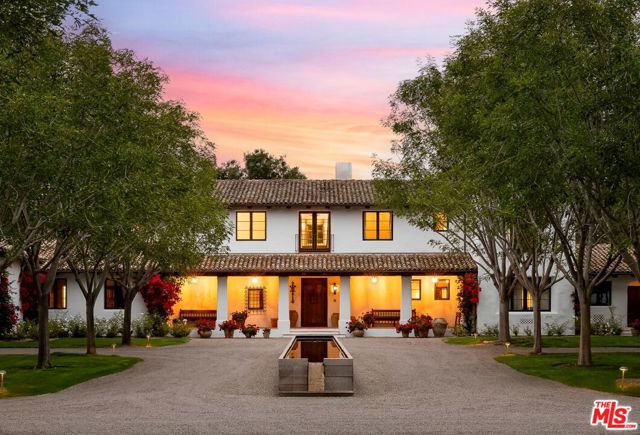
La Quinta, CA 92253
0
sqft0
Baths0
Beds Polo Villas is an exclusive 18-home luxury community in La Quinta, uniquely positioned with a 50-year development agreement approved by the city to allow Short-Term Vacation Rentals. This long-term entitlement makes it a rare and valuable opportunity for investors seeking consistent rental income in one of the desert's most coveted destinations.Each home within Polo Villas was thoughtfully designed with short-term guests in mind, making them turnkey investment properties. The residences emphasize indoor-outdoor living, with spacious common areas ideal for group gatherings, including al fresco dining spaces, private pools, hot tubs, and cozy fire pits. These features create the perfect environment for relaxation and entertainment. Enhancing the appeal even further, the properties include a unique, activity-focused amenity such as bocce ball courts, putting greens, or private pickleball courts--elevating the guest experience beyond the standard vacation rental.Demand for group bookings continues to grow, the 104+ bedroom offering separates Polo Villas in the STR market and that is reflected in its performance. In the past six months, more than 20% of bookings were from groups reserving multiple homes at once, often at higher average daily rates (ADRs). This trend underscores the property's appeal to larger gatherings, such as family reunions, corporate retreats, or friends attending nearby events.Strategically located in La Quinta, Polo Villas provides convenient access to world-renowned golf courses, high-end shopping, fine dining, and the charming boutiques and restaurants of Old Town La Quinta. The community is also ideally positioned near major event venues, like the Indian Wells Tennis Gardens and the iconic Empire Polo Grounds, home to the world-famous Coachella and Stagecoach music festivals. These events draw hundreds of thousands of visitors annually and offer an additional boost to occupancy rates and rental revenue. The proximity of Polo Villas to these venues places it at the heart of the action, while still offering a peaceful desert retreat. Investors and guests alike benefit from the perfect blend of excitement and relaxation--making Polo Villas a truly unique and compelling real estate opportunity in the Coachella Valley.
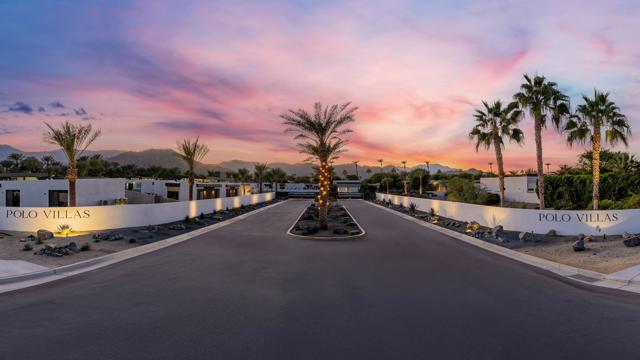
Beverly Hills, CA 90210
24757
sqft22
Baths10
Beds Set on nearly 20 acres behind a long private gated drive, overlooking spectacular city views, this stunning Contemporary Mediterranean Villa captures the warmth and beauty of Southern California living. This property defies description with over 25,000+ sq ft, 7 bedrooms, 13 full baths & 9 half baths, 9 fireplaces, an elevator, garage & motor court to accommodate 15 cars, staff quarters offering 3 bedrooms & separate full kitchen. The interiors have been designed for modern lifestyles, yet pay homage to timeless European elegance, which include a formal living room, dining room, library, commercial-grade gourmet kitchen, breakfast nook, family room, gym, game room, projection screening room, wine cellar & dining room. Offering a perfect setting for an outdoor soiree, the grounds inspire the kind of serenity found in the world's most secluded villas w/ immaculate lawns & gardens, orchards, fountains, a mosaic-tiled swimming pool, outdoor pavilion, pool house w/ kitchen & pizza oven, tennis court & pavilion, walking paths & a view to envy.
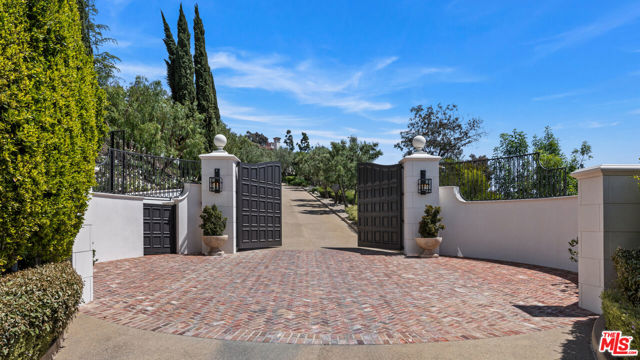
Bonsall, CA 92003
7865
sqft5
Baths3
Beds Ocean Breeze Ranch: The most spectacular ranch and land holding in coastal Southern California! Located just 10 miles from the Pacific Ocean, this stunningly beautiful 1400 acre property includes miles of rich river valley land, gentle uplands and lush green pastures fed by abundant well water. Presently used as a top thoroughbred breeding operation, the farm has sported two Kentucky Derby winners. There are 6 homes on site in addition to equestrian improvements. Previous uses have included agriculture. Now entitled with a tentative map for over 400 home sites, a new owner has the option of retaining all or part of this ranch, incorporating development, or realizing a new vision for a personal golf course, agriculture or the security of owning a massive amount of land with abundant water and incredible beauty, all in close proximity to coast, freeways and urban amenities. Ocean Breeze Ranch: Presently used as a top thoroughbred breeding operation, the farm has sported two Kentucky Derby winners. There are a total of 6 homes on site in addition to equestrian improvements, which are suitable for all equestrian passions. Previous uses have included agriculture. Now entitled with a tentative map for over 400 home sites, a new owner has the option of retaining all or part of this ranch, incorporating development, or realizing a new vision for a personal golf course, agriculture or the security of owning a massive amount of land with abundant water and incredible beauty, all in close proximity to coast, freeways and urban amenities.
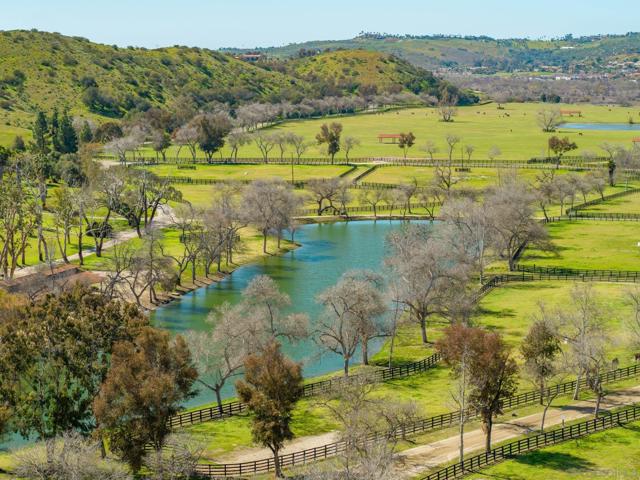
Beverly Hills, CA 90210
27000
sqft20
Baths11
Beds On a private road off lower Benedict, this exquisite 2.7-acre estate in the City of Beverly Hills stands as a testament to uncompromising luxury and refined taste. Architecture by the renowned William Hablinski, landscape artistry by Robert Truskowski and interiors by the celebrated Roger Thomas. The property's grandeur begins through an elegant gate with a park-like drive leading to the main residence. Upon entry, guests are welcomed into a sophisticated reception area with stylish arrival lounge and bar. The estate unfolds to reveal a grand living room with city light views, an expansive indoor/outdoor main dining area, the owner's office, a full Bel-Air Circuit capable digital Cinema, a spa suite, and large gymnasium. An elevator ensures effortless navigation throughout the residence. The owner's suite has dual amenities. Four en-suite guest bedrooms and a guest lanai suite with a full kitchen and living room provide ample space for visitors. The estate also includes three staff bedrooms with a dedicated kitchen and two security team bedrooms with a kitchenette. Outdoor amenities are equally impressive, featuring a professional tennis court with an air-conditioned seating house and kitchenette, an air-conditioned pool lanai house with kitchen, and meticulously landscaped grounds. This Beverly Hills masterpiece offers a perfect blend of privacy, luxury, and sophisticated living, making it a true jewel in one of the world's most prestigious neighborhoods. Every detail has been carefully considered, from the architectural design to the interior finishes, creating an unparalleled residential experience.
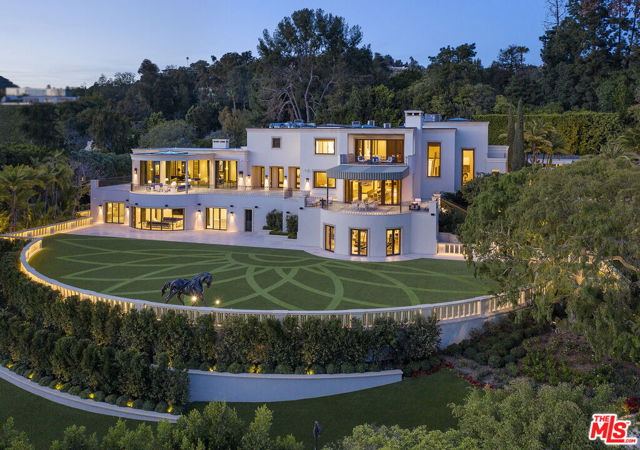
Page 0 of 0




