search properties
Calabasas, CA 91302
$28,750,000
16850
sqft10
Baths7
Beds An architectural masterpiece of French influence and design, this stunning property offers unparalleled security, tranquility, and grandeur. Nestled within the exclusive enclave of The Estates of The Oaks, this residence is accessible solely through a guarded gate and a second gate that leads into the Estates community, ensuring residents the utmost privacy and protection in a secure haven for an opulent lifestyle.Perched on over 1.1 acres, with captivating city and mountain views of Calabasas, this home was envisioned by award-winning architect Richard Drummond Davis and built with the finest European materials. With nearly 17,000 square feet of luxury and superior craftsmanship, the residence showcases a majestic limestone exterior and occupies a sprawling and supremely secluded corner lot.Enter through a grand foyer featuring a soaring 30-foot domed ceiling embellished with intricate French moldings, flanked by two gracefully floating staircases. The main level showcases a two-story formal living room, formal dining room, expansive breakfast nook, gourmet kitchen fit for entertaining, bespoke office, and an impressive screening room with an adjacent bar/lounge.With seven spacious ensuite bedrooms, five with private balconies, the private primary wing commands attention with its breathtaking views, oversized octagon steam shower, Jacuzzi bathtub, sauna, and expansive custom closets.Step outside to the picturesque grounds, where bi-fold doors reveal a 110-foot award-winning infinity pool and spa adorned with multiple cascading waterfalls, Italian limestone bridges, a spacious covered barbecue pavilion with outdoor dining area, fruit orchard, and lush privacy landscaping, conjuring a lavish retreat ambiance.Encompassing the estate are two elegant, gated driveways leading to expansive garages capable of housing up to six vehicles. Beyond, there lie additional uncovered parking spaces, meticulously crafted to meet the exacting standards of the most discerning buyers. Whether hosting lavish gatherings or enjoying quiet moments of reprieve, every aspect of this property speaks to sophistication and unparalleled luxury.
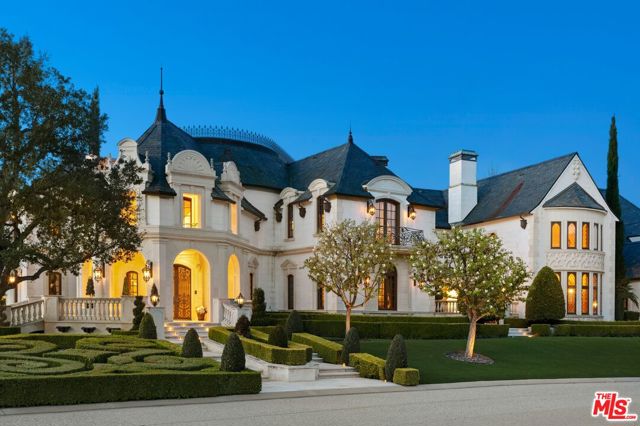
Corona del Mar, CA 92625
8278
sqft9
Baths5
Beds 2209 Bayside Drive: a recently constructed remarkable bayfront residence with shared ownership of one of the longest private docks. Redefining coastal living, this estate spans approximately 8,278 square feet of indoor living area and offers multiple outdoor spaces. Every detail of this luxurious property has been carefully considered and executed, ensuring a truly remarkable living experience. Walls of windows and voluminous living spaces showcase expansive water views from multiple points throughout the home, starting with the dramatic double-height foyer. The main level features seamlessly connected living areas which open to the outside - perfect for hosting gatherings. The gourmet kitchen is ideal for creating memorable dining memories, with a top-of-the-line suite of appliances, an oversized island, a butler's pantry, and custom millwork. Rounding out this level is a home office which could serve as a 6th bedroom, a courtyard sitting area, and a guest suite. The water-facing primary on the upper level is grand in scale and offers privacy. Comprised of a bedroom with an adjacent sitting area and a balcony, dual master bathrooms, and two closets, the owner's space will leave one in awe. Accompanying the primary on this floor are well-proportioned secondary suites. The home's top level features a spacious rooftop deck with 360-degree views of the property's magnificent surroundings. The lowest level encompasses a showstopping subterranean garage large enough for more than five cars, a secondary gathering area with a home theater, a wine cellar, and storage. A myriad of outdoor spaces for the enjoyment of the quintessential California lifestyle includes the rear bayfront patio with an infinity-edge pool and spa, a sitting area, and access to the dock, which can accommodate vessels as large as 80 feet. 2209 Bayside is the result of a partnership between top names in Southern California's new home construction: Brandon Architects, Patterson Custom Homes, and Brooke Wagner Design. This grand bayside residence offers exceptional amenities and a combination of luxury, comfort, ambiance, and a prime location.
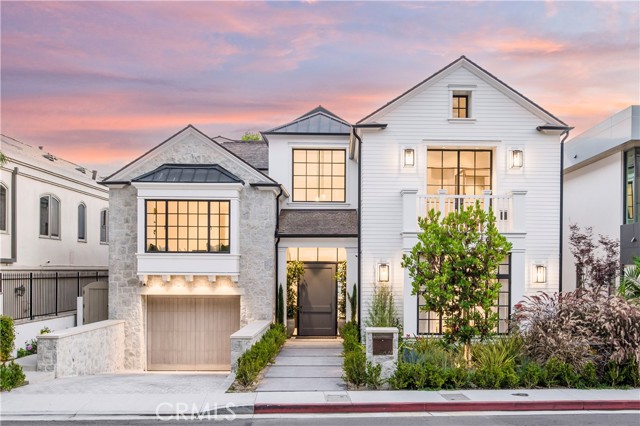
Atherton, CA 94027
11257
sqft8
Baths6
Beds At the end of a cul-de-sac in the premier Circus Club area, this property was built in 2012 w/inspiration from the villas in Urbino, Italy. The entire property is masterfully finished w/an array of imported materials from the antique French roof tiles to the lavish exterior stone. Inside & out, an endless succession of design embellishments ...hand-scraped ceiling beams & walnut floors, rare stone surfaces, & hand-plastered walls & ceilings. Behind the scenes, distributed audio, programmable lighting,& a home automation system. Luxurious amenities highlighted by an extraordinary wine cellar, a home theater, & recreation lounge w/bar. Spacious terraces provide a seamless connection to the outdoors, some through fully retractable stacking walls of glass doors. This extraordinary property has a 1-bedroom guest house, outdoor dining & entertainment complex, & a saltwater pool & spa. A timeless masterpiece of enduring character & quiet elegance in the heart of the San Francisco Peninsula.

Malibu, CA 90265
8500
sqft8
Baths6
Beds The Little Dume Modern Organic Malibu Retreat. Just completed 8,500 SF ocean-view oasis on 2.25-acre lot with customizations including board form concrete walls in and out, oak woods, and curated stones. Developed and designed by the one and only Charles Kotliar with architect, Doug Burdge. Little Dume is the most exclusive enclave in all of Malibu where all the titans of the industry live and play for the best family lifestyle Southern California has to offer. Footsteps from Point Dume Village shopping and restaurants, some of the most famous beaches in SoCal, like Zuma and Big Dume, and the Malibu Mountains with some of the best horseback and mountain bike riding in the country. Includes key to Riviera III, the private surf break and beaches. Malibu's best kept secret. This modern Malibu masterpiece offers 6 BD, 8BA, 7 fire features, office, entertainment lounge with video wall and bar, and detached guest house and gym. 2 reflecting pools, 4 waterfalls, and a fire feature flank the floating walkway that leads to the custom 8x10 copper door creating an unforgettable entrance. The spacious primary suite includes 2 fireplaces, walk-in closet, spa-style bath, and private balcony with views. Glass doors disappear and lead to the outdoor oasis for seamless indoor/outdoor living. With the ocean as your backdrop this resort-style space has a 70-foot pool, expansive lawn, fire pit, outdoor dining, and a covered outdoor kitchen with built-in BBQ and bar seating. Private oversized motor court with guest parking for 20 cars and a 3-car garage. This estate has all the latest and greatest amenities and top it all off, location, location, location with an ocean view. Call for a private showing.

Malibu, CA 90265
16489
sqft12
Baths6
Beds Wake up to the tranquil sounds of waves, running streams, wild parrots and the wind rustling through the property's nearly 300 trees. Uniquely designed by Doug Burdge, A.I.A. as a tropical single-story compound, the main house is separated from the guest house by a running stream and connected via a glass bridge. Spread out throughout the compound are two garages, a tennis bathroom, and a pool pavilion. The estate, one of just 17 properties located in the exclusive 80-acre MariSol Malibu community, is a net zero carbon home that is 100% electric, featuring Tesla batteries, solar panels and EV charging. The great room is ideal for entertaining large groups and exemplifies indoor/outdoor living with its 20-foot tall wooden ceilings. The main kitchen is appointed with Miele and Gaggenau appliances, three stone countertops with seating for eight, and is also connected to a fully stocked butler's kitchen. On the other end of the great room is a large stone bar with seating for six, a beer tap and two refrigerated Gaggenau wine closets. The exterior grounds include edible passionfruit, hibiscus and a professionally maintained organic fruit orchard and vegetable/herb garden pollinated by on-site beehives (complimentary beekeeper and farmer included for 1 year). The nearly 2,000 sqft primary suite has views and sounds of whitewater and the infinity edge pool to lull you to sleep. The suite includes a shou sugi ban water vapor fireplace, warm wooden ceiling, motorized doors and drapes, a giant Poliform walk-in closet, a dual porcelain shower, and a rain-shower bathtub overlooking the ocean. This estate is a paradise for wellness seekers and includes organic fruits and vegetables, a fully-stocked gym, steam room, Redwood sauna, water filtration system and a hospital-grade Merv 13 ventilation system. Outdoor amenities include a heated infinity-edge pool, a spacious lawn, basketball court, full size tennis court, and putting green. The estate is move-in perfect with comfortable modern furniture, curated paintings from local Los Angeles artists, and one year of professional estate management. Walk with your surfboard to the famous surf break, County Line Beach, made famous by The Beach Boys, and grab lunch afterwards at the famous Neptune's Net Restaurant, or quickly access some of the best hiking trails in the Santa Monica Mountains. Don't miss out on this luxurious, wellness inspired, net zero retreat and schedule your private showing today!

Newport Coast, CA 92657
9921
sqft9
Baths6
Beds Welcome to the exquisite gated community of Pelican Hill in Newport Coast, where luxury and coastal living blend seamlessly. This exceptional home offers a truly elevated lifestyle, boasting endless views into the Pacific Ocean, captivating year-round sunsets over Catalina Island, and the twinkling lights of Newport Harbor, all the way up the scenic coastline to Palos Verdes. Spanning an impressive 9,920 square feet, this residence features 6 bedroom suites and a total of 8 bathrooms, providing ample space for both relaxation and entertainment. Situated on a sprawling 21,500 square foot front row parcel, this property offers unobstructed golf course and ocean views, providing a picturesque backdrop to your everyday life. As you step inside, you'll be greeted by impeccable craftsmanship and attention to detail throughout. Premium stone surfaces and masterfully crafted millwork adorn every room, creating an atmosphere of sophistication and elegance. The ocean view home office provides a serene and inspiring workspace, while the billiards room and wine cellar offer spaces for leisure and indulgence.Designed to seamlessly blend the indoors with the outdoors, this home features multiple balconies and loggias, inviting you to enjoy the coastal breezes and breathtaking views. The entertainment level opens up to the pool area, creating a harmonious flow for gatherings and relaxation. A full kitchen on this level ensures that hosting and entertaining guests is a breeze. Whether you're savoring a morning coffee on the balcony, hosting a poolside soirée, or simply enjoying the peaceful serenity of the coastal ambiance, this home offers a truly unparalleled living experience. With its prime location in Pelican Hill, you'll have access to world-class amenities and a prestigious community that is renowned for its exclusivity and beauty. Indulge in the epitome of coastal luxury living with this remarkable property in Pelican Hill. Don't miss the opportunity to make this exceptional residence your own and immerse yourself in the splendor of panoramic ocean views and the unparalleled beauty of Newport Coast.
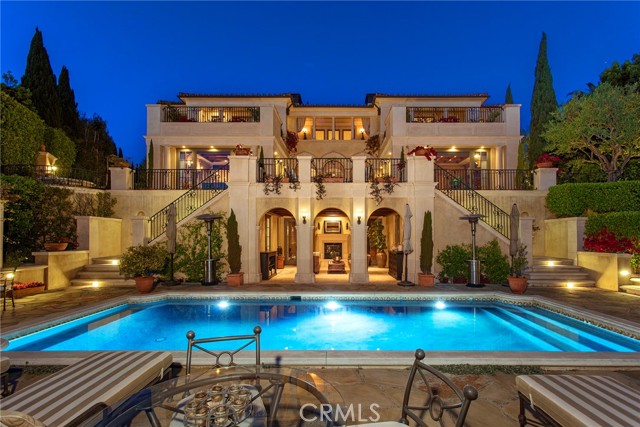
Atherton, CA 94027
10668
sqft9
Baths6
Beds Architecturally envisioned by renowned architects Young and Borlik and adorned by designer Lucile Glessner, this Atherton home stands apart from the rest, with its 20-foot glass front door and floating staircase spanning all 3 stories. Natural light brightens resort style spaces, designed to offer endless entertainment options for residents and guests. A layout for function, comfort and luxury; soft warm organic modern textures and hues create a haven for respite while epitomizing chicness. Every bedroom is huge, ensuite, features a walk-in closet, and feels like a primary bedroom. Lavish even by Atherton standards, the floor plan was designed to provide privacy and retreat. A departure from typical Atherton floor plans that rely on basements to round out every amenity on the bucket list air and light define this walk out lower level featuring a tiered theater, wine room, home gym, lounge and game room. Fantastically located within minutes of renowned schools, Silicon Valley Tech Giants, and famed Sand Hill Road.
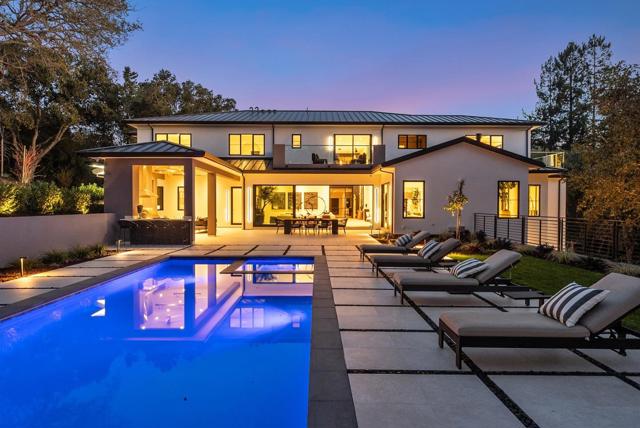
Los Angeles, CA 90042
0
sqft0
Baths0
Beds Moxie + Clover is a beautifully renovated 60-unit apartment community offering upscale convenience in the heart of "happening" Highland Park, what many call L.A.'s greatest and hottest neighborhood. Highland Park is known for its diverse blend of historic landmarks, tree-lined residential streets, artistic flair, and cool vibe, and Moxie + Clover delivers a contemporary, comfortable, and convenient living experience that's perfect for any lifestyle. Offering an irresistible combination of location, quality and upgraded amenities, the 42,272 SF building is a mix of studio, 1BD and 2BD units with an average size of 705 SF. In-unit features include washer/dryer, fully equipped kitchens with brand new appliances, custom cabinetry, hardwood style flooring, central air, walk-in closets, private patios, and more!
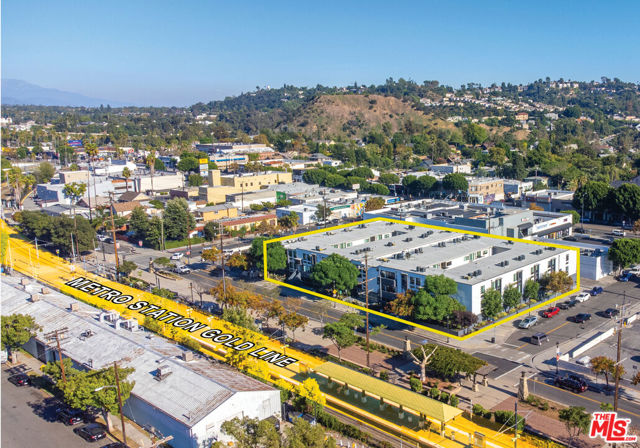
Aptos, CA 95003
0
sqft0
Baths0
Beds OVER 100+ ACRES ON THE OCEAN IN APTOS, CALIFORNIA. A ONCE IN A MULTI-GENERATIONAL OPPORTUNITY TO OWN SANTA CRUZ COUNTY'S FINEST BEACH ESTATE PROPERTY. The Seascape Bluffs sits in beautiful south Santa Cruz County and with 100+ oceanfront acres and approximately 1/3 mile of sandy beach, this property is undoubtedly one of a kind. Currently operated as an elegant, ocean-front organic farm, The Seascape Bluffs is gorgeous from every angle. Comprising of 4 giant parcels (43.7 acres, 31.8 acres, 15.5 acres and 13.7 acres) the magnitude of this water-front land is hard to imagine. The two front parcels boast panoramic ocean views and flow all the way down to the white sand. The back ocean-view parcels extend clear to San Andreas Road. Currently zoned CA (Commercial Agriculture) and nestled between the Seascape Greenbelts & Los Barrancos subdivisions. The Seascape Bluffs is an A+ property in an A+ location. Rarely, if ever, has something like this come available on the open market.

Page 0 of 0
Inquire Now


| 74-890 Highway 111 Indian Wells, CA 92210 |
Get in Touch
Buying or selling a home? Contact us today. Looking forward to speaking with you!
Phyllis Cyphers
Realtor®
DRE# 01810454
Email: phyllis@phylliscyphers.com
Call: 714-323-1175

©MMVIII Sotheby’s International Realty Affiliates LLC. A Realogy Company. All Rights Reserved. Sotheby’s International Realty® is a registered trademark licensed to Sotheby’s International Realty Affiliates LLC. An Equal Opportunity Company. Equal Housing Opportunity. Each office is independently owned and operated.
This information is deemed reliable but not guaranteed. You should rely on this information only to decide whether or not to further investigate a particular property. BEFORE MAKING ANY OTHER DECISION, YOU SHOULD PERSONALLY INVESTIGATE THE FACTS (e.g. square footage and lot size) with the assistance of an appropriate professional. You may use this information only to identify properties you may be interested in investigating further. All uses except for personal, non-commercial use in accordance with the foregoing purpose are prohibited. Redistribution or copying of this information, any photographs or video tours is strictly prohibited. This information is derived from the Internet Data Exchange (IDX) service provided by Sandicor®. Displayed property listings may be held by a brokerage firm other than the broker and/or agent responsible for this display. The information and any photographs and video tours and the compilation from which they are derived is protected by copyright. Compilation © 2024 Sandicor®, Inc.
© 2024 Pacific Sotheby’s International Realty Affiliates LLC. All Rights Reserved.
Powered by:


