search properties
Sunnyvale, CA 94086
$1,625,000
1482
sqft3
Baths0
Beds Discover the epitome of luxurious urban living in this stunning 3 bed, 2.5 bath 3-story Townhome. Situated within walking distance to the iconic Murphy Street in Downtown Sunnyvale's Heritage District. Immerse yourself in the vibrant local scene with easy access to shops and restaurants, creating a perfect blend of convenience and leisure. This modern abode boasts an abundance of natural light, showcasing high-end finishes throughout. With a convenient attached 1-car garage and proximity to Cal Train, commuting is a breeze. Elevate your lifestyle in the heart of Silicon Valley, short distance from headquarters of tech giants, making this townhome a prime choice for those who appreciate both style and location.

Homeland, CA 92548
2378
sqft2
Baths4
Beds Experience the comfort of a spacious 4-bedroom home, complemented by a den that guarantees that extra space you need. With 9ft ceilings and wide hallways, this property offers ample living space for your enjoyment. The standout kitchen features stunning white cabinets, quartz countertops, and Whirpool stainless appliances for your convenience. The primary bathroom is an oasis of relaxation with a separate tub and shower, complemented by a large walk-in closet. This beautiful home boasts luxury vinyl flooring throughout and plush carpets for your comfort in each bedroom. Photo is a rendering of the model. Buyer can either lease or purchase the Solar.
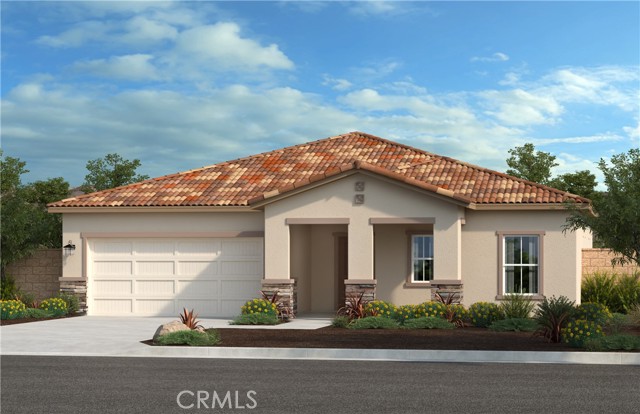
Homeland, CA 92548
2699
sqft2
Baths4
Beds Discover your perfect home in this spacious single-story property with a rare junior suite. Enjoy a seamless flow throughout the open great room and adjacent bonus flex room, perfect for hosting. The modern kitchen boasts quartz countertops, slate-colored cabinetry, and a handy walk-in pantry with a stylish coffee bar. The junior suite is equipped with its own walk-in closet, private bathroom, and kitchenette. With vinyl plank flooring throughout, this well-appointed home has a cul-de-sac location and is just a short walk from the park, shopping, and offers convenient access to the 215 freeway. Plus, it's zoned for top-rated elementary and high schools, and they're just a stone's throw away. Photo is a rendering of the model. Buyer can either lease or purchase the Solar.
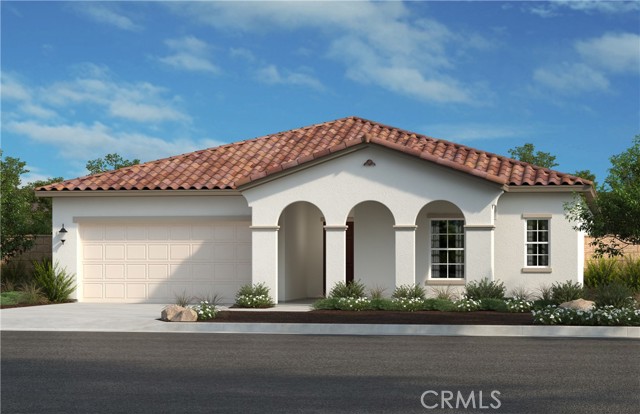
Homeland, CA 92548
2699
sqft2
Baths4
Beds This spacious single-story home boasts 9ft ceilings and a bonus room leading to a great room through a butler's pantry. The kitchen features stunning mocha color cabinets and sparkling quartz countertops. Luxurious vinyl flooring throughout with plush carpet in the bedrooms. Situated in a peaceful cul-de-sac, this home is within walking distance to a 5-acre community park and minutes from nearby schools and freeway access. Photo is a rendering of the model. Buyer can either lease or purchase the Solar.
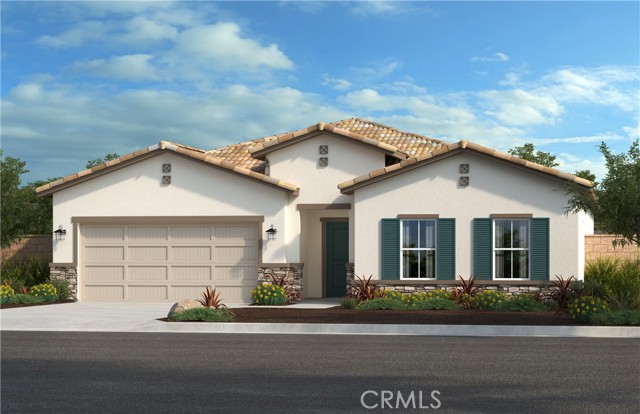
Corona del Mar, CA 92625
3129
sqft7
Baths5
Beds Unlock the advantages of buying a work-in progress home built by Thomas James Homes, a national leader in high-quality single-family residences. Learn about the preferred pricing plan, personalized design options, guaranteed completion date and more. New construction with amazing roof deck views built by Thomas James Homes located just minutes away from many shopping amenities and the beach. Marketing description representing both units combined. The 5 bed, 6.5 bath homes have a beautiful open concept design which provides ample room for entertaining and seamless indoor/outdoor living. When walking through the home, you will notice how much light fills each corner of the room. Starting off in the great room, floor to ceiling sliding doors leads one out to the patio and a gas fireplace filling the room with warmth and coziness. Host dinner parties in the dining room or walk a few steps to the gourmet kitchen which has gorgeous appliances, a large island, and great counter space. Upstairs, there are two secondary bedrooms with a shared bathroom, and a laundry room with sink. Down the hall is the expansive grand suite that has sliding doors to a private balcony, a gas fireplace, and a luxury bath which has a freestanding tub, dual-sink vanities, walk-in shower, and a dreamy walk-in closet. On the third floor, there is a flex room, large bonus room, and a powder bath. Slide the doors open to the covered roof terrace to enjoy the sunset while putting something together on the kitchenette or making s'mores by the gas fireplace. Contact TJH to learn the benefits of buying early. New TJH homeowners will receive a complimentary 1-year membership to Inspirato, a leader in luxury travel.
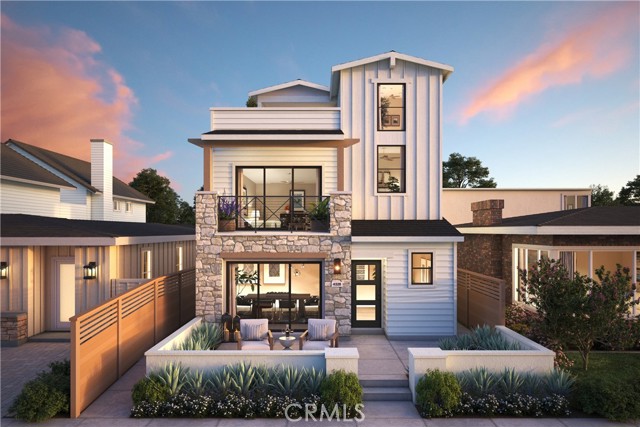
Ontario, CA 91761
1652
sqft3
Baths3
Beds Moonstone is a beautiful new resort-style community in South Ontario. This floorplan offers a great open 1,652 sq/ft floor plan with expansive 9-ft ceilings and a bright and airy feel that is offered by this great corner unit with side windows. The stylish kitchen features Shaker Maple cabinets with a Mocha stain , an expansive kitchen island, with sink, dining area, upgraded quartz countertops, decorative tile backsplash and luxury vinyl plank flooring throughout the downstairs. Our homes offer brand-new Whirlpool® stainless steel appliance suite: gas stove, dish washer and out-side vented microwave. Additionally, there is convenient powder room downstairs. The upstairs lead to a spacious primary bedroom with two large walk-in closets and a luxurious adjoining bath with cultured marble countertops, dual undermount sinks and walk-in shower. This floor plan boasts a large family loft perfect for movie nights and relaxing with a good book. There is an upstairs laundry room and linen closet for added convenience. The two secondary bedrooms are opposite the primary bedroom and include white mirrored closet doors. The large hallway bathroom has tub/shower combination, undermount sink, cultured marble countertop with 4-in backsplash. The exterior of the home has water-efficient front landscaping beyond the private patio. The energy efficiency of our Energy Star® certified home is complemented by an eco-friendly SunPower® solar energy system (either lease or purchase required). Additional eco-friendly features is a tankless water heater, and Smart thermostat, and double-pane, low E glass windows to help ensure uninterrupted comfort all year long. Future community amenities include two parks, pool and spa, dog park, and even pickleball. There is easy access to I-15, I-10, and 60 Freeways. You are also close to shopping at Costco®, 99 Ranch Market & Cloverdale Marketplace and Eastvale Gateway. The Ontario International Airport and Ontario Mills Mall are a short drive away. Moonstone is also just 2.5 miles from the brand-new Park View elementary school. Sunset Ranch by KB Home is really a great place to live! Your future home awaits! Photo is a rendering of the model. Buyer can either lease or purchase the Solar.
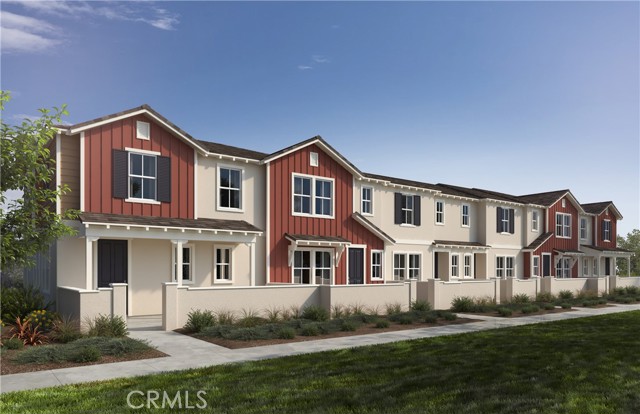
Ontario, CA 91761
1555
sqft3
Baths3
Beds Moonstone is a beautiful new resort-style planned community in South Ontario Ranch. This unit offers an open floor plan with expansive 9-ft ceilings that gives a bright and airy feel. The stylish kitchen features white Thermafoil cabinets an expansive kitchen island great for entertaining, quartz countertops, custom tile backsplash, Whirlpool® stainless steel dishwasher, gas range, and outside-vented microwave! The upstairs leads to a spacious primary bedroom with a large walk-in closet and a luxurious adjoining bath with cultured marble countertops, vitreous china undermount sinks and a walk-in shower. The downstairs is complemented with luxury plank vinyl, as are the upstairs bedrooms and laundry room. The upstairs has been upgraded with a light patterned carpet. The exterior of the home has a water-efficient front yard complements the eco-friendly SunPower® solar energy system (lease or purchase required); while a tankless water heater helps ensure uninterrupted comfort. Home has its own 2 car garage. Future community amenities include resort-style pool and spa, dog park, tot lot, and pickleball all in this resort style living community. Easy access to I-15, I-10,91 and 60 Freeways. Close to shopping at Costco®, 99 Ranch Market & Cloverdale Marketplace and Eastvale Gateway. The Ontario International Airport and Ontario Mills Mall are a short drive away. It is really a great place to live! Your future home awaits! Photo is a rendering of the model. Buyer can either lease or purchase the Solar.
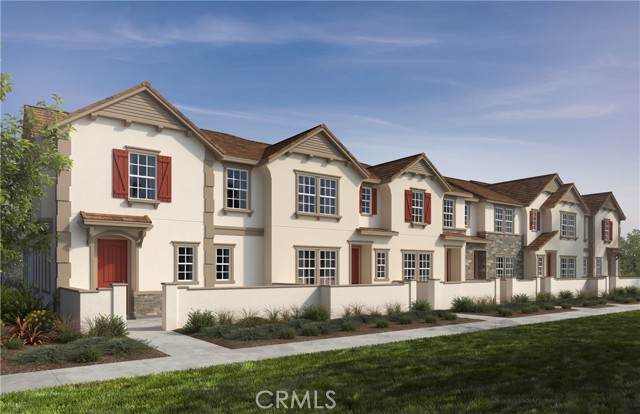
Ontario, CA 91761
1455
sqft3
Baths3
Beds Moonstone is a beautiful new resort-style planned community in South Ontario Ranch. This unit offers an open floor plan with expansive 9-ft ceilings that gives a bright and airy feel. The stylish kitchen features white Thermafoil cabinets an expansive kitchen island great for entertaining, quartz countertops, Whirlpool® stainless steel dishwasher, gas cooktop and separate wall oven, and outside-vented microwave! The upstairs leads to a spacious primary bedroom with a large walk-in closet and a luxurious adjoining bath with cultured marble countertops, vitreous china undermount sinks and a walk-in shower. The downstairs is complemented with luxury plank vinyl, as are the upstairs bathrooms and laundry room. The upstairs is enhanced with a upgraded light patterned carpet. The exterior of the home has a water-efficient front yard complements the eco-friendly SunPower® solar energy system (lease or purchase required); while a tankless water heater helps ensure uninterrupted comfort. Home has its own 2 car garage. Future community amenities include resort-style pool and spa, dog park, tot lot, and pickleball all in this resort style living community. Easy access to I-15, I-10,91 and 60 Freeways. Close to shopping at Costco®, 99 Ranch Market & Cloverdale Marketplace and Eastvale Gateway. The Ontario International Airport and Ontario Mills Mall are a short drive away. It is really a great place to live! Your future home awaits! Photo is a rendering of the model. Buyer can either lease or purchase the Solar.
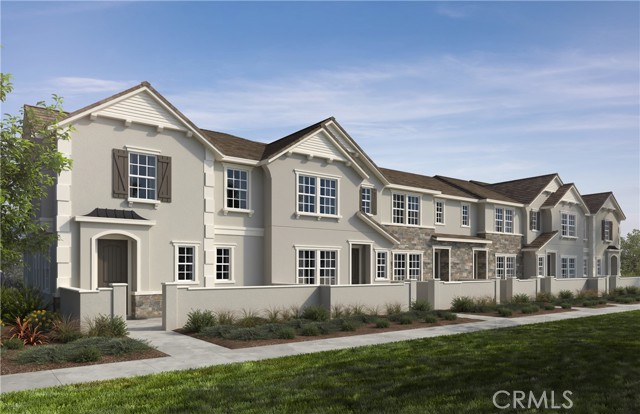
Ontario, CA 91761
1455
sqft3
Baths3
Beds Moonstone is a beautiful new resort-style planned community in South Ontario Ranch. This unit offers an open floor plan with expansive 9-ft ceilings that gives a bright and airy feel. The stylish kitchen features light colored Shaker Styled cabinets an expansive, pendant-lit, kitchen island great for entertaining, with quartz countertops, Whirlpool® stainless steel dishwasher, gas range, and outside-vented microwave! The upstairs leads to a spacious primary bedroom with a large walk-in closet and a luxurious adjoining bath with cultured marble countertops, vitreous china undermount sinks and a walk-in shower. The downstairs is complemented with luxury plank vinyl, as are the upstairs bathrooms and laundry room. The upstairs offers the comfort of a light-colored plush carpet. The exterior of the home has a water-efficient front yard complements the eco-friendly SunPower® solar energy system (lease or purchase required); while a tankless water heater helps ensure uninterrupted comfort. Home has it's own 2 car garage. Future community amenities include resort-style pool and spa, dog park, tot lot, and pickleball all in this resort style living community. Easy access to I-15, I-10,91 and 60 Freeways. Close to shopping at Costco®, 99 Ranch Market & Cloverdale Marketplace and Eastvale Gateway. The Ontario International Airport and Ontario Mills Mall are a short drive away. It is really a great place to live! Your future home awaits! Photo is a rendering of the model. Buyer can either lease or purchase the Solar.
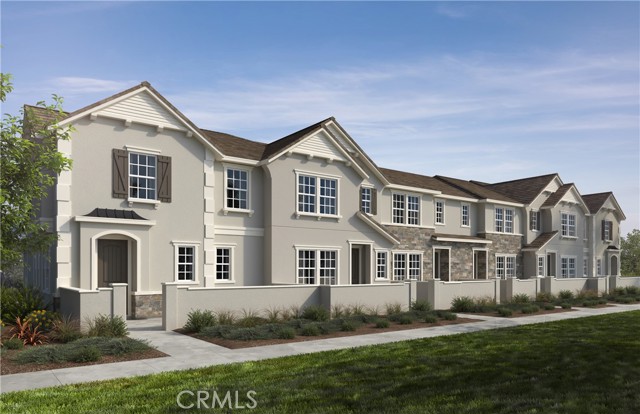
Page 0 of 0
Inquire Now


| 74-890 Highway 111 Indian Wells, CA 92210 |
Get in Touch
Buying or selling a home? Contact us today. Looking forward to speaking with you!
Phyllis Cyphers
Realtor®
DRE# 01810454
Email: phyllis@phylliscyphers.com
Call: 714-323-1175

©MMVIII Sotheby’s International Realty Affiliates LLC. A Realogy Company. All Rights Reserved. Sotheby’s International Realty® is a registered trademark licensed to Sotheby’s International Realty Affiliates LLC. An Equal Opportunity Company. Equal Housing Opportunity. Each office is independently owned and operated.
This information is deemed reliable but not guaranteed. You should rely on this information only to decide whether or not to further investigate a particular property. BEFORE MAKING ANY OTHER DECISION, YOU SHOULD PERSONALLY INVESTIGATE THE FACTS (e.g. square footage and lot size) with the assistance of an appropriate professional. You may use this information only to identify properties you may be interested in investigating further. All uses except for personal, non-commercial use in accordance with the foregoing purpose are prohibited. Redistribution or copying of this information, any photographs or video tours is strictly prohibited. This information is derived from the Internet Data Exchange (IDX) service provided by Sandicor®. Displayed property listings may be held by a brokerage firm other than the broker and/or agent responsible for this display. The information and any photographs and video tours and the compilation from which they are derived is protected by copyright. Compilation © 2024 Sandicor®, Inc.
© 2024 Pacific Sotheby’s International Realty Affiliates LLC. All Rights Reserved.
Powered by:


