search properties
Valencia, CA 91381
$765,140
1500
sqft3
Baths3
Beds The exceptional Naylor plan offers ample room for both entertaining and relaxing. As you pass through the charming covered entry, you will find a generous kitchen with a center island and built-in pantry, which leads into an open dining area and great room. The main floor also has a convenient powder room, under-stair storage and access to the 2-car garage. Upstairs, there’s a centrally located laundry room, two inviting bedrooms and a shared bath. The owner’s suite occupies the remainder of the second floor and includes a private bath with double sinks, an optional walk-in shower and a spacious walk-in closet.
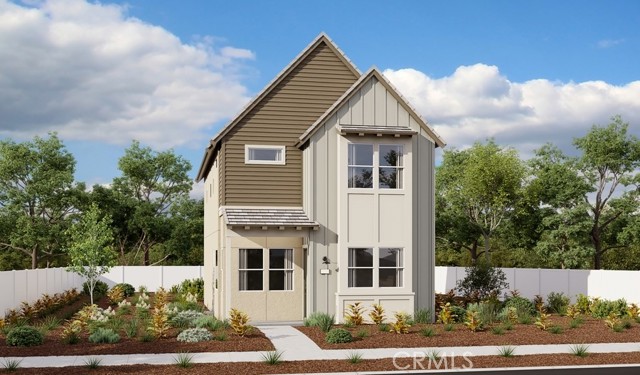
Valencia, CA 91381
2080
sqft3
Baths4
Beds This four bedroom Norton floorplan has plenty of room for everyone! The first offers an inviting great room that opens up to a dinning area and kitchen. In the kitchen you will find white 42" self closing cabinets with brush satin nickel handles and a deep stainless steel sink. On the first level you will find a bedroom with a walk in closet and full bathroom. On the the second floor you will find two good sized secondary bedrooms and a very private master bedroom that includes an ensuite bathroom.
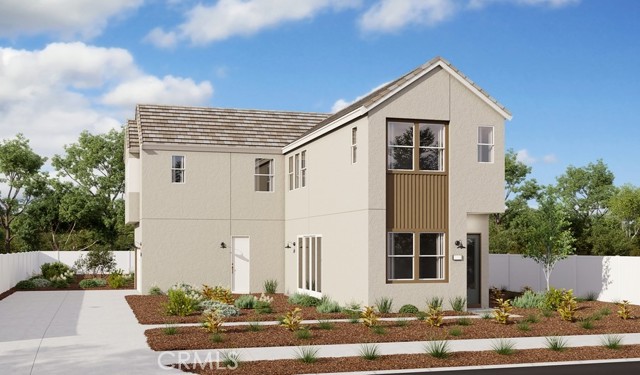
San Jacinto, CA 92583
2239
sqft3
Baths4
Beds NEW CONSTRUCTION in San Jacinto! This beautiful Plan 2239 two-story home features a Tuscan exterior façade with a DOWNSTAIRS bedroom and full bathroom. Upstairs, 3 bedrooms and 2 bathrooms, a LARGE LOFT area and laundry room with EXTRA STORAGE room. The Island Kitchen includes Whirlpool stainless steel gas cooktop and oven, microwave, dishwasher, and granite counter tops. Also, on trend Smoke colored shaker-styled cabinetry and DESIGNER Vinyl and carpet flooring throughout and, this home has a direct access 2-car garage PRE-PLUMBED for an electric car! This truly modern home has all the SmartHome features you would expect and, is FULLY LANDSCAPED AND IRRIGATED in the front yard. The home is situated close to neighborhood parks, shopping and freeway access. We project the home to be competed at the end of March 2024. We can't wait to Welcome you Home!
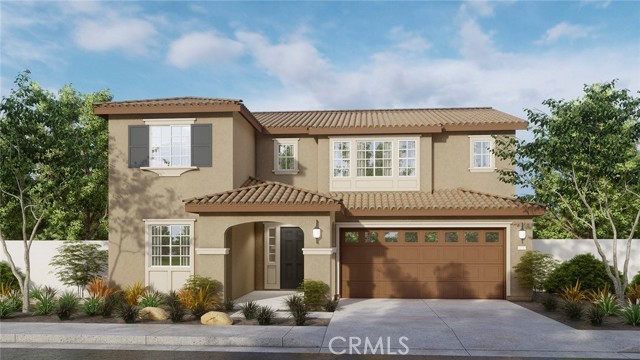
Oceanside, CA 92057
1751
sqft4
Baths4
Beds Outstanding Plan-1751 Features: • Downstairs bedroom with full bath • White thermofoil cabinets with square raised-panel doors and satin nickel knobs • Convenient third-floor laundry room • Walk-in kitchen pantry • Engineered stone vanity at full baths • Satin nickel interior door hardware with antimicrobial technology Community Points of Interest: • Enclave of 54 attached townhomes • Walking distance to Nichols Elementary School • Future community park with barbeques, a picnic area, dog run and firepit • Cadence and Liberty Owners Association • Convenient access to I-5 and Hwy. 76 • Just 3 miles to Camp Pendleton • Only 5 miles to Oceanside Beach and Pier
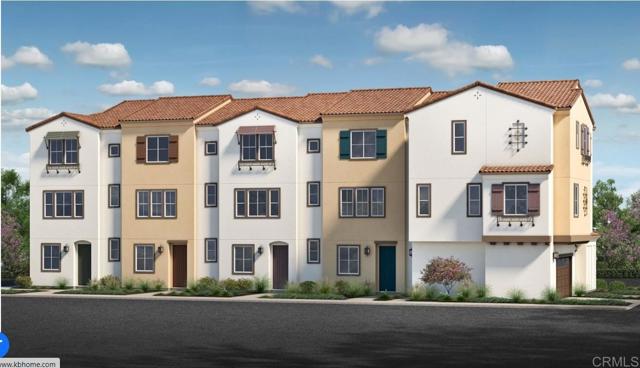
San Marcos, CA 92069
2274
sqft3
Baths4
Beds Outstanding Floor Plan-2274 Highlights: • Front Porch • Large kitchen island • Walkin kitchen pantry • Spacious great room • 9-ft. ceilings • Walk-in closet at bedrooms 2 and 4 • Standalone tub and separate shower with clear glass enclosure at primary bath • Whole-house MDF closet shelving and chrome poles • Dovetail soft-close drawers and cabinet doors throughout • Beveled edge frameless medicine cabinet at full bath • WaterSense labeled faucets • ENERGY STAR certified home Community Highlights: • Solar included in purchase price of homes • Surrounded by hiking and mountain biking trails • Short drive to Tri-City Medical Center, Kaiser Permanente® San Marcos and Palomar Medical Center Escondido • Just minutes to Hwy. 78 and I-15 • Zoned for highly regarded San Marcos Unified School District • Convenient to California State University San Marcos and Palomar College • Only 14 Miles to Pacific Ocean and Beaches!
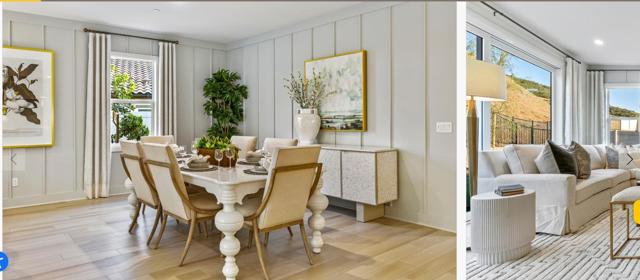
San Marcos, CA 92069
2926
sqft4
Baths5
Beds Outstanding Floor Plan-2926 (two-story) Highlights: • Open kitchen overlooking expansive great room • Kitchen island • 9-ft. ceilings • Den • Loft • Downstairs bedroom with full bath • Spacious walk-in closet at primary bath • Ceramic tile flooring at entry, kitchen, baths and laundry • Satin nickel interior door hardware and hinges • Two-tone paint-grade open stair rail system • WaterSense labeled faucets • Smart Thermostat • ENERGY STAR certified home (Solar included) Community Highlights: • Solar included in purchase price of homes • Surrounded by hiking and mountain biking trails • Short drive to Tri-City Medical Center, Kaiser Permanente® San Marcos and Palomar Medical Center Escondido • Just minutes to Hwy. 78 and I-15 • Zoned for highly regarded San Marcos Unified School District • Convenient to California State University San Marcos and Palomar College • Only 14 Miles to Pacific Ocean and Beaches!
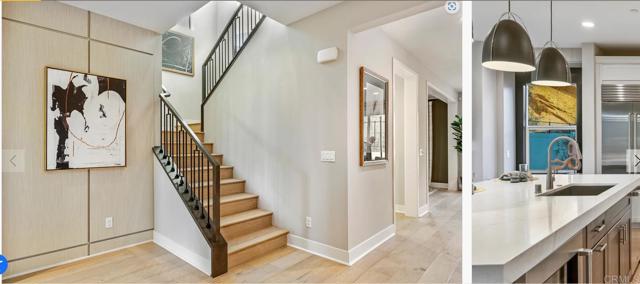
Pittsburg, CA 94565
2231
sqft3
Baths3
Beds MLS#ML81954113. Built by Taylor Morrison. Estimated May Completion. Residence 3 at Retreat at Vista Del Mar is the largest floor plan, offers 2,231 sq ft with 4 beds, 3 baths, and a spacious Loft. A welcoming covered porch leads to a sunlit main living area. The Dining Room accommodates large gatherings, with a sliding glass door providing access to the side yard. The Great Room flows into the gourmet Kitchen with wrap-around windows and a walk-in pantry. A first-floor bedroom offers versatility. Upstairs, a hallway leads to a multi-functional Loft and the Master Suite with a private bathroom and walk-in closet. The Laundry Room is conveniently located nearby. Two secondary rooms share a bathroom in the bedroom wing. Design highlights include: Classic ~ Encore Collection.

Lemon Grove, CA 91945
1407
sqft3
Baths3
Beds Lot 5 - NEW CONSTRUCTION in sunny Lemon Grove! Be a part of the newest collection of modern row homes in San Diego County. A functional floor plan offers a two car, direct-entry garage and a patio/deck space on all three levels. The main floor includes one bedroom and one full bath with the master bedroom and third bedroom on the 3rd floor. Seller is offering a $15,000 credit when buyers use preferred lender, Jeremy Patterson at Fairway Mortgage. Get your buyers into a brand new home with a reduced interest rate! If you're looking for a quiet neighborhood but still want the convenience of a short drive to downtown San Diego this home is for you! Features include dual pane windows, recessed lighting, quartz countertops, energy efficient appliances, and luxury vinyl plank flooring. Estimated completion date of 4/1/24.
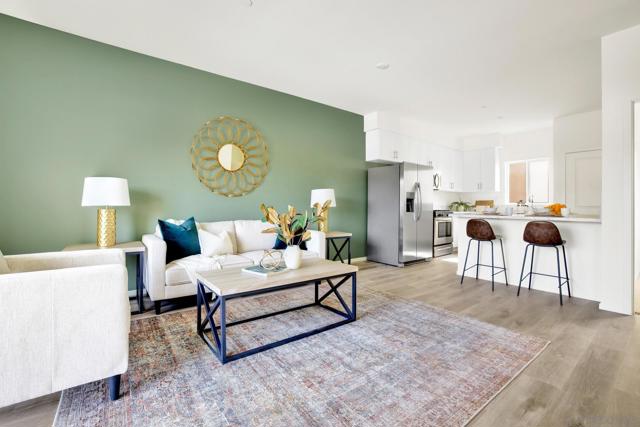
Los Angeles, CA 90065
2275
sqft5
Baths4
Beds New construction in trendy Glassell Park. Be the first owner of a mindfully crafted modern home featuring private outdoor space and rooftop solar. The earth-friendly footprint and intelligent use of space provide an airy open layout with 4 bedrooms, 4.5 baths, beautiful finishes, plank flooring throughout, and abundant natural light. Prepare meals in a designer kitchen appointed with quartz countertops, full-height tile, and a KitchenAid appliance suite. Enjoy energy-efficient dual-pane windows, multi-zone heat + air, a stormwater retention system, and attached garage ready for your EV charger; solar panels for either purchase or lease will reduce your carbon footprint. The elevated deck offers a private perch to lounge and socialize amid scenic views. Sprouts Market is nearby along with coffee, dining and nightlife at Bub & Grandma's, Dunsmoor, Wife and the Somm, The Grant, and many more. This structurally-independent home is part of the Inizio community by SoCal-based builder Planet Home Living.
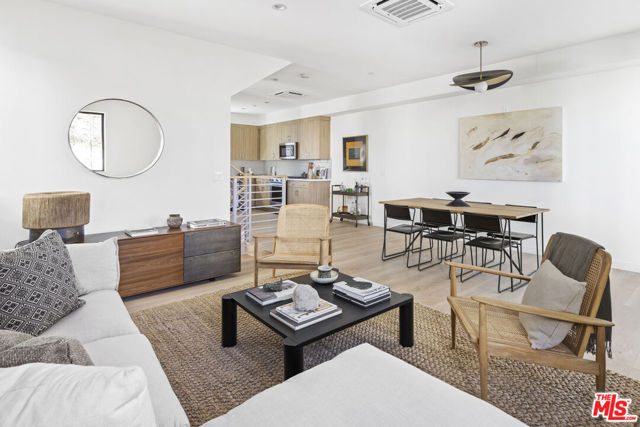
Page 0 of 0
Inquire Now


| 74-890 Highway 111 Indian Wells, CA 92210 |
Get in Touch
Buying or selling a home? Contact us today. Looking forward to speaking with you!
Phyllis Cyphers
Realtor®
DRE# 01810454
Email: phyllis@phylliscyphers.com
Call: 714-323-1175

©MMVIII Sotheby’s International Realty Affiliates LLC. A Realogy Company. All Rights Reserved. Sotheby’s International Realty® is a registered trademark licensed to Sotheby’s International Realty Affiliates LLC. An Equal Opportunity Company. Equal Housing Opportunity. Each office is independently owned and operated.
This information is deemed reliable but not guaranteed. You should rely on this information only to decide whether or not to further investigate a particular property. BEFORE MAKING ANY OTHER DECISION, YOU SHOULD PERSONALLY INVESTIGATE THE FACTS (e.g. square footage and lot size) with the assistance of an appropriate professional. You may use this information only to identify properties you may be interested in investigating further. All uses except for personal, non-commercial use in accordance with the foregoing purpose are prohibited. Redistribution or copying of this information, any photographs or video tours is strictly prohibited. This information is derived from the Internet Data Exchange (IDX) service provided by Sandicor®. Displayed property listings may be held by a brokerage firm other than the broker and/or agent responsible for this display. The information and any photographs and video tours and the compilation from which they are derived is protected by copyright. Compilation © 2024 Sandicor®, Inc.
© 2024 Pacific Sotheby’s International Realty Affiliates LLC. All Rights Reserved.
Powered by:


