search properties
Valley Center, CA 92082
$1,350,000
3307
sqft4
Baths4
Beds New Construction, set in the foothills of Valley Center, New Pointe Communities proudly presents 9 private single level estate homes presented on 2 acre plus elevated lots. Three featured floor plans ranging from 3,307 sq. ft to 3,967 sq. ft, three and four car garages, 4 and 5 bedrooms, high volume ceilings, well appointed gourmet kitchens, large prep island. The first residence to be released in Citrus Vista features 4 Bedrooms, 3.5 baths, with 3,307 sq ft open floor plan. Great room with fireplace and high ceilings, led lighting, functional gourmet kitchen featuring white shaker cabinets and quartz countertops with generous center island and walk in pantry. An upgraded stainless steel appliance package, propane gas range and a built-in 48 inch GE Monogram Refrigerator/Freezer. Well appointed master suite and master bath with large walk-in closet, dual vanities and a luxurious freestanding soaking tub, elegant standalone shower. Two secondary bedrooms with a shared full bath and private ensuite bedroom excellent for in-laws or a home office with a private entrance. Functional outdoor entertainment space in California room accessed through gorgeous oversized sliding doors. Indoor laundry/mudroom with direct access to the 4 car tandem garage, owned solar system included. Home includes a 1 year fit and finish warranty, No HOA room RV, Boat and Trailer parking, very usable lots for an elaborate outdoor living space or swimming pool. Near local golf courses, wineries and casinos. Ask about incentives. Completion for first phase is first week of April 2024 New Construction, set in the foothills of Valley Center, New Pointe Communities proudly presents 9 private single level estate homes presented on 2 acre plus elevated lots. Three featured floor plans ranging from 3,307 sq. ft to 3,967 sq. ft, three and four car garages, 4 and 5 bedrooms, high volume ceilings, well appointed gourmet kitchens, large prep island. The first residence to be released in Citrus Vista features 4 Bedrooms, 3.5 baths, with 3,307 sq ft open floor plan. Great room with fireplace and high ceilings, led lighting, functional gourmet kitchen featuring white shaker cabinets and quartz countertops with generous center island and walk in pantry. An upgraded Smeg stainless steel appliance package, propane gas range and a built-in 48 inch GE Monogram Refrigerator/Freezer. Well appointed master suite and master bath with large walk-in closet, dual vanities and a luxurious freestanding soaking tub, elegant standalone shower. Two secondary bedrooms with a shared full bath and private ensuite bedroom excellent for in-laws or a home office with a private entrance. Functional outdoor entertainment space in California room accessed through gorgeous oversized sliding doors. Indoor laundry/mudroom with direct access to the 4 car tandem garage, owned solar system included. Home includes a 1 year fit and finish warranty, No HOA room RV, Boat and Trailer parking, very usable lots for an elaborate outdoor living space or swimming pool. Near local golf courses, wineries and casinos. Ask about incentives.
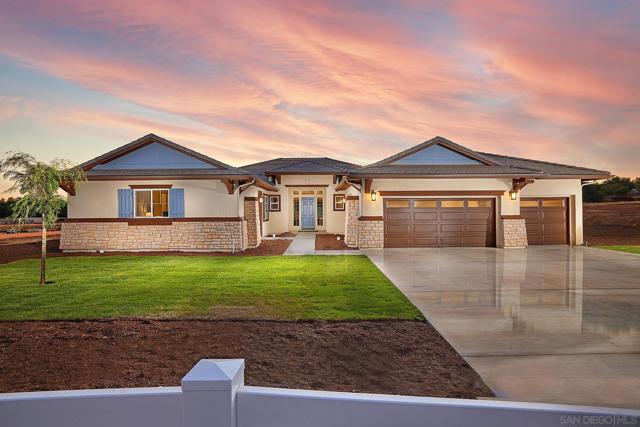
Fairfield, CA 94533
1691
sqft3
Baths3
Beds Melrose is the latest addition to The Villages at Fairfield master-planned community. This premier new home community is conveniently located close to dining, shopping, and entertainment. Take a stroll or bike ride through nearby Linear Park or take a quick drive to enjoy the fresh air at Rush Ranch Open Space or the beautiful views at Rockville Hills Regional Park. Shopping and dining are a short drive away at Solano Town Center where you can also catch the latest movies at the Regal Edwards Theatre. Enjoy a round of golf at Paradise Valley Golf Course or a day of fun and games at Scandia Family Center! Don’t miss out on your chance to find your perfect home and experience everything that makes Fairfield the great city that it is! Introducing our AZALEA floor plan -Open concept is great for entertaining. Our prices include Solar Panels, decorative baseboards throughout, rounded sheetrock corners, the garage is prepped for an electric vehicle charging station, LED lighting throughout, an energy-efficient cool roof system, water efficient front yard landscaping. No HOA COMMUNITY. COME SEE OUR NEW RELEASE!

Lake Elsinore, CA 92532
2874
sqft3
Baths5
Beds Excellent mountain views! This two story is an all electric home that is ready for you to personalize with all the features you and your family would like. This home is estimated to deliver somewhere in the summer of 2024 for those looking for an opportunity to fully personalize their home to fit their unique budget and needs. All the items below and more are the items that will come included before you begin your journey to personalize your home at our design center. This single story features towering 9 foot ceilings and comes with 5 bedrooms and 3 baths One bed and bath of which is downstairs. Start by walking through the hall entry and having 2 spacious bedrooms and a bathroom convenient for anything from traditional bedrooms but could also be used as offices. Continue to the beautiful kitchen which starts with white thermofoil, raised panel style cabinets, granite counters, stainless steel microwave, electric range and dishwasher and a large island you can use for so many different occasions. The kitchen looks out into the family and dining room making for a great open concept style home so you'll be able to enjoy company while being in the kitchen or watching as show as you're cooking. Flooring will be vinyl at the entry, kitchen, baths and laundry and are complimented by carpet everywhere else. Your primary bedroom is large enough for plenty of big furniture and is connected to your primary bath which has a 5 foot walk in shower with open vanity space and dual sinks as well along with a walk in closet. Close to shopping, freeways, schools and only a short drive to Lake Elsinore this location is hard to match. solar is for lease or purchase on this home so feel free to choose what works best for you! Photo is a rendering of the model. Buyer can either lease or purchase the Solar.
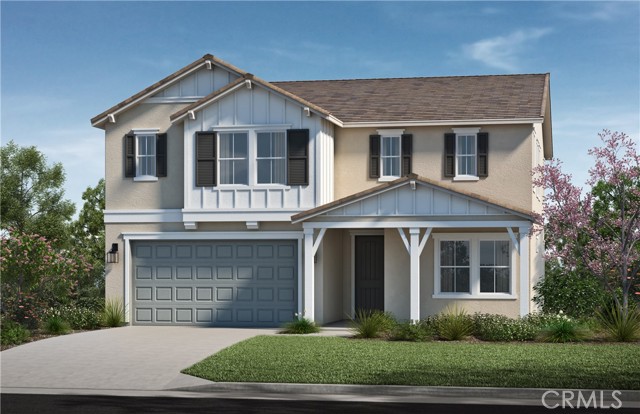
Lake Elsinore, CA 92532
1542
sqft2
Baths3
Beds Welcome home! You finally found a house you can personalize and call home. Your home would have a fantastic view of the sun setting over the beautiful mountains everyday from your 34' by 48' flat backyard with plenty of room for a patio and beautiful landscaping. Open the door and to your right you will have two bedrooms with a bathroom in between. Continue down the hallway and to your left is where you will find the laundry room and a coat closet. And then to your right the kitchen and great room with a large kitchen island perfect for you to scoot up a few barstools and have your morning breakfast and coffee. The primary bedroom has a large bathroom and walk in closet attached. This home is close to shopping, freeways, schools and only a short drive to Lake Elsinore this location is hard to match. You have an option to lease or purchase solar. Photo is a rendering of the model. Buyer can either lease or purchase the Solar.
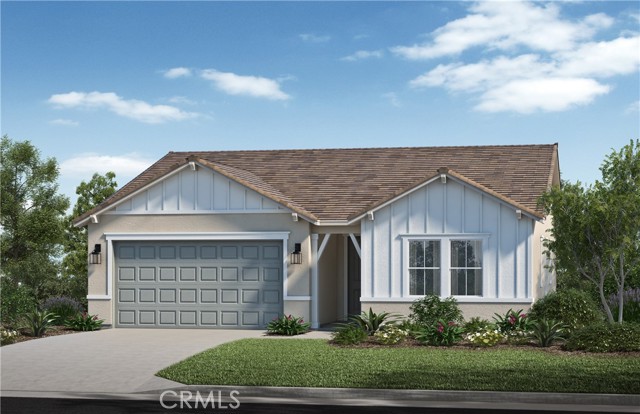
Tehachapi, CA 93561
2406
sqft3
Baths4
Beds Tehachapi Hills is a Beautiful Single-Story Homes Community. This Belfast plan home with 4 bedrooms, 3 bath includes a full extra suite with private living room plus our signature HovHub, great for home office. The home is expertly designed with our Farmhouse Looks interior design selections featuring white shaker style cabinets, granite counter tops, stainless steel appliances and a large island. The Primary suite includes a gorgeous spa like bathroom with gorgeous freestanding tub, quartz counters, gorgeous tile and huge walk-in closet. Additional finishes include luxury vinyl plank flooring in the living areas, lush carpet in the bedrooms, tankless water heater and more. This is a must-see community! ***Prices subject to change, photos may be of a model home or virtually staged, actual home will vary.
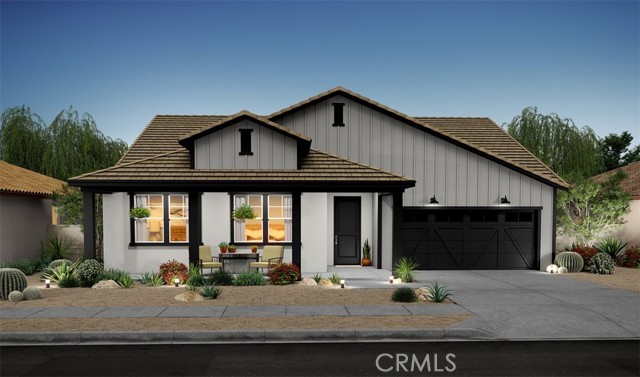
Tracy, CA 95377
1768
sqft2
Baths2
Beds Toll Brothers newest 55+ Active adult gated community of single story homes, Regency at Tracy Lakes. An alluring foyer hallway flows past a spacious flex room to the Findley's soaring great room, open to the luxury outdoor living space. The well-designed kitchen offers stainless steel appliances, 36" gas cooktop with convenient pot filler wall mounted, large center island with breakfast bar, plenty of counter and cabinet space, and roomy walk-in pantry. Highlighting the gorgeous primary bedroom suite are a generous walk-in closet and an appealing primary bath with a dual-sink vanity, a large luxe shower with seat, and a private water closet. The secondary bedroom features an ample closet and shared hall bath. Take advantage of the resort-style amenities right outside your front door at your exclusive 11,000 sqft community center with an onsite lifestyle director. Amenities include indoor and outdoor pool, state-of-the-art fitness center, event lawns, pickleball courts, bocce ball and much more. Enjoy access to the 1 acre garden, dog park, walking trail, three lakes and convenient area shopping. (photos not of actual home, for marketing only) This home is a must see
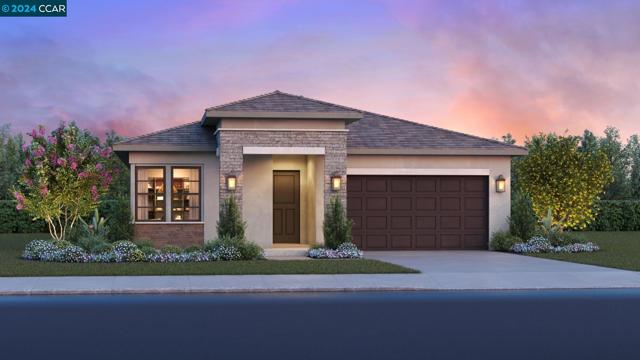
Antioch, CA 94531
2596
sqft3
Baths4
Beds Beautiful single-story Residence Two X home now available at The Crest at Park Ridge by Davidon Homes! Located just minutes from Highway 4 and the Antioch BART station, Park Ridge offers commuter friendly convenience along with close proximity to schools, parks, sport fields, shopping and dining at the popular Streets of Brentwood, and an abundance of outdoor recreation, boating and water sports! This Spanish-style home features 4 generously-sized bedrooms and 2-1/2 baths. An inviting great room is complete with gas fireplace and sliding doors to the outdoor living areas. The gourmet kitchen includes an expansive casual dining/prep island, large walk-in pantry, and stainless-steel Whirlpool appliances. The elegant primary suite features a spacious bedroom with sliding glass doors to the outdoor living area, serene spa-like bath, dual vanity, glass enclosed shower, soaking tub, and walk-in closet. Includes PV solar system and over $38K in designer options and builder upgrades!
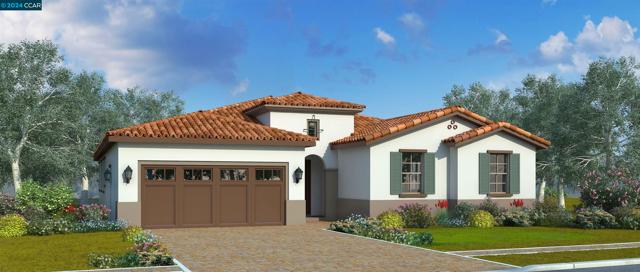
Riverside, CA 92504
4113
sqft5
Baths4
Beds BRAND NEW SINGLE FAMILY SINGLE-STORY HOME located in RIVERSIDE COUNTY. This expansive single-story floor plan offers room for every routine. With a large great room at the heart of the home and four spacious bedrooms featuring a dedicated walk-in closet each, there’s plenty of space to stretch out and come together. This home features 4 bedrooms, 4 1/2 bathrooms, FLEX ROOM, covered outdoor living, gourmet kitchen, 4-CAR TANDEM GARAGE, the optional doors at the flex room, and an open floor plan. There is time to personalize the finishings of this home. This home will come with a new home warranty administered through the builder. Don't miss out.
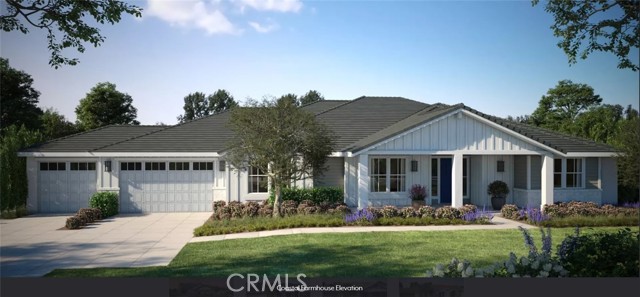
Montrose, CA 91020
1631
sqft3
Baths3
Beds Presenting a unique homeownership opportunity poised in the beautiful Montrose area of Glendale! The newest in premiere luxury living, Honolulu Hills Condominium Homes, features a total of 28 well-designed, modern, single-story homes of varying total square footage and a choice of 2 or 3 bedrooms. Each home showcases an open floorplan connecting a great room, dining room, and a fantastic kitchen that's perfect to suit any kind of lifestyles. The spacious Unit 214 combines both beautiful and functionality for its 3-bedroom, 3-bathroom, 1,631-sqft floorplan. Each unit is complete with central AC and heating, wonderfully high ceilings boasting recessed lights, individual private balconies, is equipped with tankless water heaters, fire sprinkler, smoke detectors, Carbon Monoxide detectors, and so much more! Plus, gated parking with storage, and elevator accessibility is provided to every resident. With a host of convenient nearby shopping, dining, and entertainment options, Honolulu Hills Condominiums perfectly located and designed to fit your unique needs!
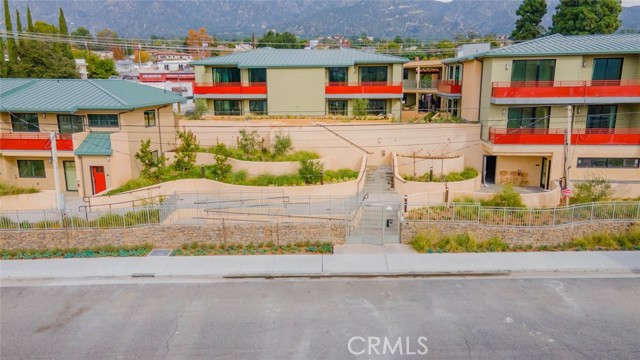
Page 0 of 0
Inquire Now


| 74-890 Highway 111 Indian Wells, CA 92210 |
Get in Touch
Buying or selling a home? Contact us today. Looking forward to speaking with you!
Phyllis Cyphers
Realtor®
DRE# 01810454
Email: phyllis@phylliscyphers.com
Call: 714-323-1175

©MMVIII Sotheby’s International Realty Affiliates LLC. A Realogy Company. All Rights Reserved. Sotheby’s International Realty® is a registered trademark licensed to Sotheby’s International Realty Affiliates LLC. An Equal Opportunity Company. Equal Housing Opportunity. Each office is independently owned and operated.
This information is deemed reliable but not guaranteed. You should rely on this information only to decide whether or not to further investigate a particular property. BEFORE MAKING ANY OTHER DECISION, YOU SHOULD PERSONALLY INVESTIGATE THE FACTS (e.g. square footage and lot size) with the assistance of an appropriate professional. You may use this information only to identify properties you may be interested in investigating further. All uses except for personal, non-commercial use in accordance with the foregoing purpose are prohibited. Redistribution or copying of this information, any photographs or video tours is strictly prohibited. This information is derived from the Internet Data Exchange (IDX) service provided by Sandicor®. Displayed property listings may be held by a brokerage firm other than the broker and/or agent responsible for this display. The information and any photographs and video tours and the compilation from which they are derived is protected by copyright. Compilation © 2024 Sandicor®, Inc.
© 2024 Pacific Sotheby’s International Realty Affiliates LLC. All Rights Reserved.
Powered by:


