search properties
Form submitted successfully!
You are missing required fields.
Dynamic Error Description
There was an error processing this form.
Los Angeles, CA 90064
$7,095,000
6755
sqft9
Baths7
Beds In the heart of Cheviot Hills, this contemporary residence, developed by Arzuman Brothers, showcases a seamless fusion of luxury, comfort, and modern design. This 7-bedroom, 9-bathroom home spans three stories of thoughtfully designed living space, all enhanced by beautiful views overlooking Los Angeles. The chef's kitchen features Miele and Thermador appliances, a sculptural island wrapped in oversized tile slabs, a built-in breakfast nook, and custom Italian cabinetry in warm, organic tones. A spacious butler's pantry completes this elegant and highly functional workspace. Upstairs, the spacious primary suite offers a serene daily retreat complete with a private balcony, cozy fireplace, and a large walk-in closet. The luxurious ensuite bath features bespoke tile work, a glass-enclosed shower with bench, and a freestanding soaking tub. There are 6 additional bedrooms, all ensuite with high ceilings and generous closets. The lower level offers the ultimate entertainment experience, featuring a spacious recreation area, lounge with a wet bar, a gym with dry sauna and steam room, a theater with tiered seating. Fully integrated smart-home technology allows effortless control of security cameras, lighting, climate, music, and more. Moments-away access to the Rancho Park Golf Course, Westfield Century City, and just a few miles to the coast.
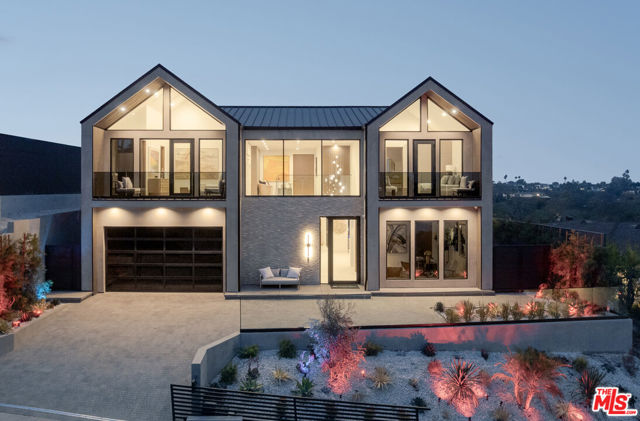
Oakland, CA 94610
0
sqft0
Baths0
Beds 671 Vernon Street is a well-maintained 31-unit apartment building located in Oakland’s highly desirable Grand Lake neighborhood. The property features eight (8) two-bedroom/one-bath units, twenty (20) one-bedroom/one-bath units, and three (3) studio units, appealing to a wide range of renters in this strong, high-demand market. A new roof, various unit improvements, and a complete seismic retrofit were completed in recent years. Amenities include covered gated parking, private balconies in select units, a pool, and an on-site laundry room. With its prime location, recent improvements, and attractive unit mix, 671 Vernon Street represents a compelling opportunity for investors seeking a stable, well-located asset with long-term upside potential.

Danville, CA 94526-2314
8254
sqft6
Baths6
Beds Discover timeless sophistication in this exquisite estate, where modern elegance meets California charm. Nestled in one of the Bay Area's most sought-after communities, this home offers expansive living spaces, designer finishes and breathtaking views. This exceptional estate was built for connection & comfort, featuring light filled living areas, a private ADU and a spectacular entertainment basement perfect for movie nights, game days and unforgettable gatherings. This home is an entertainers dream- where everyday feels like a getaway. The ADU features a spacious living, 1 bed, 1 bath, laundry and kitchen. Entertainment basement features a built in bar, bathroom and extra bedroom.
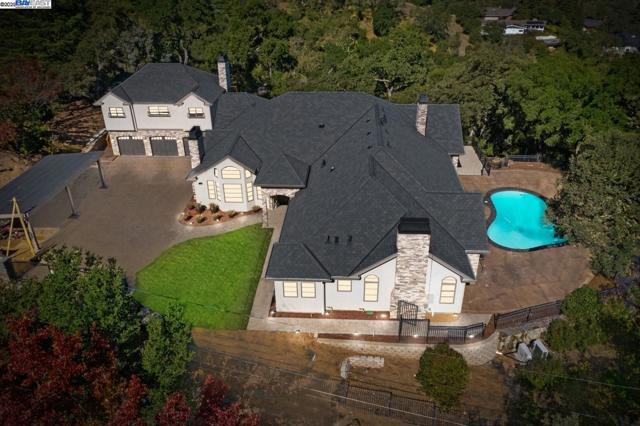
Newport Beach, CA 92662
4867
sqft6
Baths8
Beds Extraordinary Yale Home on Famed Story Book Row! 1st Time on the Market in 50+Years. 5 Bedroom Home, 2 Bedroom Apartment, In-Law Guest Quarters, 2 Full Lots. Main Residence: 5 Bedroom | 4 Baths | Chef - Friendly Kitchen w/Breakfast Bar Opening to Family Room | Generous Size Dining Room w/ Fireplace | Spacious Living Room w/ Cathedral Ceilings Accented by Wood Beam Trusses | Showpiece Custom Brick Fireplace |Large Loft is a Multiple Use Work or Play Space Overlooking Living Room | Butlers Pantry Adjacent to Living Room | 2 Downstairs Bedrooms Each w/Available Bath | Laundry Room | Hand-Crafted Cottage Fence & Entry Gate Accent Garden Patio & Porch Creating a Whimsical Welcome to this Nostalgic Balboa Island Home | A Central Courtyard w/ French Doors Opening from Downstairs Living Areas is a Crown Jewel of this Property…an Alluring European-Style Outdoor Gathering Area w/Brick Fireplace is Perfect for Relaxation, Gardening, Enjoying Morning Coffee or Entertaining on a Small or Grand Scale! Apartment: 2 Bedroom | 1 Full Bath | Breakfast Bar | Dining Area | Private Entrance W/ Interior Staircase |Stacked Washer / Dryer | Balcony Patio. In-Law Guest Quarters: Studio Style | Kitchen w/ Breakfast Bar | 1 Full Bath| Balcony | Private Entrance w/ Interior Staircase. Parking:2 Individual Two-Car Garages w/ Work Benches, Cupboards, Tool Closets | Large Double Gated Carport Located Between the Garages Accommodates an Additional Car, Golf Carts, Boats, Bikes, Surfboards & Beach Gear. Location! 4 Doors to a Wonderful South Bay Front Beach! Short Distance to Marine Avenue the Hub of Community | Short Jaunt on So. Bay Front Boardwalk to Balboa Island Ferry Landing for a Ferry Ride Across the Bay to the Fun Zone & Restaurants, Ocean & the Balboa Pier for Swimming, Surfing & Fishing. 115 Apolena is an Original Yale Home as seen through its Whimsical Architecture, Wood Craftmanship Showcasing Beam Ceilings, Hardwood Floors, Staircase & Balcony Railings, Clever Nooks & Niches | Leaded Windows, Brick Fireplaces, Vintage Light Fixtures & Handcrafted Doors w/Classic Knobs & Latches all add to the Vintage Flair In 1997 the Owners Purchased & Incorporated the Property Next Door in an Extensive Remodel. Every Effort was made to Replicate the Whimsical Qualities of the Original Yale Home in the New Addition & Create One Home on the Two Lots that Sustains the Architectural Style, Craftsmanship & Whimsey of the Original Yale Home….it was a Success!
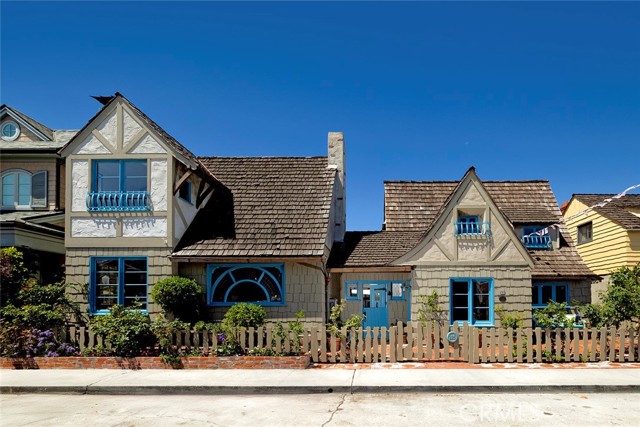
Los Gatos, CA 95030
3860
sqft6
Baths5
Beds VIEWS OF THE VALLEY! Situated on a private road, this fully fenced and gated modern oasis offers spectacular panoramas of the mountains, Silicon Valley, and Bay Area skylines. Exceptionally quiet and peaceful, it provides a true sense of retreat while remaining close to everything. Designed for everyday luxury and entertaining, the home features a saline heated pool with waterfall, jacuzzi, sauna, and a fully equipped outdoor kitchen...your own private resort. Accordion doors create seamless indoor/outdoor flow, connecting the light-filled main level, chefs kitchen with Thermador appliances, and spacious wraparound deck with TV lounge. Four ensuite bedrooms include a view-filled primary suite with adjoining office (or 5th bedroom) and a separate-entrance guest suite. A lower-level media/game room adds versatile space. Wellness features include radiant heated floors, MERV 16 air filtration, and whole-house water purification. Smart upgrades include a Control4 automation system with smart lighting, indoor/outdoor speakers, perimeter cameras, gate control, and a security alarm. Fresh interior and exterior paint and a low-maintenance yard complete this turnkey sanctuary minutes from top Los Gatos schools, dining, and HWY 17/880.

Manhattan Beach, CA 90266
5366
sqft6
Baths5
Beds ***Updated purchase price reflects an "as-is" sale - buyer to complete construction at their own expense. Additional budget and construction details available upon request.*** Perched at the intersection of Manhattan Beach’s coveted Sand and Tree Sections, 1140 Fisher Ave is a rare opportunity to own a brand-new, architecturally significant coastal residence on a full 100' x 33' lot. Now under construction with completion slated for Q4 2026, this Michael Lee designed 5-bedroom, 5.5-bath home is a modern oasis, blending elegance and comfort across all four floors. Meticulous attention to detail defines every element of this home. Soaring ceilings, 4-stop elevator, walls of glass, and curated natural materials set a warm, modern tone throughout. Entertain in style on the upper level with panoramic views and expansive decks, or retreat to the private yard and wet bar in the back. The primary suite offers unblockable ocean views from a unique interior enclosed balcony, and additionally features a spa-inspired bath, complete with gas fireplace and walk-through closet. Custom finishes, selected in collaboration with leading designers and available upon request, reflect the highest level of craftsmanship and taste. Located just blocks from Pacific Elementary, American Martyrs, Live Oak Park, and downtown Manhattan Beach, this address places you at the heart of the best the South Bay has to offer. A future landmark in the making.
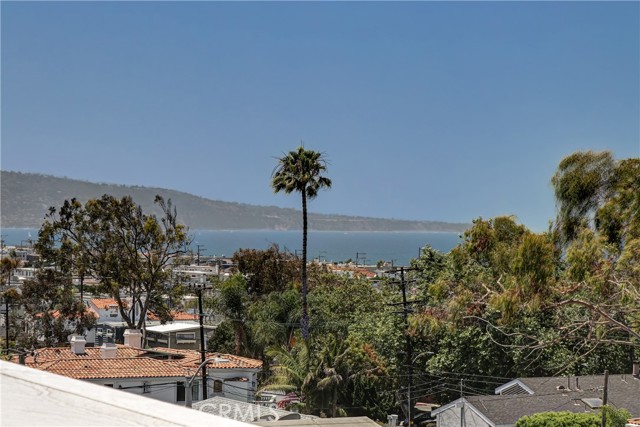
Beverly Hills, CA 90210
3764
sqft5
Baths4
Beds 2576 Benedict Canyon Drive: A Peaceful Haven in Beverly Hills. Welcome to a truly special Beverly Hills retreat - once home to a legendary figure of Hollywood's golden era. Tucked behind graceful iron gates and surrounded by lush greenery, this private estate offers a rare sense of calm and comfort in the heart of the city. Inside, the home feels open and airy, with vaulted ceilings, soft natural light, and thoughtful details throughout. Built-ins, warm finishes, and generous living spaces make it easy to settle in and feel at home. The family room is perfect for relaxed evenings, while the elegant dining areas and chef-inspired kitchen - with top-of-the-line appliances - invite easy entertaining and everyday connection. A sweet breakfast nook and cozy corners offer peaceful views of the vibrant, lovingly landscaped gardens. The primary suite is a quiet escape, with spacious proportions and a spa-like bath that encourages rest and renewal. Additional bedrooms and guest spaces are welcoming and private, each with beautifully designed bathrooms. Outside, discover your own private oasis. A sparkling, stone-trimmed pool, shaded lounge areas, and mature trees create the perfect backdrop for restful afternoons or gatherings with loved ones. A charming detached guesthouse offers flexible space for visitors, creativity, or work-from-home ease. Set in one of Beverly Hills' most desirable neighborhoods, this warm and graceful home is a place to unwind, reconnect, and enjoy the simple beauty of California living.
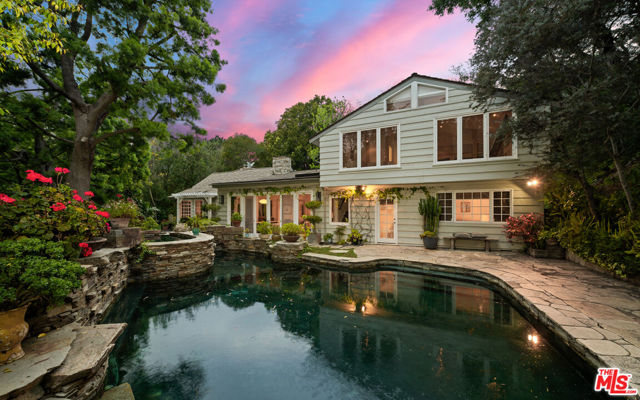
Los Angeles, CA 90007
0
sqft0
Baths0
Beds We are pleased to present the Victory House Student Housing, a value-add investment opportunity located at 668 W 28th St, Los Angeles, CA 90007. This 60-bed property sits in the heart of USC's student housing community, just 0.5 miles from the main University Park campus. Situated along USC's iconic Fraternity Row, Victory House benefits from its premier location within the USC DPS security patrol zone, making it an attractive and secure option for students. The property offers a total building size of 12,269 SF, on a 11,247 SF lot (per previous appraisal completed in 2021). For reference, title shows a total of 10,829 Building SF, (Buyer to verify). Victory House's prime location, combined with the ever-increasing demand for affordable student housing in Los Angeles, presents a rare and compelling investment opportunity.
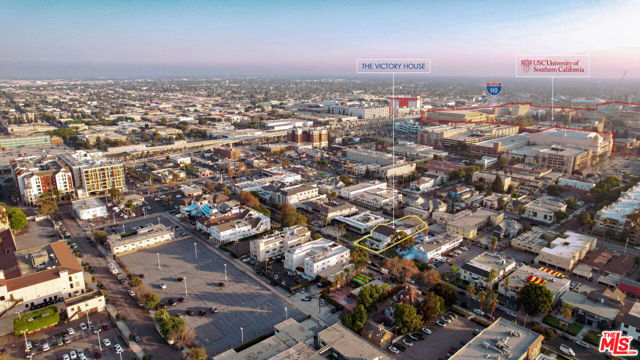
Santa Barbara, CA 93105
4482
sqft5
Baths4
Beds A remarkable fusion of classic elegance and modern luxury awaits where Mission Canyon's charm meets sophistication. This 1925 estate spans a beautifully landscaped acre, offering a harmonious balance of privacy, comfort, and architectural artistry. The expansive 3-bedroom, 3.5-bathroom main house exemplifies refined living. Step into the dramatic great room, complete with soaring vaulted ceilings and a cozy fireplace, a perfect blend of living and dining. Each bedroom is thoughtfully designed as an en-suite sanctuary, offering unparalleled comfort. The primary suite boasts a sizable walk-in closet, originally a fourth bedroom. Hardwood floors provide timeless character, while central air conditioning ensures year-round comfort.Lovingly updated, this home seamlessly integrates its historic charm with modern conveniences. Key features include a copper roof, tankless water heater, cathedral ceilings, remodeled baths, and a central heating and cooling system. The chef's kitchen is equipped with high-end appliances, including double ovens and a gas range, delivering everything needed for effortless entertaining. The property features a dreamy stone guest cottage and an inviting retreat for visitors, equipped with one bedroom, one bathroom, a kitchen, and a fireplace. The outdoor amenities complete this dream lifestyle, with a serene pool and spa, meandering stone pathways, lush oak and fruit trees, and charming fountains set amidst majestic boulders. The backyard's thoughtful landscaping blends beauty and function, while the expansive patio areas invite relaxation and alfresco entertaining. Whether you dream of a serene retreat, a place to host friends and family, or a distinguished home base in Santa Barbara, 700 Mission Canyon Road delivers on every front.
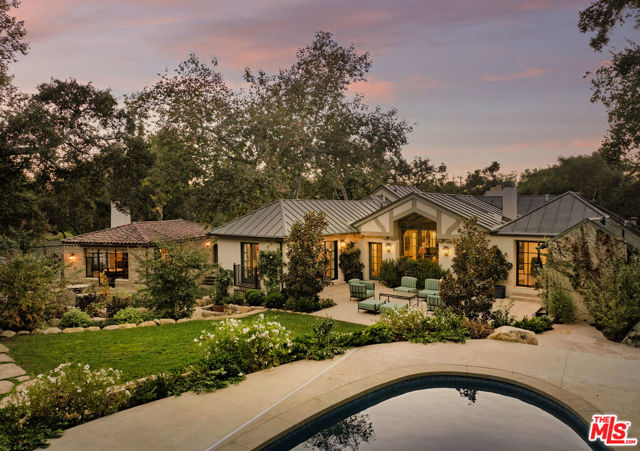
Page 0 of 0




